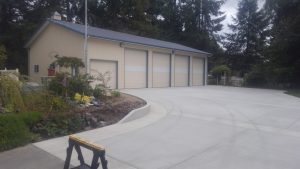Probably every day a client will request a specific structural feature or deviation, which is outside of what would be considered the most practical structural building design solution. These requests can range from larger poles, heavier gauge steel, to closer truss or column spacing. Today I actually had a client ask for ½” thick (not the usually requested 7/16” thickness) oriented strand board (osb) to be provided between the wall framing (girts) and the steel siding!
As building designers, the goal is always to see to it clients get the most value for their investment. This would include trying to prevent clients from throwing money at something, while gaining absolutely nothing from it.
 Personally, when I get specific unusual requests, I usually try to dig to the root of the request. Asking a question such as, “Do you mind sharing with me why adding or using “X” is important to you?” If you hear this question from me, it is only my wanting you to be a satisfied client. I am not criticizing, just trying to figure out what the “gain” is.
Personally, when I get specific unusual requests, I usually try to dig to the root of the request. Asking a question such as, “Do you mind sharing with me why adding or using “X” is important to you?” If you hear this question from me, it is only my wanting you to be a satisfied client. I am not criticizing, just trying to figure out what the “gain” is.
When asked this question, more often than not clients will not even know why, or they will say something like, “It is because this is how everyone here builds their buildings”.
OK – time out here. I have to stop a minute and ask you, just because someone has done something 5 or 6 times, does it make it a sound thing to do? Where is the supporting documentation? I am always frustrated when I hear of clients who take our kits (which come with clear and specific plans and directions) and instead construct a building according to “the way I’ve always done it.” They have no engineer degree. They have no calculations to prove the connections (which is the biggest reason buildings fail, IF they fail), and worse yet, their “evidence” is, “I’ve done 5 or 6 of these over the past ten years and they haven’t fallen down yet.”! Yikes – this is good insurance! (not) And worst of all, they are seriously upset when they run short of materials because they’ve taken a “Cadillac” kit and tried to build a “Yugo” with it, and then wonder why they run short of materials, even though they have a mountain of wrongly cut and wasted materials!
OK – back to the subject at hand. An example of how I deal with a specific case would be, “I understand your desire to have trusses every four feet, it sounds to me like your concern might be snow loads. For a lesser financial investment than placing trusses every four feet, we could increase your snow load and assure every component, not just the trusses, will support a larger load. This way, when the storm of the century does hit, you will have the last building standing”.
From a consumer standpoint, rather than becoming married early on to a particular structural building design solution, look at the end result. The question to ask yourself is, “Will the building being proposed meet my needs and solve my problems?” There are a plethora of possible ways to construct a building, all of which will work, some of which are practical. Better yet, they have engineering proof to back them up.






