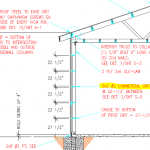Reader JEFF writes:
“I read the blog, even the comments, for about 3 hours in total now- and the writer sure has some good things to say (and imo is usually on the correct side of the flame wars, from a layman-to-pole-buildings but PhD chemical engineers’ perspective). I’ve been involved in spec’ing out details of multi-billion-dollar semiconductor fabs around the globe if it makes any difference.
One thing I’ve always found helpful when trying to get people who are dead set on doing things their way to accept your method is… Physical models. I am talking toothpicks and glue, paper, plastic, whatever. Little 1/10th, 1/100th, 1/1000th or more scale models of what you propose. There’s a reason architectural models of huge structures or downtown subdivision blocks including those structures exist in lobbies of architect firms everywhere: seeing is understanding and believing, especially when you can do the same for the competitors’ methods/designs immediately adjacent to yours.
I love the idea of a pole barn on my property. But I am a visual learner- vector calculus was never any easier in grad school and beyond after watching a particular post-doc give a very detailed visual representation of 3D flow fields in a vertical reactor. I’ve never been the same with respect to how I present my ideas after that. Epsilon i-j-k! (I can’t give you a visual here, I’m going to ask for one!!)
Anyway, my whole point is this. It would be really cool if you guys could sell a small scale physical model of a few “standard” structures you build. One that the buyer has to build him or herself- which would aid greatly in understanding said structure’s construction, strengths, and weaknesses. If the product you’re selling is DIY, this would be of even greater benefit.
It’s just an idea. I hope this makes it to the right reader- the guy who writes those blog posts, and/or the right decision maker. Thanks for reading.”

Mike the Pole Barn Guru responds:
Thank you for being a dedicated reader!
This model was built by an employee of Cannonball/HNP (they provide entry doors and sliding door components) and is displayed annually at our industry’s expo. I actually began building a scale model post frame monitor barn several years ago and even though I feel like I have an incredible amount of patience, it became far too time consuming even just “milling” lumber from sheets of balsa. Even a bigger challenge in this is – all of our buildings are 100% custom designed to best fit each client’s wants and needs, so there are no “standard” structures to pick.
My wife and I explored how to best build a scale model. These are the questions that immediately surfaced: What type of building? Gambrel? Gable? Salt Box? Monitor barn? Hipped building? and on and on. Should it have a shed? Partial? Full? what type of doors? and our questions lead to more questions instead of answers. We would entertain paying someone to build a few models for us. Anyone interested? Give us a call!
Maybe this could become a niche industry for you?









Hello, my name is Charles Jones. I happened to stumble onto your discussion concerning models of your buildings. Well, I build custom wooden scale structures from scratch. I am a 14 year Journeyman Structural Ironworker and welder, also a Journeyman Structural Timber framer, I built custom timber bridges, bulkheads and custom decks, we did a couple of pole barns along the way, I did that for 12 years.
I would like to investigatge having a model of a post frame building made for my company.
Charles,
We’d like to talk to you about building a scale model for our showroom. My email address is mark@brbpostframe.com.
Charles,
I am inquiring about having a custom pole barn model built for our company. Is this something you still do? I would be interested in talking to you. Please respond if so. Thanks!
Charles – Please reach out to me at vaught23@gmail.com. We would like you to build one of these buildings.
Hello – I am interested in having a model building built for my business, possibly 2 options. Please reach out to me at smahrtcontracting@outlook.com