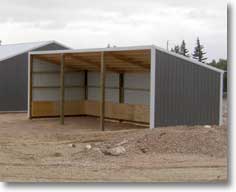DEAR POLE BARN GURU: Can you build a pole barn home with an 8/12 roof pitch without changing the construction method? AUDRIA in EUFAULA
DEAR AUDRIA: The basic post frame (pole) building construction method does not change due to roof slope. Steeper roof slopes can result in some added costs depending upon design wind speed and exposure at the site, as columns may need to be increased in size due to the added roof surface which must withstand the wind loads. Depending upon the width of your building, the trusses may need to be built and shipped as two pieces (usually trusses are limited to 12 feet of overall height) – a flat topped “base” and a peaked “cap”. If this ends up being the case, it will involve added expense for the roof system in both materials and assembly labor.
DEAR POLE BARN GURU: Can you use half inch celotex on top of perlons? RICK in DAYTON
DEAR RICK: The question might be better worded as to “should” rather than “can”.
Celotex™ is most publically known for having faced thousands or personal injury and hundreds of property damage lawsuits due to asbestos-related liabilities. By 1998, they had encountered 380,000 claims related to asbestos fibers, with health claims as high as $200 billion!
Moving forward, you are probably referencing a Celotex™ product known as Structodek® which is manufactured by Blue Ridge Fiberboard®. Structodek® is available in various thicknesses, coating and panel sizes. It is designed for use in very low slope applications (think slopes of ¼” per foot) underneath roofing products such as mechanically attached EPDM, TPO, PVC and CSPE.
In reviewing the manufacturer’s documentation, I can find no instance where it is recommended for use between roof purlins and steel roofing.
Why would this be the case?
Properly designed engineered post frame (pole) buildings rely upon the strength of the roof and wall diaphragms in order to withstand the applied climactic loads. When a screw is placed through the roof steel, through a non-rigid material such as Structodek® and then on into a roof purlin, there now exists the potential of some challenges. These would include slippage of the Structodek® between the purlins and the roofing, as well as the ability of the screw shanks to deform (bend) between the roofing and the purlin due to lack of restraint from the sheathing.
If you truly feel the need to have a solid sheathing between the roof steel and the purlins, my recommendation would be to use either OSB (Oriented Strand Board) or plywood (for more reading on making a choice: https://www.hansenpolebuildings.com/2013/10/osb-versus-plywood/). Either of these choices will require the use of 30# felt between the sheathing and the steel roofing.
In the event you were to go with a solid deck, it is essential for the roof screws to be driven through the decking, into the underlying purlins. Do not attempt to fasten the steel by screwing only to the sheathing.
DEAR POLE BARN GURU: Regarding the hairpin for the poles. Because the poles sit on the foundation that goes below freezing line and the slab is subject to frost heaving my question is why tie the polls to the garage floor? GARY in FORT COLLINS
DEAR GARY: Excellent question and one which I have written an article specifically addressing: https://www.hansenpolebuildings.com/2016/10/rebar-hairpins/








