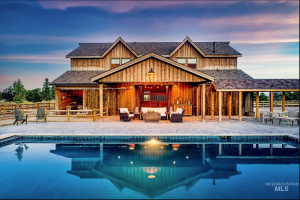Welcome to Ask the Pole Barn Guru – where you can ask questions about building topics, with answers posted on Mondays & Saturdays. With many questions to answer, please be patient to watch for yours to come up on a future Monday segment. If you want a quick answer, please be sure to answer with a “reply-able” email address.
DEAR POLE BARN GURU: I will be heating my pole barn, and I would like to have the roof insulated. Expensive as it may be I would like to use 5” of open cell spray foam on the underside of the roof. The roof will have OSB decking, synthetic underlayment, then the metal. Do you see any issues with this form of insulation directly on the underside of the OSB? BRETT IN TENNESSEE
DEAR BRETT: You might want to consider using a closed cell foam, it will have
greater R value per inch, and it also prevents warm moist air from passing through and possibly damaging the OSB. From a practical standpoint, if your trusses are designed to support a ceiling, I’d rather see you invest in the ceiling and blow insulation in, creating a dead attic space (which must be ventilated by Code and for practicality). The advantage to this is, you will not be heating the space above the bottom chord of your trusses – this will reduce heating costs and make your building much more comfortable to work in.
This article may be of interest to you:
Of course I would not typically install steel roofing over an OSB deck,
it is typically just adding unneeded costs to your project.
DEAR POLE BARN GURU: Is it typical for a pole barn to be built with posts, large glu-lam beams. and trusses? BARBARA IN BOISE
DEAR BARBARA: Typical post frame construction relies upon widely spaced pressure preservative treated columns (posts) embedded into the ground. Most often metal connector plated wood roof trusses are then placed either directly upon the columns, or onto headers (a.k.a. truss carriers) which run from truss-to-truss. About the only time one might expect to find large glu-lam beams would be for either aesthetic reasons, or to span large door openings (the door openings are typically less expensively spanned with LVL beams). Read about LVLs here: https://www.hansenpolebuildings.com/2013/01/lvl/
DEAR POLE BARN GURU: 1. I get a ton of snow. Do I need a steeper roof pitch to shed snow?
2. Do you know anything about ways to heat the slab for the building?
Thanks ~ DAVID IN MONROE
DEAR DAVID: Roof systems are designed to support a design snow load based upon several factors, which are explained here: https://www.hansenpolebuildings.com/mike-the-pole-barn-guru-profile/it-isnt-your-grandpas-barn/.
Rather than arbitrarily just increasing roof slope, it would be economically more prudent to increase the design snow loads to more than Code minimums. Our system will allow you to make the best solution for you given differing slopes and load combinations.
Radiant in floor heating is the only practical method for heating a slab: https://www.hansenpolebuildings.com/2012/08/radiant-floor-heating/








can I have a cross basin and basement on a pole barn for a house
Yes you can have a basement with a post frame home. Poles can either be set into the concrete wall or attached with wet set brackets. The floor above could either be designed as pole supported or with floor trusses like a traditional stick framed home.