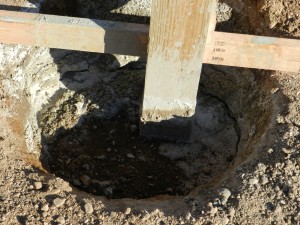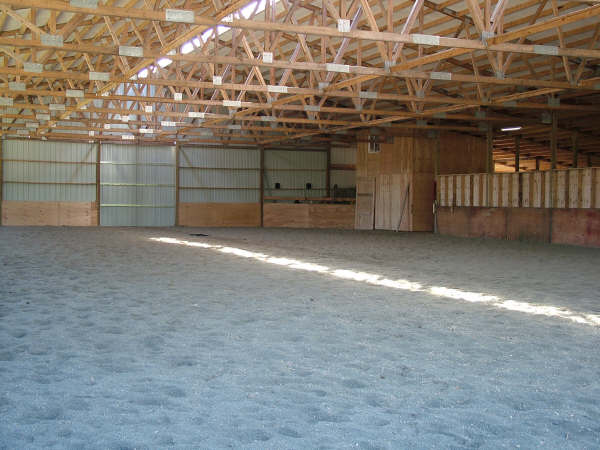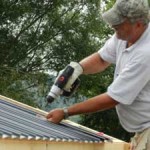Welcome to Ask the Pole Barn Guru – where you can ask questions about building topics, with answers posted on Mondays. With many questions to answer, please be patient to watch for yours to come up on a future Monday segment. If you want a quick answer, please be sure to answer with a “reply-able” email address.
Email all questions to: PoleBarnGuru@HansenPoleBuildings.com
 DEAR POLE BARN GURU: I am interested in building a residential pole building. Would setting the posts in the ground and pouring a concrete slab floor inside be suitable for living? Can the ground be prepared to avoid any future problems or should I consider a monolithic slab or a wall foundation. Frost line is 30″ where I live. CHUCK IN LOWELL
DEAR POLE BARN GURU: I am interested in building a residential pole building. Would setting the posts in the ground and pouring a concrete slab floor inside be suitable for living? Can the ground be prepared to avoid any future problems or should I consider a monolithic slab or a wall foundation. Frost line is 30″ where I live. CHUCK IN LOWELL
DEAR CHUCK ~ Setting posts in the ground and pouring a concrete slab floor would be entirely suitable for a residence. Personally, I would prefer to have an elevated crawl space (https://www.hansenpolebuildings.com/2013/03/crawl-space/) as it is far more comfortable to live over and provides easy access for underfloor utilities. As long as the building columns extend below the frost line and are properly backfilled with concrete to support dead loads and prevent uplift forces everything should work well and save the unnecessary costs of a foundation (https://www.hansenpolebuildings.com/2011/10/buildings-why-not-stick-frame-construction/).
DEAR POLE BARN GURU: Hi, do you have builder in my area? I need someone that can build me a turn key building, site work, concrete , electric, rough in plumbing, insulation. whole nine yards. JOE IN MARTINSBURG
DEAR JOE: Thank you for your continued interest in a new Hansen Pole Building. TO begin with, Hansen Pole Buildings does not “have” builders anywhere. We are not contractors and do not construct anything, for anyone, anywhere. We do assist our clients, once they have ordered their pole building kit packages from us, in finding technicians who will assemble their building kits for them – usually at 60% of the investment in the materials or less.
What you are asking for is actually a General Contractor, which is a bird of an entirely different color. Be prepared to exponentially increase the cost of your project for the privilege of hiring one. For more in depth reading on General Contractors: https://www.hansenpolebuildings.com/2012/04/general-contractor/
DEAR POLE BARN GURU: Local lumber yard “engineer” says his computer is telling
him I need 2×10 rafters 16″ oc and 2×6 purlins spaced 18″ oc – Seems way overboard for 30x26x12 wall pole barn. We are in Vermont area with 75# snow load. Any ideas? MIKE IN VERMONT
DEAR MIKE: Your local lumberyard probably does not have an engineer on staff.
In order to answer your question, it would be essential to know if the 75# snow load is a ground or roof snow load, the roof slope, as well as what the roofing material is going to be.
Assuming steel roofing over purlins and 75# is a roof snow load…here would be the maximum span for a 2×10 #2 Southern Pine at 16″ on center:
8 X 21.3906 (section modulus of 2×10) X 800 (Fb value for SPine 2×10) X 1.15 (Duration of load for snow) X 1.15 (Cr for members 24″ o.c. or less) / (75 psf live + 3.3 psf dead) X 16″ on center = 144.5″ or just over 12′
So as long as the rafters span no more than 12′ under this combination, then you would be good.
2×4 Standard & better purlins at 24 inches on center placed flat over the rafters will carry this load.










Looking to build 1-2 yrs from now in south west washington state ….2 stories 40ft deep ×80 ft wide or apx.
Hello Deon
I have sent your message to building designer Wayde Staiger who can get you a budgetary quote for the time being.