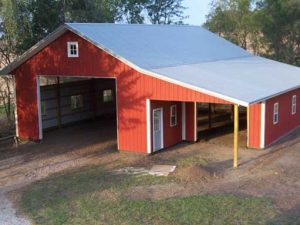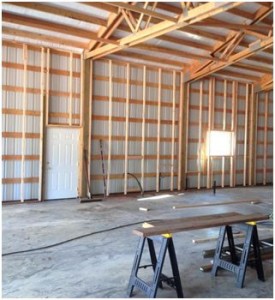Don’t be Mean, be Average
At Hansen Pole Buildings, every building plans is originally drafted to meet the client’s specific needs and what they ordered. Every once in a while they receive some interesting feedback. Like this:
“Project #15-05xx has declined plan approval for the following reason: page S-0 under code data mean roof height should be 22.67”
Let’s begin with a refresher course on what “mean” is mathematically:
mean
(mēn) an average; a numerical value that in some sense represents the central value of a set of numbers
In the case of this particular building, it has a 32’ width gabled roof, 12 foot eave height and an 8/12 roof slope. Taking ½ of the building width (16 feet) x the slope 8/12 gives us a rise in the center of 128 inches (or 10’8”). Adding the 10’8” to the eave height of 12’ makes the overall building height 22’8” (or 22.67’).
 The mean roof height would be the average of 12’ plus 22.67’ or 17.33’ as shown on the building plans. It appears there may have been some confusion, on the client’s part, as to the definition of “mean roof height”.
The mean roof height would be the average of 12’ plus 22.67’ or 17.33’ as shown on the building plans. It appears there may have been some confusion, on the client’s part, as to the definition of “mean roof height”.
So why is mean roof height even important and why is it even listed on the plans? Wouldn’t the Planning Department care more about the overall building height, to make sure I don’t have a building which is too tall for my zoning?
Building plans deal with the structure of your building, how it is put together. The design wind speeds are based upon the mean (or average) height of the building roof, with a minimum of 15 feet. This mean roof height is stated on the building plans as well as the design wind loads for each sector of the building which corresponds to this mean roof height, as well as wind speed and exposure.
And yes, overall height can be important to a local jurisdiction with specific height restrictions. But not to be mean…this is not what mean roof height is all about.









Thank you for providing some insight into what “building height” really means to the layperson! I feel there is a huge disconnect between home owners, builders, building departments and planning boards.
I’m hoping to build an accessory dwelling unit on my property and need to keep the building height at 15 feet. I had to look up the code and the definition to figure out what that meant. It was just one of the many hurdles to trying to build an income unit. Streamlining the building process needs to be a priority of all planning departments, in my opinion.
I am looking to have a pole barn or garage built this summer. The city of Algonac Michigan states that the height of the garage cannot be taller than 14’ in height and 1 story. The square footage can only be 720 sq ‘’ . I was thinking about a 24x30x14 garage so I can have a storage loft built towards the rear of the garage possibly 24×14’x ? . I was trying to have it made with a metal storage kit which may be cheaper than traditional wood structure not sure need to do some research on this. If you could provide any help with this it would be much appreciated.
Thank you for your interest in a new Hansen Pole Building. Your city does have a height restriction of 14′ as the mean roof height. With a 4:12 roof slope, this would give you a 12′ eave height and 16′ at peak. A Building Designer will be reaching out to you shortly, or dial 1.866.200.9657 for immediate service.
I live in Lake Geneva. WI. I have slab poured already at 20×40. I wanted an upstairs work area. Building inspector is saying to build with a flat roof at max height of 15 but would I have more headroom with a gambrel style roof?
If your overall height limitation is 15′ it is unlikely a gambrel will work to provide more headroom.
Hieght limitation is mean roof hieght 15.
You may want to consider using attic “bonus room” trusses. As an example, if your eave height was 10′ you could have an overall peak height of 20′ with a 12/12 slope.
I have a somewhat similar confusing understanding of the explanation they gave me for the Mean Roof height.
A structure over 144 sq. ft. is categorized as a “garage.” You will need to apply for an Accessory Zoning Permit (attached) and as for the height restrictions, it has to be 15’ mean roof (see attached). The garage will also have to be 10 ft. off of the property lines.
My goal is wanting to have a the ability to have stairs to walk up and use a second floor for additional work areas, storage etc. I’m looking at having a large detached, storage\utility shed without needing to pour concrete. Please explain how I need to search for the design that gives me the highest possible usable design. I’m 5,8 so the 2nd floor doesn’t need to be extreme.
For sake of discussion, let’s say your building will be 24′ in width. If you go with a 13′ eave height 4/12 roof slope, we could design with raised heel attic trusses. Depending upon snow load, you can probably get a bonus room around 12′ wide and 6′ or more tall.