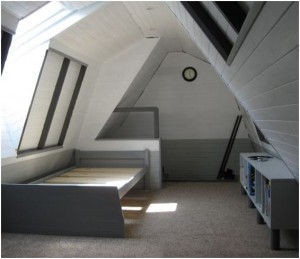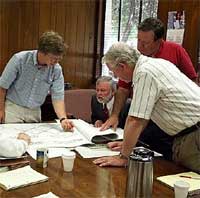If it is On the Internet, It Must be True
The internet is a great and wonderful place, a highway with a plethora of information rapidly available on nearly any subject. And for me, it has been my livelihood for the past dozen years.
On the ‘net can be found websites like Wikipedia (www.wikipedia.org), or as we refer to it in my household, “the sum of all knowledge”.
Sadly, for every bit of truly great information at one’s fingertips, is some really, really bad information.
One of my Facebook friends posted a link to an article, “What This Man Did to His Attic is Unbelievable. I Can’t Believe It Actually Worked”. https://home-design.diply.com/auntyacid/what-this-man-did-his-attic-is-unbelievable-i/64886/1
 No wonder the writer can’t believe it actually worked is because it doesn’t!
No wonder the writer can’t believe it actually worked is because it doesn’t!
Please, please, please…..never do attic remodeling like this to any pole (post frame) building! When it fails and people are injured or worse, I’d just as soon have had no involvement with it.
So, what is wrong with creating a livable space in an attic? After all, it is just wasted space otherwise.
Done right:
Step Number One would be to have contacted the Planning Department which has jurisdiction over the area where the building exists – to find out if Code will even allow such an attic remodeling space to be created. In most cases, the answer will be yes, however this is not the venue to go ahead first and ask for forgiveness later.
Step Number Two – we are talking about major structural changes here. A Registered Design Professional (RDP – engineer or architect) should be contracted with to design a structural solution which actually works….meaning it is safe for whoever uses the building!
There are so many problems with this particular “man cave”, where to begin in discussing them becomes almost daunting.
How about, “Never Cut A Truss!” I’ve written some about this in one of my Monday columns, “Ask the Pole Barn Guru”: https://www.hansenpolebuildings.com/blog/2014/08/truss-3/
Roof trusses which are designed to support the weight of a ceiling (gypsum wallboard and blown in insulation) could be designed for as little as five psf (pounds per square foot) of dead (permanent) load on the bottom chords. In most cases they are not designed to support ANY other loads.
Trusses can be designed for light weight storage loads, a 20 psf live load, but this would be an exception.
For habitable space within a truss, the minimum live load requirement is 30 psf – which makes it very possible the modified trusses in this article are being subjected to a load SIX TIMES what they were designed for, before they were cut!
Step Number Three – Fire Separation – If the attic remodeling or the access to this space pass through an area which was formerly garage, or are above the garage, adequate fire separation must be provided, which in most cases is going to be at least two layers of 5/8” Type X gypsum wallboard.
Step Number Four – In most jurisdictions, the steepest stairs within the limits of the Code will be a rise of 7-3/4 inches and a run of 10 inches, with a minimum width of three feet. At the top and bottom of the stairs, a landing must be provided which has a minimum dimension equal to the width of the stairs. (Learn more about stairs here: https://www.hansenpolebuildings.com/blog/2012/03/stairway/).
What has been created, by this building owner, is a structure which probably cannot be resold, as it has a non-Code conforming “room” which was constructed without a Building Permit!








