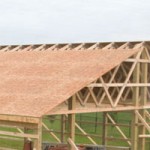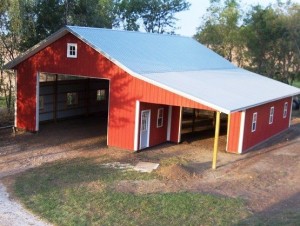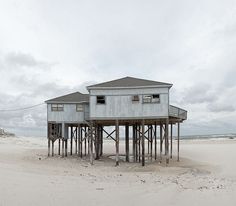A prospect client in Michigan wrote to tell me pole buildings were, “too expensive, going with a box beam barn instead.”
Two thoughts leaped into my head, first – pole buildings are so efficient it is hard to believe there could be a more economical choice, and secondly – what the heck is a “box beam barn”?
Having grown up in a construction family and spending my entire adult life immersed in building, I am familiar with what a box beam is, but had never heard of the term as applied to a barn.
Unlike a solid beam, a box beam is hollow on the inside. This often means the box beam is not necessarily as sturdy as a solid wood beam.
Creating a box beam is a relatively simple task. Four pieces of lumber are joined to create a box design. The four sides of the box are secured in place using nails (or screws) and wood glue.
While not as strong as a solid wood beam, the box beam does have several practical advantages. One has to do with the weight of the finished beam. Because the box beam is hollow, it is lighter in weight than a solid beam, making it ideal for many situations where a solid beam is not really required.
As an example, four 2x12s (1-1/2” x 11-1/4” finished dimensions) could be assembled to construct a box beam 11-1/4” in width and 14-1/4” in depth.
So what is a “box beam barn”? Well, I broke out trusty “Google” and went on a search. I was able to find one only builder whose claim to fame is the box beam barn.
Imagine, if you will, the inside framework of a typical pole building with trusses placed to align with the sidewall columns every eight, 10 or 12 feet. Now, picture removing the bottom and internal members of the truss, so the only remaining portion is the top chord, or “rafter” portion of the truss. If the mental picture is sounding shaky, I can assure my readers this design (at least as pictured on the builder’s website) is doomed to failure.
 The photo I was looking at (based upon counting the number of roof purlins) appears to be of a building about 40 feet in width. Let’s look at the design solution as if the beam was a solid member, not spliced at the peak with a small and questionable plywood gusset. Using the Code minimum 20 psf (pounds per square foot) as a roof snow load and a minimal dead load of say five psf, a 40 foot span beam would need to support an 8000 pound load.
The photo I was looking at (based upon counting the number of roof purlins) appears to be of a building about 40 feet in width. Let’s look at the design solution as if the beam was a solid member, not spliced at the peak with a small and questionable plywood gusset. Using the Code minimum 20 psf (pounds per square foot) as a roof snow load and a minimal dead load of say five psf, a 40 foot span beam would need to support an 8000 pound load.
If one could buy 40 foot long 2x12s, it would take 14 of them sandwiched together to carry the load across this span! Even a commercial grade (2400f) glu-laminated beam would have to be 5-1/8” x 15” in size, fabricated to a strength in bending value which is multiples of times stronger than conventional framing lumber.
My conclusions – there is no way on the planet this “box beam barn” design would ever be sealed by a RDP (Registered Design Professional – architect or engineer). To the prospective client, this is a “buyer beware” scenario. If investing in a building of this design, make sure to buy lots of insurance on the building, and do not let it lapse, as you will be having to make a claim against it.
If you have calculations to prove a box beam barn “works” and how it is less expensive than a traditional pole building – send me the comparison sheet – I’d love to see it!










Check out Branstock Buildings and TrueNorth Builders (Truenorthconsruct.net) for more pics of these “box beams.” These beams are part of a portal frame system and are tied with the haunch brace at the roof-wall intersection. These box beams seem to have elements of a stacked chord system, similar to Dandi Buildings (www.dandisystems.com). Classic portal frames with box beams can be seen in Eagle Rigid Span (www.eaglerigidspan.com) buildings. Such designs with box beams are more common in Europe and Australia.
Apparently, many of these buildings have been constructed, and in the northern snow belt, and the builders around for a long time. Hard to imagine building failures. Keep in mind these are not pole barns, but are more similar to metal portal frames. The advantages are higher ceilings, no need for poles in the ground, and frankly, better looking interiors if left unfinished.
I’d like to see some additional discussion of these buildings.
Jeff ~
Thank you for reading my articles.
“Apparently, many of these buildings have been constructed, and in the northern snow belt, and the builders around for a long tine”. This is not how sound engineering practice works, a current lack of any failures at all, does not prove a system is structurally sound. The Building Code applies a once in 50 year occurrence to the majority of structures, which means there is a 2% probability in any given year of a load which will exceed the Code load requirements. When the storm of the century hits – I am afraid more than a few of these buildings will be flat on the ground.
I’ve constructed a Dandi Building before – and there was a literal mountain of wood in the roof system. If you look at the Dandi Buildings – their roof system includes a steel “cross tie” which causes the system to perform more like a truss than a beam.
Branstock – I am highly skeptical of their design. And over 40′ wide they go to an all steel frame.
The address you provided for True North Builders is invalid.
Eagle Rigid Span – appears to be a built up plywood frame. A high school friend of mine had either one of these (or a very similar) building constructed in Coeur d’Alene, Idaho – it collapsed due to snow.
I also would like to see further discussions – especially from any engineer who designs them.
Thank you, guru, for the response. I’m no engineer, though I did grow up in a building construction family. I do wish I knew more about the buildings we’ve mentioned, as they provide a better solution to what I need — very tall ceilings for indoor play, but not massive wall height to dwarf the house.
I am a scientist and a fan of engineering. I also appreciate tried and true that has developed over years and years of trial and error. Granted, I’d rather not be the trial that produces the error, but there is no guarantee with engineering as well. Just think, “automobile recall.”
no colar tie? no cross beam, not even a cable. Does it have a flying butress? what’s keeping it up. I worked on a community pool that did that type of roof with massive glue lams that were thickest at the peak.
This is not a design used by us currently. We will be having our structural team doing a further analysis of it in the coming months however, so stay tuned!
With all due respect, your supposition that a box beam of dimensions similar to those of a solid piece of lumber is weaker, is a crock! We’re not talking here about a few pieces of dimension lumber mailed together, but but two lengths of 2x separated at some distance x with short support pieces between, sheathed on sides with plywood, glued (epoxy preferred) and screwed/nailed to the 2xs. Check the ‘net; there are engineering formulas and calculations galore for building box beams – and you’ll find that for any given dimension the box beam is much stronger and rigid than the equivalent dimension lumber.
Respectfully, the design solution utilized in the photos does not include adding plywood other than at the peak and haunches. Without adding plywood, all that is there to carry loads is the combined Section Modulus in bending of the solid dimensional lumber members.
I am terrified that my barn builder has used a cheap design on the bottom level of my TIMBER frame bank barn, after reading this. I am veery glad the I brought the inspector in about my concerns. I have been trying to get engineered stamped building plans for over 6 months, and the barn building company has ignored my request. The pictures they showed me in explaining box beams, had 2- 2x12s secured together on each side. What has been built is 1 -2×12 on each side of a 6×6 post. Some of the knee braces have already started to crumble under the load. Wondering why this company has not been ‘made’ to follow safety rules for building barns containing animals!
This is why I always encourage potential clients to only invest in fully engineered building, specific to their features at their site. In many jurisdictions, “agricultural” buildings are permit exempt – and there is always someone willing to sacrifice quality in order to deliver a cheap price.