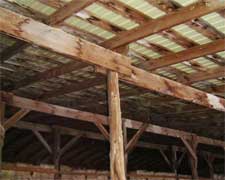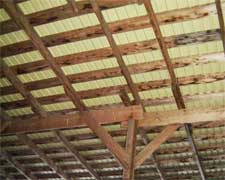Pole Building Design: Do It Right
The photos above and quote below are an actual posting on a discussion website I belong to:
“i got this late 60’s 102’x56′ pole barn/shelter.
The poles are set 11’center squire.
The purlins(nailed with 3 spikes each end)to the poles.
rafters are 2×6,4′ apart,then 1×8 boards across and metal roofing on top.
The highest part is 16′ feet high and runs the full 102’lenght. the roof there spans 22′ between the poles.(look at the dinky construction of the rafters)
I got between 1 and 2.5′ of snow on it now,i wonder how much it’ll hold before it’ll come south No deflection of rafters or purlins detected yet”
My humble opinion was to donate the building to the local fire department, so it could be used for firefighting practice.
In discussions back and forth with the building owner, it turns out he has the snow manually removed from the roof of this building every single winter. Frankly, I am amazed the building will stand up under its own weight.
Buildings such as this one are why I am an advocate for every building having to have a building permit, and engineered plans having to be submitted in order to acquire a permit. This has nothing to do with me believing governments should restrict what an individual can do with one’s own property. It is about the mandate of Building Departments to protect against potential loss of life from unsafe structures.
Just to give a broad overview of some of the potential structural issues with this building….
The “posts” are obviously just logs. As such, they are untreated and have undergone no real “inspection” for structural defects. Any wood in contact with the ground should be appropriately pressure preservative treated. It would be nice if it was also graded according to acceptable grading standards.
To give the benefit of the doubt, we will assume the lumber used is all #2 Southern Yellow Pine (SYP) as it has the highest strength values of domestic softwoods available on a retail level.
The 2×12’s (“purlins”) which span 11’ and support rafters spanning 11’ are “only” about 30% overstressed, using a minimal snow load of 20 pounds per square foot. The three spikes at each end had better be big ones, as they need to support in excess of 1400 pounds of load (I’ll keep using the same above minimal snow load).
The 2×6 rafters spanning 11’ and four foot on center are more than 50% overstressed. (This just makes my heart beat faster!)
And the 22’ span which the building owner says, “look at the dinky construction of the rafters” is nothing short of frightening. (Ok, I am never going near this building, much less into it.)
My real point, in all of this, is you have one chance to have a new building done right or wrong. “Saving” money, only to create a potential failure which could injure or kill you, or a loved one, or destroy the valuables which the building is meant to protect, is just not worth it. Make the choice to do it right.
Contact a reputable pole building kit supplier, where they do pole buildings every day, all the time. Shop around and do comparisons on pole building design so you know you are getting what you paid for, and at a decent price. But more than anything, ask lots of questions so you know they are not “cheaping out”. After all, it’s your building. Your money. And it darn well better be…your safety.
To receive more pole building tips and advice subscribe to the pole barn guru blog!









well you know i guess they just didnt build anything to last years ago, evern though there are barns where i am from still standing solid and being used, that are well over 100 yrs old. just because it isnt made of steel and new technology doesnt mean its unsafe and no good. i understand you need sales pitches but hasnt gotten so bad that you have to try to put down the very buildings this country was built on.
George ~
Thank you very much for your interest. Indeed there are numerous barns over a century old which survive and are in use today. More often than not, barns of the age you mention have deteriorated and failed. In the case of the example written about in my blog post, the building in question is no where near 100 years old and it is suffering from inadequate structural design. Keep in mind, the “old barns” were inexpensive to construct due to very low materials and labor costs. For the most part – they were designed only for the original use and the intent was not for them to survive indefinitely.
Best regards ~ Mike
Mike, I get your point but I am also interested in how these buildings DO manage to stand for 50+ years…what sort of gift do these “can do” people have that they can throw together a huge barn with whatever lumber is laying around and it survives fifty winters without a sag or a scratch???
G.p.
G.P. ~ These “can do” people do not necessarily have any gift, other than perhaps luck being on their side. Consider this – the Building Codes snow and wind loads are designed so a Risk Category II building has a probability of the design loads being exceeded once every 50 years (2% chance in any given year). This also means a catastrophic event could go 98 years without happening, then occur two years in a row. Virtually every old (pre-Building Code) barn I have ever investigated shows noticeable signs of heading towards failure – untreated posts showing decay or having sunken due to inadequate footings, rafters sagging, etc. There are also plenty of these older barns which are lying in rubble piles in farm fields.
I think that makes a lot of sense to have every building licensed. That way they can guarantee safety. But you don’t want to overdo it; you can have support columns more than every eight feet and that will save on material costs.
Thank you Larry! We agree on oversight for the sake of safety. Our Building Designers receive requests on both ends of the spectrum- to sometimes overbuild, and at other time are asked to cut corners. All of Hansen Buildings are designed to meet the specific Codes per county, once verified by the customer. The beauty of our Instant Pricing system is the ability to customize pole spacing to optimize space and meet design criteria while saving on materials costs (and in turn excess waste) which we can pass on to the end user.
Please continue to follow.
PBG