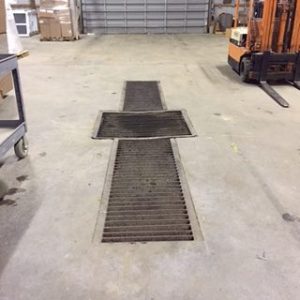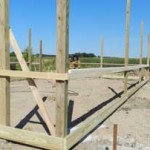Another great and well thought out question, which is best answered at length.
 Dear Pole Barn Guru: The construction manual states that concrete slab floors should be poured so there is 3-3/4” of skirt board left exposed above the slab. What do you do if you want or need to have a typical slab slope toward the front of the building? On my 36’ garage that might be around a 4.5” change in slab height from back to front. Since I’m using sheetrock inside (not steel) my thought is that I really only need to have the recommended slab height around my doors at the front of the building to avoid problems and the slab could be poured higher in the back. Appreciate the input! DAN in EVERGREEN
Dear Pole Barn Guru: The construction manual states that concrete slab floors should be poured so there is 3-3/4” of skirt board left exposed above the slab. What do you do if you want or need to have a typical slab slope toward the front of the building? On my 36’ garage that might be around a 4.5” change in slab height from back to front. Since I’m using sheetrock inside (not steel) my thought is that I really only need to have the recommended slab height around my doors at the front of the building to avoid problems and the slab could be poured higher in the back. Appreciate the input! DAN in EVERGREEN
DEAR DAN: The IBC (International Building Code) vaguely addresses this issue: where the minimum per IBC Section 406.1.3 is stated as, “….The area of floor used for parking of automobiles or other vehicles shall be sloped to facilitate the movement of liquids to a drain or toward the main vehicle entry doorway….”.
The command has been given. However the Code does not specifically give an amount of slope. The general consensus is the minimum slope should be 1/8” per foot. This would work out to exactly the 4.5 inches in 36 feet which you had guesstimated.
The important part is to have the top of the slab at door openings be at the 3-3/4” of exposed skirt board left. I’ve come up with different solutions in different buildings of my own. In my oldest, small 22 x 24 garage, the floor is all sloped from front to back. In my two most recent buildings, central floor drains were installed and the floors slope to the drains.
 I have found I truly like having the floor drains. This allows the floor around the perimeter to all be poured to the same level, which aids in being able to apply inside finishes (such as gypsum wallboard) without the need to custom cut every piece – so it is easier to construct. This also minimizes the overall slope amount, as your 36’ floor could drop the 1/8” per foot in 18 feet for 2-1/4”. By excavating down, instead of having to build up, the amount of compacted fill is reduced (again saving money).
I have found I truly like having the floor drains. This allows the floor around the perimeter to all be poured to the same level, which aids in being able to apply inside finishes (such as gypsum wallboard) without the need to custom cut every piece – so it is easier to construct. This also minimizes the overall slope amount, as your 36’ floor could drop the 1/8” per foot in 18 feet for 2-1/4”. By excavating down, instead of having to build up, the amount of compacted fill is reduced (again saving money).
I also happen to live where it is below freezing for more months than I like to think about. By having a central floor drain, I can wash my vehicles in my nice heated spaces and have the wash water go down the drain, as opposed to forming an ice dam in front of my doors.









Floor drains need an annual permit, in NY and many other places. If it is determined that there is a possibility of a vehicle being in the proximity to the drain, an engineer stamped oil separator. Big fines for discharge into sewer, septic system or dry well.
Ignore environmental law at your own risk.