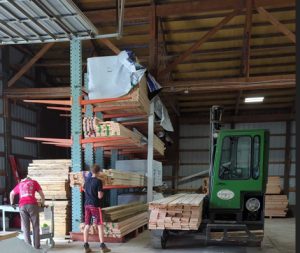Hansen Buildings’ Designer Bob was out visiting a lumber yard recently, and he (being one who always keeps his eyes peeled) noticed a pole building design he had not seen before.
Post frame construction yields itself easily to a myriad of different designs, many of which could not easily be done with other construction types.
 For proper lumber storage, the units of lumber need to be kept out of rain and snow, yet there should be sufficient airflow to keep excess moisture build up. Even with wrapped units of kiln dried lumber, excess moisture can cause mold issues on the lumber.
For proper lumber storage, the units of lumber need to be kept out of rain and snow, yet there should be sufficient airflow to keep excess moisture build up. Even with wrapped units of kiln dried lumber, excess moisture can cause mold issues on the lumber.
Opened lumber units, or those which were never paper wrapped, can quickly “sun tan” (turn brown) if not protected from the weather.
It is also convenient to be able to access both sides of the lumber storage building with a forklift. To give the greatest flexibility for lengths of materials, it is even better if there are no posts in the way along the sidewalls.
The solution is the center post pole barn. This type of pole building features a single row of widely spaced columns down the center of the building only. No posts are in the way to prevent easy access to lumber. Prefabricated wood roof trusses are designed with center bearings only and cantilevers on both sides.
Due to the uplift forces and potential of unbalanced snow loading, it is essential these buildings have a Registered Design Professional (RDP = architect or engineer) involved in their structural design.
Even though the lumber storage buildings have open sidewalls, it is a good idea to have a reflective insulation condensation barrier between the roof purlins and the roof steel, as condensation can and will occur on the underside of the roof steel.






