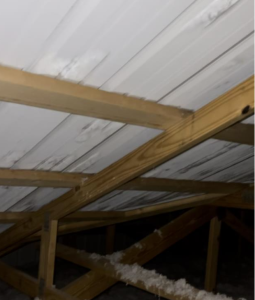Let me in…Let me in!
A fair number of pole buildings end up with enclosed attic spaces. An enclosed attic is one where the bottom chord (lowest horizontal or in the case of a vaulted ceiling – slightly sloping) has a ceiling attached or suspended from it.
In the event this is going to happen in your new pole building, access to this area may need to be provided.
 I am personally experiencing this the hard way. One of the heating units for my pole barn is in the attic. It needs to be serviced next week, and guess what? Yep – the drywaller neglected to leave an access!
I am personally experiencing this the hard way. One of the heating units for my pole barn is in the attic. It needs to be serviced next week, and guess what? Yep – the drywaller neglected to leave an access!
The International Residential and Building Codes address the need for general attic access and the International Mechanical Code expounds upon the requirements, if heating, cooling or other mechanical equipment is located in the attic space. Keep in mind the access rules in the building codes are minimums only; you can provide greater access if you wish.
Attic access is required to attic areas with more than 30 square feet in area (measured at the attic floor) and at least 30 inches high at their highest point.
The rough framed size of the attic access must be no smaller than 22 inches by 30 inches. There must be a minimum of 30 inches of headroom at some point above the attic access opening.
In addition to the general requirements for attic access, attics housing mechanical equipment must have an opening large enough to remove any equipment from the attic. The access opening also must be located no more than 20 feet from the mechanical equipment.
Any passageway leading to mechanical equipment in an attic must have solid flooring at least 24 inches wide, and solid flooring (at least 30 inches by 30 inches) must be provided where necessary to service the equipment. This requirement does not apply if the equipment can be fully serviced and removed through the attic access rough opening (i.e., without entering the attic).
Where there is mechanical equipment in an attic, the clear opening (i.e., the trimmed opening as opposed to the rough opening) must be at least 20 inches by 30 inches.
And moral of the story – it is far easier to create and finish the attic access hole at time of construction, than have to go back and do it after the fact.






