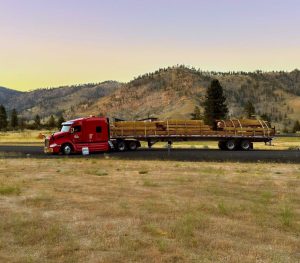As I said yesterday, in life, most everything is given some type classification whether it’s objective, such as motor vehicle operators’ licenses (automobile, commercial, motorcycle, etc.), or subjective, such as social status (wealthy, middle class, poor). Then there are those who are in “a class all by themselves.” My wife seems to think I fit in this category, which I take as a compliment! Buildings, like much of everything else, are classified, as well. If you didn’t read yesterday’s blog – or if you did, review it quickly to get your head around the rest of the occupancy group discussion.
Yesterday I discussed “mixed group” classifications of buildings, such as fire stations and office buildings.
To continue, another occupancy group which relies on objective criteria is the High-Hazard Group H. Group H occupancies are assigned based on maximum quantities of materials which pose a physical or health hazard.
 These materials may be used for manufacturing or processing, stored in the building, or generated as a product or byproduct through a process. Upon first glance, determining which H occupancy group is appropriate may seem to require a chemical engineering degree. However, material safety data sheets (MSDS) and the quantities involved allow for a practical guide. Discussing the project with a fire plans examiner at the building department can prove helpful as well.
These materials may be used for manufacturing or processing, stored in the building, or generated as a product or byproduct through a process. Upon first glance, determining which H occupancy group is appropriate may seem to require a chemical engineering degree. However, material safety data sheets (MSDS) and the quantities involved allow for a practical guide. Discussing the project with a fire plans examiner at the building department can prove helpful as well.
Institutional (Group I) occupancies include buildings with occupants who are under supervised care, living in a controlled environment where they’re limited physically by either age or health, or they have personal liberties restricted by detention for penal or correctional purposes. Group I-3, which includes prisons, jails and correctional facilities, is further subdivided into “conditions.” However, unlike the occupancy subgroups, the five conditions are numbered with increasing risk to the higher numbers.
Residential (Group R) occupancies apply to buildings which are used for sleeping purposes, among the many other uses associated with residential uses. R-1 and R-2 groups apply to buildings which house occupants in large numbers. R-1 includes transient type housing consisting of hotels and motels, while R-2 housing is more of a permanent nature, such as apartments and dormitories. Groups R-3 and R-4 are required to comply with the requirements of the International Residential Code (IRC). R-3 occupancies include single detached houses and duplexes, and R-4 occupancies include assisted living and residential care facilities that have more than five, but less than 16, occupants, including staff.
Returning to mixed occupancies, designers of buildings involving multiple occupancies within the same structure have the option of selecting one of two types of mixed occupancies: Separated or non-separated uses. Mixed occupancies can be considered as “separated” because fire barriers of varying fire-resistance ratings are required between certain occupancies, or mixed occupancies can be non-separated, without any fire barriers.
There is a catch however, as the height and area requirements for each occupancy group used are to be applied to the entire building, and the most restrictive construction type will be applied to the entire building.
Allowable areas and building heights may be increased through consideration of automatic fire sprinkler protection and wide yards around the building.
Additionally, construction types are also of significant importance in properly applying the building code since they establish minimums based on building materials. The establishment of occupancy types is based on years of research and experience, and it is one of the essential building blocks in developing an effective building code.
And I can’t say this enough times…when in doubt take a trip to your friendly building department to discuss your building. Take along a concise but complete list of all of the “uses” your new building will involve. It will make your whole project slide along much smoother. These people want to see you build. Their job is to ensure the health and safety of those using your new building.






