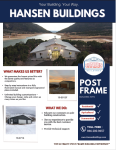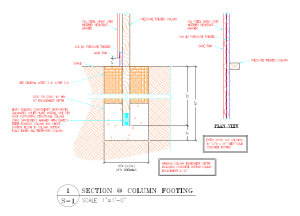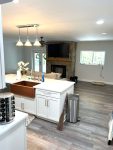This week the Pole Barn Guru answers reader questions about a reliable financing source for a post frame home, what size footing would be required for a pole barn spanning 50′ and 6 x 6 laminated posts every 8′ and if the kit will be “move in ready.”
 DEAR POLE BARN GURU: I’m in need of financing a 4 bedroom 4 bathroom home. DEBRA in BROOKLET
DEAR POLE BARN GURU: I’m in need of financing a 4 bedroom 4 bathroom home. DEBRA in BROOKLET
DEAR DEBRA: Our preferred lender for barndominium homes is First Federal Bank of Kansas City. Their Construction Load Officer – Stephanie Caffee, or one of her immediate associates, will be reaching out to you to discuss your financing needs.
DEAR POLE BARN GURU: With a pole barn spanning 50′ and 6 x 6 laminated posts every 8′ what diameter footing is required? BRIAN in CENTER VALLEY
 DEAR BRIAN: Hopefully your “laminated” posts will be true glulaminated columns and not 2×6 nailed together. In order to determine footing diameters, our engineers would need to know: Soil bearing capacity at your particular site (a Geotechnical Engineer should be engaged to provide an engineered soils report); Frost depth (soil bearing capacity has an allowable increase with depth of embedment); Sloped roof snow load (Ps). This is calculated from Ground Snow Load (Pg) and can vary due to roofing materials, roof slope, is building heated or not, use of building (True agricultural buildings have a 20% reduction to Ps); Roof dead loads – roofing materials and substrates (OSB or plywood), ceiling materials, as well as roof insulation.
DEAR BRIAN: Hopefully your “laminated” posts will be true glulaminated columns and not 2×6 nailed together. In order to determine footing diameters, our engineers would need to know: Soil bearing capacity at your particular site (a Geotechnical Engineer should be engaged to provide an engineered soils report); Frost depth (soil bearing capacity has an allowable increase with depth of embedment); Sloped roof snow load (Ps). This is calculated from Ground Snow Load (Pg) and can vary due to roofing materials, roof slope, is building heated or not, use of building (True agricultural buildings have a 20% reduction to Ps); Roof dead loads – roofing materials and substrates (OSB or plywood), ceiling materials, as well as roof insulation.
 DEAR POLE BARN GURU: With my kit and installation does this mean move in ready? MARK in CANTON
DEAR POLE BARN GURU: With my kit and installation does this mean move in ready? MARK in CANTON
DEAR MARK: Your (Hansen Pole Buildings) kit takes care of all structural aspects of your building for you to be ‘weathered in’. We have access to independent building contractors who can erect just your building shell for you to finish interior, or can take you to move in ready, depending upon your needs, abilities and budget.






