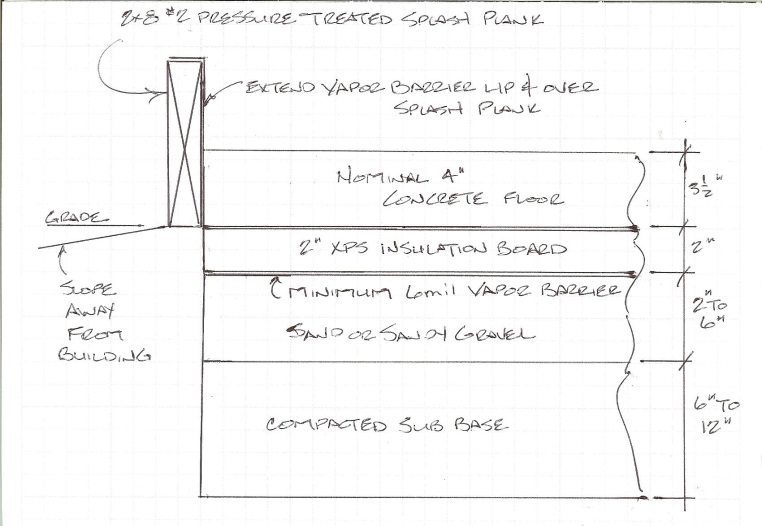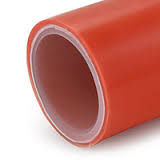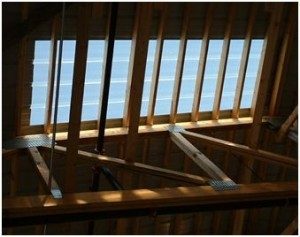Reader CHRISTI in INOLA writes:
“Is it standard practice to pour concrete above the base trim of the building? In the attached photos you can see the red chalk line where the concrete will come up to. Help! They are coming this week to pour.”
Gentle inquirers, if you want a relatively quickly (or in this instance a 9-1-1) please include an email address to respond to. Christi has an immediate issue, however left no contact information, so all I can hope is to preempt previously scheduled posts and hope she sees this Monday.
There are a plethora of wrongs happening here, however a solution exists for every challenge.
Concrete should never be poured up against steel siding and/or trim. Never, ever.
Because?
According to National Ready Mixed Concrete Association (www.nrmca.org), “For steel embedded in concrete, corrosion results in formation of rust which has two to four times the volume of the original steel and none of its good mechanical properties”.
Steel roll-former’ warranties will be void in cases with concrete poured against steel siding.
How did this building get to this point?
This happens to not be a Hansen Pole Building, where close attention to plan details and Construction Manual instructions would have entirely avoided this challenge.
Given that the bottom of the steel siding almost entirely covers pressure preservative treated splash plank, my educated guess would be plans assumed top of concrete slab would be placed even to bottom of splash planks. Concrete finishers appear to have not received this memo.
I am finding it difficult to believe these professional concrete guys seriously do not know better. They should have been discussing this situation with the building owner before they did anything! It appears concrete pour has been formed up so as top of interior slab and top of driveway are the same height. Rebar has been placed continuous from exterior to interior and no provision has been made for an expansion joint between. In combination I am questioning this contractor’s capability.
How to solve….
Remove wainscot panels, base and overhead door jamb trim from front of building. It appears there exists an interior steel liner, therefore remove all liner panels. Cut off wood overhead door jambs ½ inch above eventual top of concrete. Completely wipe chalk lines off all steel panels.
Have concrete finisher change rebar to be discontinuous between interior and exterior. An expansion joint needs to be placed between the interior and exterior. Top of the driveway should be lower than top of the interior slab and driveway should be sloped away from thr building.
After concrete has well cured, reinstall interior and exterior base trim. Drip leg of base trim should remain ½ inch above top of concrete. Trim top edge of jamb trims so bottom will finish to same height as bottom of base trim. Trim top of wainscot panels so when installed bottom edge of wainscot will be 1/8” above flat of base trim when installed.
Although not ideal, bottom of liner panels can be trimmed off. If tops were to be trimmed, screw holes in steel would not align with wall framing. Same rules apply to relationship between liner base trim and liner panels.
New screws should be used when reinstalling both exterior and liner panels.










You missed something with this though. There is steel below the entry door. So, whoever built this had to plan for this elevation. The building elevation is 6″ or whatever the slab is too low (as long as they put the door at the correct elevation. I believe they ran their numbers off of the existing grade, and did not plan for a grade after concrete, and thus placed the door 6″ higher that the grade that went off of to accommodate the door being above the concrete. Instead looking at the door height and say that something must be wrong with the grade, because now we have all this space below the door, they just added more steel. You are right about how to fix it though. They can’t go down, because they are not elevated at all above the surrounding soil.
After the SpeedCores are in place and the concrete is poured then sets up…
Are the outside steel panels removed or are they treated with somekind of
coating?
While SpeedCore is outside of my scope of expertise, it appears the panels remain in place.