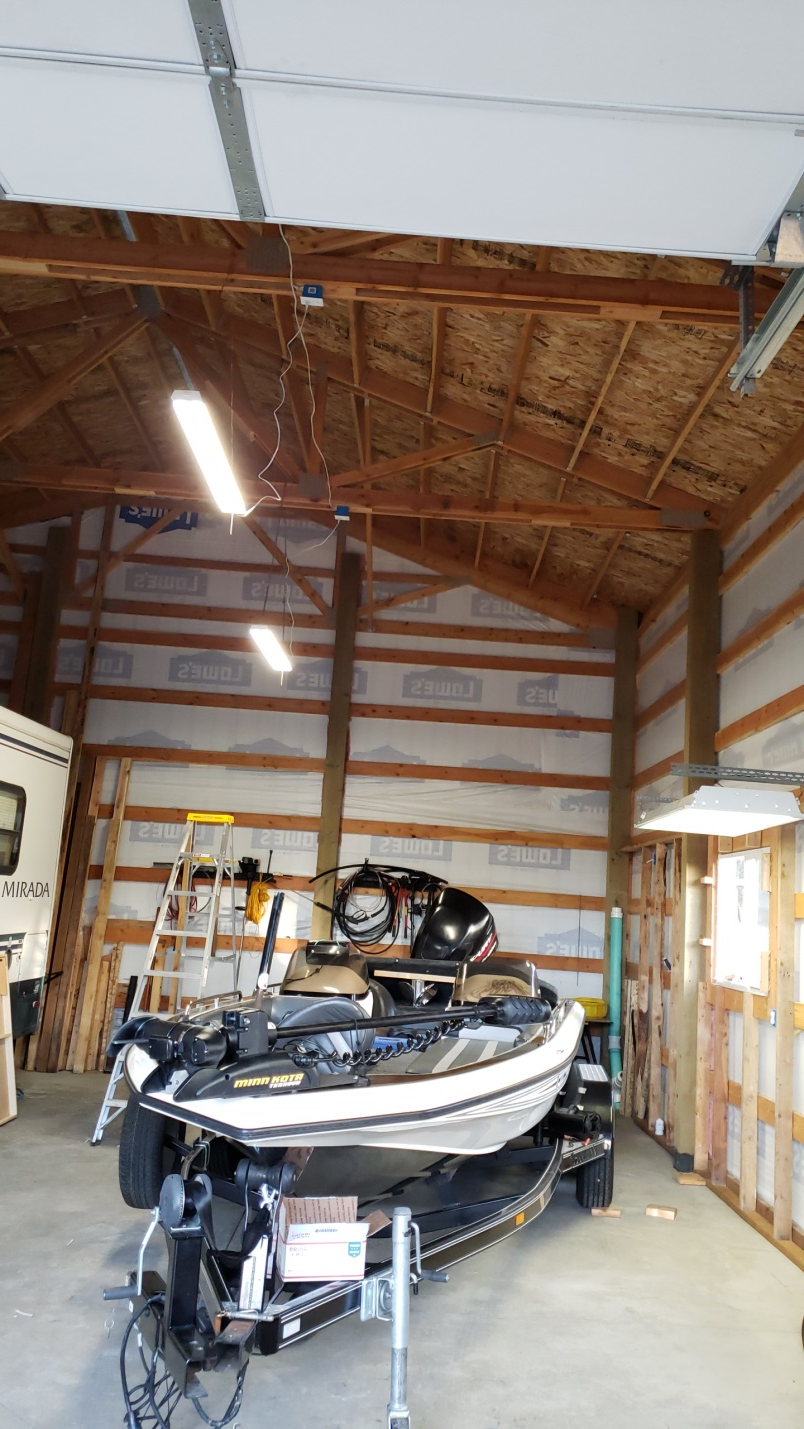DEAR POLE BARN GURU: I have a 30x40x10 pole barn placed in a bad location, would like to move it to a better location on the same property. RICHARD in HOLLY
DEAR RICHARD: There are far too many buildings placed in the wrong locations, so you are not the only one who owns one.
Obviously, the easiest solution is prevention – truly examining the property prior to locating a new building. Often it takes a year of owning a piece of land to get a true feel for what it is like naturally. One of the toughest is in dealing with water, without being through a wet season, it is a challenge in guessing where it is runoff water might pond, or the soil just become marshy.
Pole barns (post frame buildings) can be moved, but not without some challenges.
Provided the ground between the existing location and where the building is being moved to is extremely flat, I’d probably try to skid the building.
 Once skids are built and in place (something like old utility poles might make a good skid framework), the columns can be cutoff at the ground and latch onto the skid with something with a lot of oomph!
Once skids are built and in place (something like old utility poles might make a good skid framework), the columns can be cutoff at the ground and latch onto the skid with something with a lot of oomph!
If the slide is successful, the fun part will be attaching the building to the ground. Holes should be augured into the ground at the column locations, prior to the move. Once the building is in place, over the holes, it can be leveled up with house jacks.
The previously augured holes can then be poured with concrete and wet set Permacolumn brackets (https://www.hansenpolebuildings.com/blog/2012/09/concrete-brackets-2/) can be placed into the fresh concrete and bolted to the columns.
DEAR POLE BARN GURU: I am putting up my last end truss this weekend, then time to sheet it. Does the Condensation Barrier get cut at the ridge Purlins? If not, what supports it up and over the ridge area. The ridge purlins are almost 2 feet apart from one another. Won’t the barrier sag? SAM IN PORT ORCHARD
DEAR SAM: For a vented ridge application it does get cutoff at the upper edge of the ridge purlin. We recommend using cutoff strips of the reflective insulation and using construction adhesive to attach them to the underside of the ridge cap to prevent condensation below it.
Without a vented ridge the reflective insulation is run from eave to eave over the peak of the building, without being cut at the ridge purlins.
The insulation will not sag as long as it is stapled tightly to each eave or ridge purlin after being pulled tight. Install one strip of insulation at a time, and place the steel panels after each run of insulation is installed.
Take care to avoid puncturing the insulation with the edges of the steel panels during roofing installation and tape any holes which get poked in it.
Use the adhesive pull strip to join each run of insulation to prevent moisture from getting though and you’ll have a professional result without gaps.
DEAR POLE BARN GURU: Good Morning,
I have a couple questions regarding my pole barn project,
The building was spec’d out with 12″ overhangs on all sides but the endwall trusses were not made with any over hangs. So I had to make them out of the supplied 2×6 lumber. So not sure if that was what I was supposed to do ? will I now be short on 2×6’s for the rest of the build ? Also I have 5 rolls of multi use 3/8″ x 1″ expanding building sealant but I can’t find anywhere in the building construction manual where this foam goes ?The hardware list is the only place it lists expanding clouser and gives a comment in the note section that says top of endwalls. But I am still not sure where exactly it goes.
Thank you,
MIKE in WAPPINGER FALLS
DEAR MIKE: Endwall trusses, in cases with end overhangs, are not meant to have tails, as they are lowered for the roof purlins to go across the tops, any tails would therefore hang below the soffit. This is covered in detail in Chapter 55 of the Construction Manual.
Before you install the endwall steel, put the expanding closures across the top chord siding backing on each endwall. When the endwall steel is applied, these will fill the gaps of the ribs keeping any small critters from joining you inside of your building.










We have a 30×30 steel pole barn (free-standing structure) that we need to move about 100 miles. Suggestions on how to best take it apart and transport it? Thank you!
There is not going to be any easy or inexpensive method for doing this. I have seen people use house moving companies to transport, but have no idea as to the expense. Short of that, it is tearing it all apart, moving and reassembling – which never ends up being the same as it was originally. If it was me – I would just construct a new building at the new location.
So, if building a new building on the new site, what can be done with the building that is (now, for next generation) in the wrong spot?
I have seen many solutions including – sell it on Craigslist to someone who will take it down and haul it away (make sure they have insurance) or donate it to the local Fire Department to use for training (check with your tax preparer, you might get a deduction).