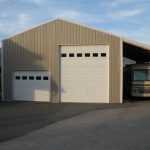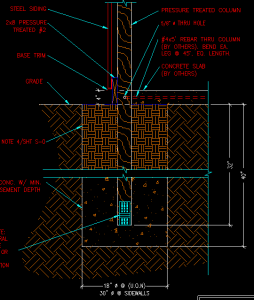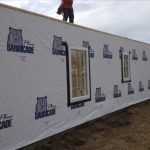Welcome to Ask the Pole Barn Guru – where you can ask questions about building topics, with answers posted on Mondays. With many questions to answer, please be patient to watch for yours to come up on a future Monday segment. If you want a quick answer, please be sure to answer with a “reply-able” email address.
Email all questions to: PoleBarnGuru@HansenPoleBuildings.com
DEAR POLE BARN GURU: Can house wrap be used on the roof to help stop condensation? Would it work..? JOE
DEAR JOE: No and no.
I can think of a few reasons not to.
#1 It would be an absolute pain to install. Think very wide rolls of lightweight material, in the wind.
#2 House wrap is not a vapor barrier – it is a moisture barrier from the outside (it is designed to prohibit rain water which gets behind siding from entering the wall), from the inside, it allows water vapor to pass through. This reason alone is why it won’t work, you would instead be trapping moisture between the house wrap and the roof steel.
#3 In order to prevent condensation, you need to have a thermal break (think reflective radiant barrier or sheathing). Even if house wrap was a vapor barrier, because it is has no thermal break, you would have condensation on the underside of it. For best results, stick with a good reflective radiant barrier, one with adhesive pull strips attached, so you do not have to tape the seams. Or. order steel roofing with either Condenstop (read more here: https://www.hansenpolebuildings.com/2014/07/condenstop/) or Dripstop attached.
Read more about house wraps here: https://www.hansenpolebuildings.com/2012/11/house-wrap/
DEAR POLE BARN GURU: I’m wanting to add ceiling joists and hang drywall for the ceiling and then put down plywood for the floor of the attic, in between two trusses. Not the whole shop. I’m needing to know if I can do that. Can the trusses/roof handle the weight? DAVID IN MINDEN
DEAR DAVID: Thank you for your inquiry. This happens to be among the most overlooked areas at time of construction. Your building (not just the trusses) is not designed to be able to support the weight of a ceiling, in any or all of the building. We’d strongly discourage you from moving forward without having an engineered truss repair at the least (if possible), to carry the additional weight. It is likely it would take adding additional trusses and possibly increasing the diameter of the concrete footings in the affected area.
DEAR POLE BARN GURU: Do you guys finish the insides if we wanted to make it a house? If so what does it cost for a 40w x 60L x 18h? CODY IN HOPKINSVILLE
DEAR CODY: Most of our residential clients prefer to have us provide the structural portions of their buildings – exterior walls, any floors, stairs, etc. As far as interior walls, you might be amazed at the number of people who change their minds about where they thought they were going to place walls once the building shell has been erected.
As far as costs, they will vary greatly depending upon choices and quantities of doors and windows, full or partial second floor, as well as a myriad of other options.
My best recommendation would be to contact a Hansen Pole Buildings’ Designer who will work with you to arrive at the best marriage between wants, needs and budget.










We are building a metal building with the standard insulation that is normally included with a metal building. We have basically framed in a stick built house inside the metal building and are planning to insulate it just like a stick built house. Does anyone see a problem with leaving a six inch or so air gap between the two walls? We will insulate inside the framing with rockwool have a 6 inch air gap and then the metal building bat / siding.
Basically you have two independent structures, so should not be an issue for insulating. You may have to mechanically control your humidity with your HVAC system.