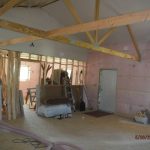Welcome to Ask the Pole Barn Guru – where you can ask questions about building topics, with answers posted on Mondays. With many questions to answer, please be patient to watch for yours to come up on a future Monday segment. If you want a quick answer, please be sure to answer with a “reply-able” email address.
Email all questions to: PoleBarnGuru@HansenPoleBuildings.com
DEAR POLE BARN GURU: What should minimum overhang be for a 40X50X14 pole barn? TWIXT IN TWIN HILLS
DEAR TWIXT: The overhang distance is certainly, like beauty, in the eyes of the beholder. I’ve always felt overhangs should generally be proportionate to the height of the building being constructed, with some exceptions, of course, due to function. There will be some “overlap” which comes down to individual preferences.
My suggestions:
12 foot eaves and under 12 inch overhangs;
12 to 16 foot eaves 18 inch overhangs;
16 foot and taller 24 inch overhangs
The exceptions include enclosed overhangs on open sidewalls – I do not like the look and they become a nesting place for small flying critters and birds. Another exception would be along eave sides with doors, for weather protection longer overhangs generally work best.
Mike the Pole Barn Guru
DEAR POLE BARN GURU: This is my first pole barn, and I am following your construction guide chapter by chapter. What are typical pole barn framing tolerances? Length of roof, length of wall at post tops, roof diagonal difference, etc? I’m an engineer, not a carpenter. I’m not used to dimensions without tolerances. ONLY IN OLYMPIA
DEAR ONLY: When I am building, my goal (which is usually achieved) is to have the overall length of the roof at eave and ridge to be right on the money. By precutting all of the roof purlins to length, and making any necessary adjustments in the last bay of the roof, it should be possible to easily be within 1/16th inch plus or minus.
The diagonal measures are actually relatively easy to get equal, as it takes very little effort to shrink a long diagonal by several inches.
You will find pole buildings to be remarkably forgiving, as steel roofing and siding, as well as the trims, cover a multitude of sins. There actually is an industry standard for tolerances. Many of these I feel personally are very liberal, however you might enjoy reading them: https://www.scribd.com/doc/29750835/Accepted-Practices-for-Post-Frame-Building-Construction-Framing-Tolerances
Mike the Pole Barn Guru
DEAR POLE BARN GURU: I am planning to have a 30 x 40 PB constructed but struggling with the OH door arrangement. We are concerned primarily with maneuverability within or through the barn with a boat on trailer pulled by SUV and having max. floor space to store the boats. We have considered straight drive through, but the radius of the access road outside the doors would be high to maneuver the 40′ long combination of truck and boat outside the door and we see that as expensive. We’ve also considered doors on south 40′ side, but that leaves no room to turn the trailer once within the door. We are considering jumping up to 40 x 40 w/ 12 x 10′ doors, suggestions? DEBATING IN DETROIT
DEAR DEBATING: There is an easy way to find out what will actually work (as opposed to guessing).
You will need a bundle of wooden stakes, a sledge hammer (or similar) and a 100 foot tape measure.
Start by locating the four corners of the proposed building and driving stakes at those points. Next place stakes on each side of the proposed door opening(s). With the boat on the trailer – hook it up to the SUV and take a few “runs” at getting through the door opening without running over the stakes. You should have a “spotter” available to determine if the edges of the trailer and boat easily clear the sides of the doorway as well. The door stakes can be adjusted one way, or the other, until everything can be safely placed.
As to footprint size – I always recommend to put up the largest building which you can fit on your property and economically afford. After over 15,000 buildings, I am still waiting the first client to tell me the building they put up was just too big.
There also is an economy of scale – until clearspans become very large (usually over 60 feet in width), the larger the footprint, the less the building will be in price per square foot.









