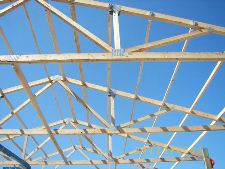I’ve been in the prefabricated roof truss industry in one fashion or another (sawyer, salesman, truss builder, forklift operator, crane truck driver, truss designer, general manager and owner) for 36 years. Yes, it is a very long time.
Over this time span, the roof truss industry has evolved from trusses which were pretty much designed long hand by engineers who knew how to work a slide rule, to today’s sophisticated products.
Designs for roof trusses always dealt with fairly straight forward things like span, overhangs, roof slope and basic loads (snow and dead loads). The new building codes have made things a bit more complex for the average truss designer. Snow loads are now calculated by taking into account ground snow load, the importance of the building, will the building be heated or unheated, exposure to wind, roof slope and roofing materials. Roof trusses must be designed to withstand wind loads (more trusses fail due to wind than snow), which will be influenced by whether the building is open, enclosed or partially enclosed. Wind loads are also greater near the endwalls of buildings, than in the middle, which must be accounted for. Roofs must also have the ability to withstand unbalanced loading and drift loads, as well as the increased loading on overhangs.
Luckily, technology and programming have been able to leap the ability to design roof trusses with all of these complex factors to never before dreamt about accuracy.
In most cases, prefabricated roof truss designs are using higher grades of lumber than what can be found in the great majority of lumber yards and home improvement warehouses. Much of the specified lumber is now either machine stress rated (msr) or machine evaluated lumber (mel) and can be more than twice the strength of the #2 grade material at the local lumber dealer.
A roof truss failure, for whatever cause, often comes with catastrophic results – damaged or ruined property, livestock or human injuries or fatalities. For these very reasons, Building Officials want to see roof truss designs which are sealed by a RDP (registered design professional).
Found a barn truss design somewhere on the ‘net? Don’t even bother thinking about using it. Winging something together? Not only is in not safe, it probably will not save money, and the Building Official – isn’t going to like it.









how about starting the article on ‘build your own roof trusses’ by saying ‘don’t even try to build your own roof trusses’ and explain thereafter … you are wasting everyone’s time with this title and should re-write it to say “DON’T build your own roof trusses” – Your article praising the recorcinol glue used by the US Navy NEVER gets around to describing even one truss that we can DIY yet your title for the article implies otherwise. Your articles are ‘nice and informative’ but the titles are misleading and ought to be changed. i do not live in a snow zone but in the deep south and have seen numerous types of glued, stapled, plywood gussets in dwellings and sheds, but it would be helpful to know how to go about building them, so why not make yourself useful in that direction?! … or just say at the outset that you are against diy trusses and title your articles to reflect same?! (also, please show ‘EMAIL’ not ‘Mail’ if you want an email address – a Mail address is your street, number, town, state and zip – as an ole goat like me you ought to know that already.)
Joseph ~ Thank you very much for reading the article and for your commentary. If you (or anyone else for that matter) actually want to build your own roof trusses onsite, I would encourage you contract with a local engineer who is experienced in roof truss design using glue, staples and plywood gussets. Being in an area of no snow, makes the wind design of the trusses ever so important – don;t take chances with the design, have it done right (or, if you prefer saving money, order prefabricated metal connector plated trusses).
Times have changed. 🙂
40 years ago when we put an addition on the house, my dad and I made the roof trusses. We did it because he had done it on his house in the 60’s and I/we needed 3 different designs and they were very expansive at the time. We built them for about 1/3 of the manufactured cost, the longest was/is about 32 ft, the shortest about 22 ft.
To date, 40 years later, no known problems. I’d of loved to buy ready made’s but it wasn’t in the cards.
I’m building a 30 by 26 pole barn. The trusses will span the 26ft. I’m not sure how to design the trusses.
Please do not attempt to design them yourself. Invest in prefabricated trusses, you will be glad you did.
I want to build my own trusses too but code wants engineer stamped plans. These days you can find many outfits that make trusses so shop around. Find some close to you (because of shipping) and get estimates. In many areas if the building is less than a minimum sq footage (300sqft for me) doesn’t require a building permit so you could DIY.
Building ones own roof trusses without engineering is a risky proposition.
Engineered plans are cheap. Today at least here in Florida, there is a one year wait for manufactured trusses.
Leaving a comment to just say your title does not match the content, at all. Consider rewording it or just taking it down as this article provides absolutely zero value to anyone that would come across it. You got quite the defeatist attitude.