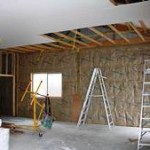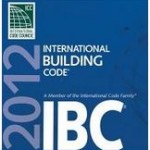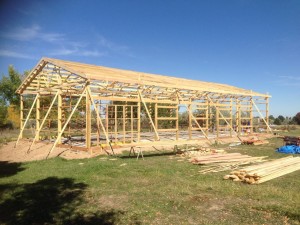A fair number of Building Officials are readers of my blog. This is not meant to offend any, but is an example of what pole building providers are faced with on a regular basis. The following is a letter to one of our clients:
“Mr. Fxxxxxx,
This is the list items that need to be addressed;
- The footings supporting the “Girder Loads” (any footing with the truss bearing on the posts) will need to be 24” wide x 12” deep at a minimum of 30” below grade. Any footing supporting a “non-point load or concentrated load” will need to be a minimum of 18” in width.
- The posts cannot be “encased” in concrete footing.
- The proposed Roof Trusses “Girder Trusses” will need to be certified by a Professional Engineer registered in the State of Maryland. I will need a copy of the sealed drawings for our file and a copy will need to be at the job site during the framing inspection as well.
- The use of “Ledger Locks” has not been approved by our jurisdiction for use in Pole Buildings. You will need to use 2 pcs. (min) ½” carriage bolts at each post to Girder/Beam connection.
- The concrete slab cannot be tied into the posts as specified on the building plans. The posts must be isolated from the concrete slab by use of a minimum ½” expansion joint.
You may want to forward this info to the Pole Barn Company so they can make any changes to your plans.”
To begin with, the Building Official is now putting himself in the position of being “Engineer of Record”, as he is spelling out how he wants the building to be constructed. Chances are the county attorney would not be pleased by his taking on this liability.
Jumping past opening up this can of worms….as far as we can find from our research there is no justification for a footing of 24 inch width, having to be 12 inches in depth. One engineer’s table we found online, does not specify a 12 inch thick concrete pad footing for a column – until the footing would be supporting 48 kips (a kip is 1,000 pounds of force) and be 6 feet in diameter!
The posts cannot be “encased” in concrete footing? I hate to point out 1805.7.3 of the International Building Code (IBC)….which directly contradicts this Building Official statement.
Number three on the list – a non-issue.
Plans Examiner seems to be “stepping out” a little on this one. “Ledger Locks” happen to have an ICC-ES approval number (#1078). With proven published values, as well as International Building Code approval….he’s not looking good on this one. Assuming both the truss and the column were Southern Pine, those ½” bolts are good for only about 350# of resistance each.
Now we will get to “the posts must be isolated from the concrete slab”. IBC 1805.7.2.2 has the formula for the embedment of a constrained column…”where constraint is provided at the ground surface, such as a rigid floor or pavement”. The National Frame Builders Association “Post-Frame Building Design Manual” in Section 8.2.2 specifies, “An example of a constrained post foundation would be when the post is installed immediately adjacent to a concrete slab floor in the building”.
The client ends up being faced with either complying with these ridiculous requirements or paying for an engineer to fight the battle. This, in my humble opinion, is a public servant, who is not serving the public.









