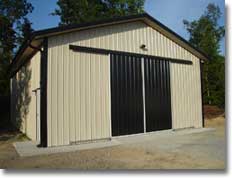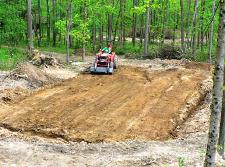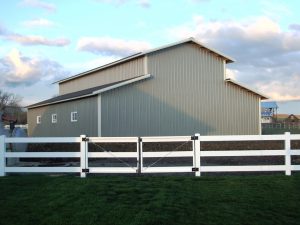A popular use for many of our pole buildings is for woodworking. Bob, one of our Building Designers, suggested some hints as to how to set up a woodworking shop might be a good idea for a blog.
Some of our clients have the space and budget to be able to construct elaborate workspaces in sprawling buildings. While most would love to have a huge 2000 square foot building devoted to woodcraft, the reality is, for most woodworking is a hobby practiced by ordinary people and very few really have the means or need to set up such palatial workshops.
Therefore think in terms of a more modest approach. For most people it means fitting the pastime of woodworking into a more practical and affordable space. While some suggest woodworking can be practically accomplished in a building as small as 10’ x 20’, most feel the size of a standard two car garage (24’ square) is about the least amount of space practical.
There are perhaps an infinite number of ways one can create his or her woodworking shop, and entire books devoted to the subject. Here are some helpful tips to make your shop setup more efficient. With some wise choices and a bit of ingenuity, you can pull off a decent shop in a minimum of space.
 What kinds of work will be performed in this shop? Building large cabinets or pieces of furniture? Or smaller projects, like small crafts such as turning wood for pens? (Yes, the ink kind) The size of the things being created, coupled with the tools necessary to make them, will have a direct impact on the needed space.
What kinds of work will be performed in this shop? Building large cabinets or pieces of furniture? Or smaller projects, like small crafts such as turning wood for pens? (Yes, the ink kind) The size of the things being created, coupled with the tools necessary to make them, will have a direct impact on the needed space.
Provided your property has adequate space and is not restricted by zoning, constructing a dedicated building is normally the best answer. Think hard about the available space in terms of the things which will be done there. If, for example, only a single car garage worth of buildable area exists and the goal is to build furniture, some creativity will be needed as to how to operate in such a cramped space. It might be achievable, but only with some compromises.
What kinds of tools and accessories are planned for this space? A few large stationary tools, such as table saws, jointers, band saws, etc., can fill up space fast. Same for workbenches.
Don’t own these tools yet? Visualize the available space as it will play a crucial role in deciding what power tools to buy. If space is tight, consider a smaller number of more versatile tools, as opposed to a bunch of specialized ones.
Own lots of tools now? Layout a plan to be able to set them up in your allotted space.
Get a sheet of graph paper and sketch out to scale the boundaries of the available space. Take another sheet of graph paper and sketch (to the same scale) the footprint of each stationary tool and work bench. Cut out the pieces with a scissors. Lay these pieces out on top of the building sketch and see how they fit. Don’t forget to allow for infeed and outfeed spaces at tools. It may be everything won’t fit well into the space – or perhaps not at all. Time to get creative.
Hopefully I have inspired you to get your “thinking cap” on – so come back tomorrow for Part II of a three part series on how to design your woodworking shop.










Great article! It’s surprising to learn that a woodworking shop can be accommodated in a garage or structure as small as 10′ X 20′. I’m no carpenter, but I’d imagine it would be a challenge to fit all of the necessary tools and supplies in that space. I would have to agree with the majority that a standard two car garage would be an ideal standard.