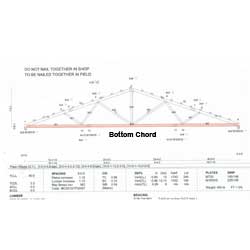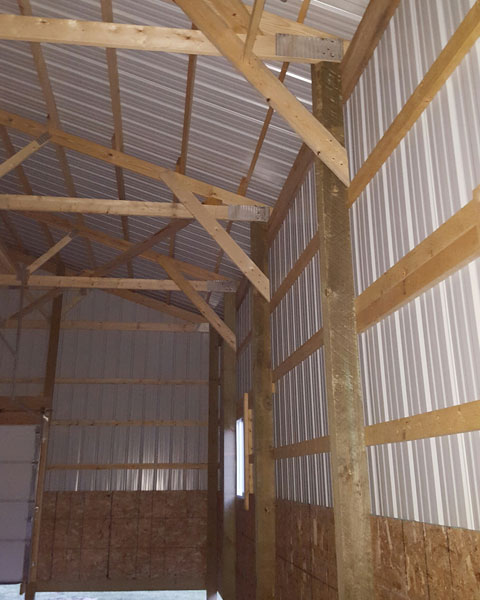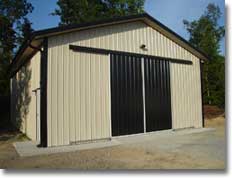Understanding the Needs of Load Bearing Finish
I sadly hear this story all too often. A brand new post frame building which quite possibly will not meet the load needs of the owner due to lack of due diligence upon the part of whomever sold the building. Here is the story and my response:
DEAR POLE BARN GURU: I have a newly constructed 30 x 40 pole barn, truss spacing 8′ o.c., 2×6. 5 PSF. I am wondering if I can cap the ceiling and insulate without over loading the bottom chord? Recommended material used for this? In laymen’s term how do I determine how much dead weight can be applied to bottom chord? At the time of construction I did not understand the load bearing needs of interior finish. Thank you – JUSTIN in MONROE
Dear Justin: Yours is one of the two most frequent issues following completion of a new post frame building, the other being insulating. Most post frame builders and building suppliers are afraid to have this discussion with potential new building owners – for fear the increase in price will scare them off! In my humble opinion, part of delivering “The Ultimate Post Frame Building Experience” is to discuss important issues such as this with clients BEFORE the building design process gets too far down the line. Shame on whomever you invested hard earned dollars with for not having had this discussion with you.
You should have been furnished with engineer sealed truss drawings for your building. If you were not, call whomever you purchased the building from, and request them. On the truss drawing will be a section which outlines all of the live and dead loads which the trusses are designed to support. If the number next to BCDL (Bottom Chord Dead Load) is less than five psf (pounds per square foot) then the trusses and the building are not designed to support a ceiling.
Take heart, if the design BCDL happens to be less than five, you can contact the truss manufacturer and for a nominal fee they can usually (especially with smaller truss spans like yours) get an engineered repair (or fix) to upgrade the trusses to support the load of the ceiling. This is never as inexpensive as having it done right to start with.
In order to install a ceiling in your building, you will need to ventilate the dead attic space you will be creating. More reading on ventilation is available here: https://www.hansenpolebuildings.com/2014/02/pole-building-ventilation/
 Once past the truss loading and ventilation stages, the adequacy of the footings for the building columns to handle the extra load could pose a challenge – IF your new building was not designed to support a ceiling load to begin with. You should consult with the engineer of record who sealed the plans for your building, to verify the ability of the footing to properly transfer the loads from your building to the supporting soils. If you are unable to contact him or her, a competent engineer should be contacted to confirm what you have works, or to design a repair if not. Don’t overlook this step, or assume what you have will handle the load – we all know what assuming ends up causing – nothing but grief and having a column settle due to the added weight is not a problem you want to have to solve.
Once past the truss loading and ventilation stages, the adequacy of the footings for the building columns to handle the extra load could pose a challenge – IF your new building was not designed to support a ceiling load to begin with. You should consult with the engineer of record who sealed the plans for your building, to verify the ability of the footing to properly transfer the loads from your building to the supporting soils. If you are unable to contact him or her, a competent engineer should be contacted to confirm what you have works, or to design a repair if not. Don’t overlook this step, or assume what you have will handle the load – we all know what assuming ends up causing – nothing but grief and having a column settle due to the added weight is not a problem you want to have to solve.
Ceiling joists will need to be installed between the bottom chord of the trusses. To support 5/8″ gypsum drywall, #2 (not standard & better) grade 2×4 or 2×6 can be placed 24 inches on center supported at each end with 2×4 joist hangers.
Planning a new post frame building? If you feel you or anyone after you who uses your new building will ever have the desire to install a ceiling (trust me – it happens a lot), at the very least have the trusses designed to support a ceiling load, as well as make provisions for adequate ventilation. The headache you solve, may very well be your own!










Would the same apply if one were wanting to attach a ceiling (such as tongue and groove pine siding) to the bottom of the top chords (creating an exposed truss ceiling)? This would only cover the layer of spray foam insulation on the metal, and the purlins/top chords, the rest of the trusses would be exposed…
The weight of CLOSED CELL (do not use open cell) spray foam insulation is minimal – around 0.12 psf per inch of thickness. You will need to use a minimum two inch thickness to provide adequate condensation control under the roof steel. The weight of your pine boards could prove a challenge.
The roof purlins, 29 gauge steel and the dead weight of the truss itself usually total about 2.5 psf. You will need to add up the weight of your insulation and boards with the 2.5 psf and determine if it is less than the TCDL (Top Chord Dead Load) listed on your engineered truss drawings. If it is less, then you have a go, if not you can contact the truss manufacturer to get an engineered repair to increase the capacity of the trusses (which may prove a challenge in an all ready completed building).
My church wants to attach aluminum 8″ box truss to the ceiling. We will hang stage lighting instruments and possibly loud speakers and LED screen from the truss. I realize there are load calculations involved here and surely we will have to strengthen the weight being specs of the truss.
My question is there someone that can consult us with this issue?
Ideally whomever provided the original roof trusses should be consulted for an engineered repair. Otherwise, contact a RDP (Registered Design Professional – architect or engineer) competent in truss repairs.
I have a 45×90 pole barn with fink style trusses, that was built 40-50 years ago by a previous owner. I want to close off and add a ceiling in approximately 1/3 of the building at one end. If I add one or more load bearing beam across the trusses, would the bottom chord likely be able to support a ceiling, regardless of the original BCDL? The span would 22 ft if I put 1 beam in the center or 15 feet if I put two beams evenly spaced.
Maybe, however this question is one best answered by a Registered Professional Engineer in your area who can visit your building and make a determination as to adequacy of what you have and how to best go about achievement of your end results. Placing supports below a truss can result in actual reduction of efficiency and could cause a premature failure.