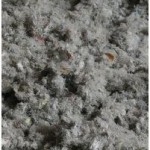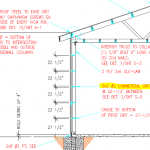This Wednesday the Pole Barn Guru answers reader questions about filling some gaps in between concrete and columns, best insulation for a wall cavity and ceiling, and the best use of housewarp with 24″ spaced girts with insulation between.
DEAR POLE BARN GURU: Hey boss! I have very recently purchased a home and it came with several pole barns. One of which has a dirt floor which a whole different project. My current dilemma is the interior edge of poured concrete floors of the other buildings. For the most part there are no gaps between the concrete, the plastic vapor barrier, and the siding. However, there are a few spaces where I can see daylight between the VB and siding – usually at a post. It appears as if the corner of the VB wasn’t formed to the post and siding before pouring the concrete. My current question: what is your recommendation for filling, fixing, ??? the gaps? I’ll hold on the best option for the dirt floor until later. Thank you Guru. NELSON in CANA

DEAR NELSON: Good news is, plastic should work to keep moisture from migrating from soil through your concrete slab. Bad news – it was sort of sloppy. I would likely put a couple of inches of stainless steel wool in the holes, pushing down to just above bottom edge of splash plank, then fill balance of hole with closed cell spray foam from a can.
 DEAR POLE BARN GURU: I have built a pole barn with a steel roof and ridge vent and large soffit vents in the eaves. I will be mounting steel roofing sheets as the ceiling and have installed LP smartside board and batten on the walls. I originally intended to have 3″ of closed cell foam sprayed on the interior and on top of the ceiling steel, with the attic open for airflow. Costs are over budget and I have decided to make some soffit protectors and blow in a few feet of cellulose insulation in the ceiling and still do the foam in the walls. Even lower cost, the thought has crossed my mind that since I am planning on sealing up the walls with sheathing and the tops to the rafters are open, it would be easy to blow cellulose insulation into the walls as well and save many thousands of dollars. I think I would have to staple in Tyvek on the exterior side and then apply a large sheet on the interior side before installing the sheathing, making a breathable pocket. The cellulose is treated with borate-based fire retardants and also boric acid so it should keep creatures out. It would save me $5k over foam. What do you think about this concept? JOHN in STOCKTON
DEAR POLE BARN GURU: I have built a pole barn with a steel roof and ridge vent and large soffit vents in the eaves. I will be mounting steel roofing sheets as the ceiling and have installed LP smartside board and batten on the walls. I originally intended to have 3″ of closed cell foam sprayed on the interior and on top of the ceiling steel, with the attic open for airflow. Costs are over budget and I have decided to make some soffit protectors and blow in a few feet of cellulose insulation in the ceiling and still do the foam in the walls. Even lower cost, the thought has crossed my mind that since I am planning on sealing up the walls with sheathing and the tops to the rafters are open, it would be easy to blow cellulose insulation into the walls as well and save many thousands of dollars. I think I would have to staple in Tyvek on the exterior side and then apply a large sheet on the interior side before installing the sheathing, making a breathable pocket. The cellulose is treated with borate-based fire retardants and also boric acid so it should keep creatures out. It would save me $5k over foam. What do you think about this concept? JOHN in STOCKTON
DEAR JOHN: Blown in cellulose settles – so might not be your best design solution for walls. Look at using Rockwool batts, as they are unaffected by moisture and do not settle. Chemicals in cellulose insulation can react with steel ceiling liner panels, consider blowing in granulated Rockwool (first choice) or fiberglass.
DEAR POLE BARN GURU: How do you feel about exterior pole barn steel over Tyvek. Then rockwool right agists the back of the Tyvek. No wood sheeting. Fill cavity completely with Rockwool then add smart membrane on the inside of the walls Then add wood girts and could add another layer of 1.5″ rockwool if needed then sheetrock. I am worried about potential water between the Tyvek and Rockwool. I would be installing 1.5″ Rockwool Comfort board between the exterior girts. Location mid WI. GAREN in CROSS PLAINS
 DEAR GAREN: I feel like you are going through a lot of extra efforts (and cost) here. If it were me…. I would frame walls with 2×8 bookshelf wall girts 24 inches on center, extending 1-1/2″ past exterior face of columns. Apply an Omnidirectional housewrap (not Tyvek) between steel siding and wall girts. Use 7-1/4″ Rockwool batts, smart membrane, then sheetrock. Any water vapor in your insulation cavity will pass through housewrap and drain out. Framing with bookshelf girts will limit deflection of sheetrock and should prevent joint cracking.
DEAR GAREN: I feel like you are going through a lot of extra efforts (and cost) here. If it were me…. I would frame walls with 2×8 bookshelf wall girts 24 inches on center, extending 1-1/2″ past exterior face of columns. Apply an Omnidirectional housewrap (not Tyvek) between steel siding and wall girts. Use 7-1/4″ Rockwool batts, smart membrane, then sheetrock. Any water vapor in your insulation cavity will pass through housewrap and drain out. Framing with bookshelf girts will limit deflection of sheetrock and should prevent joint cracking.







Purchased a pole barn in North Carolina. It has a concrete slab.
Metal attached to 2×6 frame with 2’ gap between boards. Then those are attached to 6 x 6 posts.
We are wanting to build a few 2 x 4 framed walls for some bedrooms. How do we insulate the exterior walls? I’ve read about the rock wall. I’ve read about different types of foam boards and plastic sheeting
I’m just trying to prevent condensation and don’t want a mold issue
What are your thoughts on this?
Having a hard time finding rockwool for insulation
In the Carolinas, I would normally recommend closed cell spray foam applied directly to inside face of steel. You will have to mechanically dehumidify in order to mitigate condensation and prevent mold and mildew. Your HVAC provider can assist you with this.