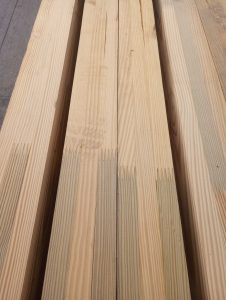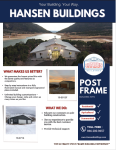Help, I am Going Crazy!
Reader DIRK in SPANISH FORK writes:
“I am planning to build a pole barn house. I get so confused with the different methods of doing things and the pros and cons of each. I plan to pour concrete piers with a post bracket. Not sure if a 6×6 post or 3 ply 2×6 is better? Maybe this is determined by the way trusses attach. My longest span is 50 ft on 10 ft o.c. If I need double trusses then I might not be able to sandwich the trusses between 2x6s on the laminated column unless i put four 2x6s. I have seen double trusses sitting in a notch. As far as the exterior walls I am not sure what method is better. Bookshelf/Commercial or Girts on outside and inside? Do I need sheathing on the exterior if I am doing a stone wainscot and LP type siding? Air/Water barrier details and how and where to install? Help me! I am going crazy!”
Help is on its way – so no need to go crazy!
 Your best column is going to be a glulam, hands down.
Your best column is going to be a glulam, hands down.
Solid sawn columns (e.g. a 6×6) are unlikely to be found kiln dried. This means they are going to be prone to warp, check and twist as they dry.
Strength: bending strength is a product of Sm (Section modulus – depth squared x width divided by six) multiplied by Fb (Fiberstress in bending). Sm for a 6×6 is 5.5 x 5.5 x 5.5 / 6 = 27.729. Fb for #2 DFL (Douglas Fir-Larch) posts and timbers is 750.
27.729 x 750 = 20,796.75
If nailing together three 2×6 #2 DFL Sm = 3 x 1.5 x 5.5 x 5.5 / 6 = 22.6875 Fb for #2 DFL 2×6 is 1170 and 3 members together gets a repetitive member increase of 15%
22.6875 x 1170 x 1.15 = 30,526
Our 3 ply glu-lams have a Sm of 18.058. Take this value times 3000 = 54,173 or 177% of three 2×6 nailed up.
Nailed up columns have some of their own challenges, they are very flexible in weak axis bending (pushing against the 5-1/2″ face). If nails shorter than 4-1/2″ are used and members are nailed from each side, more force is transmitted to the center of the three plies. In testing to failure, this center member fails prematurely nearly every time. As these members still act independent from each other, they are still prone to warp and twist.
You really want to use doubled (2 ply) trusses. A true double truss system, such as used by Hansen Pole Buildings, features trusses physically attached face-to-face by means of mechanical connectors (structural screws). This allows for two members to actually load share, reducing probabilities of one weak single truss failing and pulling a roof system down with it. It also minimizes need for lateral bracing.
Trusses should be set into a notch cut into one side of the column. Trying to utilize a center notch makes setting trusses exceedingly difficult and requires heavy equipment.
Bookshelf girts are really your best design solution. An externally mounted wall girt, on 10 foot bays, deflects too much to adequately support your siding choices. Bookshelf girts are far stiffer against wind loads, provide a deep insulation cavity and allow for a single member to be used.
 Your stone wainscot will require sheathing and I would not personally install LP siding without sheathing. An Omnidirectional water resistant barrier should be placed on exterior side of your sheathing (under siding).
Your stone wainscot will require sheathing and I would not personally install LP siding without sheathing. An Omnidirectional water resistant barrier should be placed on exterior side of your sheathing (under siding).
Please reach out to me any time with questions. My goal is to assist clients in getting structurally sound buildings they will love forever.






