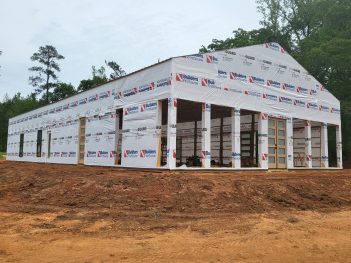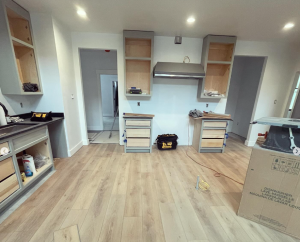This week readers “Ask the Guru” about the typical amount of compacted gravel in a pole barn, humidity in a metal shed with spray foam, and a wall to ceiling gap recommendation.
DEAR POLE BARN GURU: How much is the typical amount of compacted gravel in a pole barn structure? My objective is to park heavy equipment. Will 3″ of 304 or 57 stone will do the job? HECTOR in CINCINNATI
 DEAR HECTOR: In “frost country” a sub-base 6” or thicker should be first placed across site. To maintain frost-free soils sub-base should be such as no more than 5% (by weight) will pass through a No. 200 sieve, and it is further desired no more than 2% be finer than .02 mm.
DEAR HECTOR: In “frost country” a sub-base 6” or thicker should be first placed across site. To maintain frost-free soils sub-base should be such as no more than 5% (by weight) will pass through a No. 200 sieve, and it is further desired no more than 2% be finer than .02 mm.
Prior to pouring, 2” to 6” of clean and drained sand or sandy gravel is spread below where concrete is to be poured. Mechanically compact fill to at least 90% of a Modified Proctor Density, otherwise slab could sink.
 DEAR POLE BARN GURU: I have a tiny home that’s being built. 18x20x10h. It is built in East Texas on slab with moisture barrier. Has steel frame and metal walls and roof panels. It also has 1.5″ of closed cell spray foam on the interior walls and 2″ on the interior roof. I am planning to condition the entire space and not have an attic space. Several builders told me I have to use the spray foam or I would have terrible condensation problems. So I did. And now I’m building the interior a little at a time. I don’t open the door more than once or twice a week. Every time I do I can feel the humidity when I walk in. There are no windows and only one door and everything is sprayed really good. It has been a about 2.5 yrs since the building was built and a couple of years since the spray foam was installed. There is a vapor barrier under the concrete. Can’t figure out where the moisture is coming from. Only thing I can think of is the area where the shower plumbing will be installed is an open in the concrete. What should be done to stop this from continuing? I’m afraid that if I keep working to finish the house I’m just sealing in what will later be mold/mildew. Since I’m still building I don’t have power to the building, just using extension cords. Meaning I don’t have air conditioning installed yet. Could this be all that’s needed to solve the problem? CINDY in TYLER
DEAR POLE BARN GURU: I have a tiny home that’s being built. 18x20x10h. It is built in East Texas on slab with moisture barrier. Has steel frame and metal walls and roof panels. It also has 1.5″ of closed cell spray foam on the interior walls and 2″ on the interior roof. I am planning to condition the entire space and not have an attic space. Several builders told me I have to use the spray foam or I would have terrible condensation problems. So I did. And now I’m building the interior a little at a time. I don’t open the door more than once or twice a week. Every time I do I can feel the humidity when I walk in. There are no windows and only one door and everything is sprayed really good. It has been a about 2.5 yrs since the building was built and a couple of years since the spray foam was installed. There is a vapor barrier under the concrete. Can’t figure out where the moisture is coming from. Only thing I can think of is the area where the shower plumbing will be installed is an open in the concrete. What should be done to stop this from continuing? I’m afraid that if I keep working to finish the house I’m just sealing in what will later be mold/mildew. Since I’m still building I don’t have power to the building, just using extension cords. Meaning I don’t have air conditioning installed yet. Could this be all that’s needed to solve the problem? CINDY in TYLER
DEAR CINDY: As tightly sealed as your building is, humidity levels can rise merely from you being inside and exhaling. Air conditioning will help remove some, if not all, excess humidity, however you may have to also use a dehumidifier.
DEAR POLE BARN GURU: I saw a video showing about a gap from wall to ceiling and I cannot find it. What should be the gap at top of wall. MICHAEL
 DEAR MICHAEL: When installing drywall panels between walls and ceilings, it’s generally recommended to butt them tightly against each other without leaving a gap. This approach minimizes the amount of joint compound (mud) needed and helps create a smoother finish. Leaving gaps can lead to issues such as cracking, as the mud may shrink and not adhere properly. I spent a summer taping drywall as a teenager, and this is exactly how we were trained. Here is some extended reading: https://www.hansenpolebuildings.com/2024/01/avoiding-interior-ceiling-corners-cracking/
DEAR MICHAEL: When installing drywall panels between walls and ceilings, it’s generally recommended to butt them tightly against each other without leaving a gap. This approach minimizes the amount of joint compound (mud) needed and helps create a smoother finish. Leaving gaps can lead to issues such as cracking, as the mud may shrink and not adhere properly. I spent a summer taping drywall as a teenager, and this is exactly how we were trained. Here is some extended reading: https://www.hansenpolebuildings.com/2024/01/avoiding-interior-ceiling-corners-cracking/
Having experienced top-of-wall to ceiling drywall joint cracks personally, my own solution is to not tape this joint. Instead use a crown molding, attaching it to ceiling, so it can ‘float’ up and down with truss expansion and contraction.






