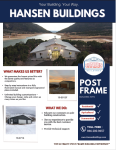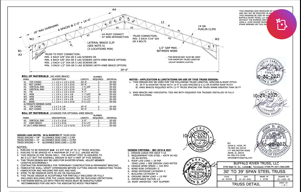This week the Pole Barn Guru answers reader questions about the best method of adding tongue and groove pine to a vaulted ceiling, use of eight foot post spacing in quote, and truss drawings for metal trusses in Minnesota.
 DEAR POLE BARN GURU: I would like to have a vaulted ceiling in my 34’x30’ hobby room. I would like the ceiling to be tongue and groove pine. These boards will be running parallel to the joist connecting the trusses. I will be limited to a crossmember every 12 feet. Is there a solution or do I need to add cross members to the joists? MICHAEL in OCKLOCKNEE
DEAR POLE BARN GURU: I would like to have a vaulted ceiling in my 34’x30’ hobby room. I would like the ceiling to be tongue and groove pine. These boards will be running parallel to the joist connecting the trusses. I will be limited to a crossmember every 12 feet. Is there a solution or do I need to add cross members to the joists? MICHAEL in OCKLOCKNEE
DEAR MICHAEL: If you do not have some sort of solid sheathing above your tongue & groove, you will have dust sifting through forever (I personally made this mistake not once, but twice – I was a slow learner). In your 34′ x 30′ area you will have double trusses every 10′, with ceiling joists every 2’ between scissor truss bottom chords. I would recommend you first apply sheetrock to ceiling joists. Then glue on your tongue and groove pine, concealed nailing where T & G crosses trusses, just for added measure.
 DEAR POLE BARN GURU: I was recently quoted a build price for a 24X 24 building from your company, But the spacing of the posts was 12 feet apart. I am wondering if you have kits that have 8 feet spacing for the same building? ELIZABETH in PORT ORCHARD
DEAR POLE BARN GURU: I was recently quoted a build price for a 24X 24 building from your company, But the spacing of the posts was 12 feet apart. I am wondering if you have kits that have 8 feet spacing for the same building? ELIZABETH in PORT ORCHARD
DEAR ELIZABETH: Although it will be a tremendous structural overkill, we can certainly change column spacing to every eight feet, should you desire.
DEAR POLE BARN GURU: Good afternoon, I recently built a garage using Buffalo River trusses. I see your company is a dealer. When I bought my trusses I did not request for detail drawings with a MN stamp and now I’m realizing that I need one for the building inspector to review. Have you built any projects using these trusses? I’m looking for any info or drawings you could pass along. Attached is the drawing of the trusses I used. LOGAN in MINNESOTA

DEAR LOGAN: I am probably going to be the bearer of bad news. These trusses are designed for a ground snow load of 15 psf, spaced 12 foot on center. Moving them to 8′ on center, would equate to 15 x 12/8 = 22.5 psf. The LEAST ground snow load anywhere in Minnesota is 50 psf (https://www.revisor.mn.gov/rules/1303.1700/). This means the trusses you have used are not only woefully inadequate, but are also doomed to fail. You could try reaching out to the engineer who sealed these drawings directly, to request an engineered repair, however be prepared to have to weld a significant amount of steel in order to appropriately upgrade.






