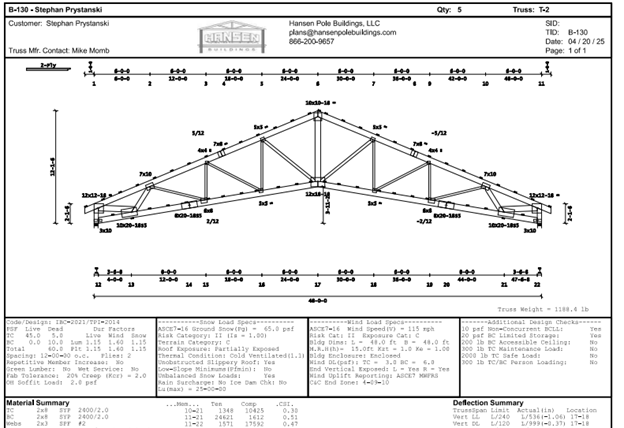How Is This Roof Truss Scenario Realistic?
Reader STEPHEN in ONTARIO writes:
“How is it possible realistic for roof trusses every eight feet apart in the post slot and tied together with 2×4 perlins 2′ apart to hold the Snow load here they say is 45 pounds per square foot. I totaled the weight to be 9,500 lbs at heaviest posts I’ve watched 1000hrs of Mr. post frame and R&R and I rarely see any doubles up trusses. I’m afraid to design my dream home 48×48 without a middle centre post going all the way up to support my scissor trusses and add extra huge ties near top ridge. Maybe I’ll design snow melt just for big storms. Recommended pitch? 4/12 ok? If frost goes 48″ then would 24″ vertical eps 2″ around edge of slab be enough? Ground is perfect sandy 4000 psi. And is 4″ granular A crushed Enough under slab w 2″ eps and Vapor 10mil? Would middle post need to also be 5′ deep? Perhaps middle won’t freeze as deep as perimeter posts. Thanks 20 minutes north of Ottawa Ontario Canada in Quebec.”
I couldn’t get a single truss, spaced every eight feet to engineer even using 2×12 2400f MSR for top and bottom chords. I find this to often be a case, when dealing with large spans, higher roof loads or a combination of both. A much more practical design would be to place a double truss every 12 feet, using 2×6 or 2×8 on edge for purlins, joist hung between trusses. True double trusses are mechanically connected face-to-face – in our instance using Simpson Strong-Tie structural screws. This system allows for all members to load share, exponentially reducing probability of a single truss with a defect failing and pulling an entire roof down with it. Double trusses significantly reduce needs for web bracing and truly are a far superior design solution. In this example, I used a 5/12 exterior slope with a 2/12 interior slope. No need to place a column at center of have any added “extra huge” ties near top ridge.

A snow melt system is just not very reliable – power goes out for a day and you are sunk.
Your need for perimeter insulation is an energy code function. Going down two feet vertically is unlikely to be adequate, given you have also insulated below slab. Those who are considering Frost-Protected Shallow Foundations should peruse this information: https://www.huduser.gov/publications/pdf/fpsfguide.pdf, and utilize it to determine requirements for insulation R values, as well as depth vertical insulation boards should be placed, and width of horizontal insulation extending out from the building.
Embedded columns are best placed to frost depth, provided this is adequate to prevent uplift and over turning.
I have written a four-part series on site preparation, beginning here: https://www.hansenpolebuildings.com/2011/11/site-preparation/






