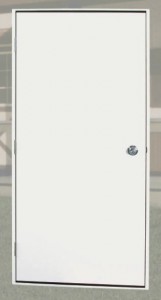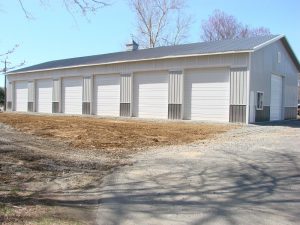Your information
Building details
Overhangs ?
Entry doors ?
Overhead doors ?
Sliding doors ?
Side-sheds ?
Carports ?
Timeframe
Comments

 Available in enclosed and open options along with five standard sizes of 12″, 18″, 24″, 36″ and 48″ variations.
Available in enclosed and open options along with five standard sizes of 12″, 18″, 24″, 36″ and 48″ variations.
Enclosed overhangs – Includes vinyl or steel vented soffit. Provides a more finished look and the added benefit of building ventilation.
Open overhangs – Includes no soffit, truss tails or rafters will be visible when looking up at the bottom of the overhang. It gives the basic aesthetics of an overhang while keeping moisture away from your building.
 Available in 3ft or 4ft widths. Double doors are available in a 6ft door frame. All Hansen Buildings entry doors are commercial grade, and all steel entry doors and steel jambs are built to last. These durable and highly insulated entry doors are designed for low maintenance throughout the life of your building. Upgrade to a 4ft door width to make life easier carrying items into your building.
Available in 3ft or 4ft widths. Double doors are available in a 6ft door frame. All Hansen Buildings entry doors are commercial grade, and all steel entry doors and steel jambs are built to last. These durable and highly insulated entry doors are designed for low maintenance throughout the life of your building. Upgrade to a 4ft door width to make life easier carrying items into your building.
 Available in a variety of sizes, styles, with numerous options.
Available in a variety of sizes, styles, with numerous options.
Standard sizes (many width and height options available:)
- Single car 9’×7′
- Double car 16’×7′
 Available in a wide variety of sizes. Available in a variety of colors which can be selected to match siding perfectly. The sliding doors we offer can be either bi-parting or single. Single panel doors open only one direction; either left or right. Bi-parting doors consist of two panels; each door opens separately to opposite sides.
Available in a wide variety of sizes. Available in a variety of colors which can be selected to match siding perfectly. The sliding doors we offer can be either bi-parting or single. Single panel doors open only one direction; either left or right. Bi-parting doors consist of two panels; each door opens separately to opposite sides.
 Also referred to as a lean-to or porch, side-sheds are extensions of the sidewall; the eave side of a building. Available in custom widths and lengths. Side-sheds can be fully-enclosed, roof-only, or any combination of open/enclosed sidewalls. They can also be connected to end-sheds to create a wrap-around porch.
Also referred to as a lean-to or porch, side-sheds are extensions of the sidewall; the eave side of a building. Available in custom widths and lengths. Side-sheds can be fully-enclosed, roof-only, or any combination of open/enclosed sidewalls. They can also be connected to end-sheds to create a wrap-around porch.
 Carports are extensions of the roof extruding from endwalls, the non-rectangular sides of a building. We offer options to customize which walls are open/enclosed, eave-height independent of the main structure, ceiling or interior liners, and et cetera. Most commonly, they are designed as roof-only extensions to give shelter to vehicles or other items from the elements.
Carports are extensions of the roof extruding from endwalls, the non-rectangular sides of a building. We offer options to customize which walls are open/enclosed, eave-height independent of the main structure, ceiling or interior liners, and et cetera. Most commonly, they are designed as roof-only extensions to give shelter to vehicles or other items from the elements.
ADDITIONAL DETAIL SUBMITTED
Thank you for providing additional information to your quote request. We will be in touch with you within 24-48 hours. If you do not see a response in that time or if you would like to expedite your quote, please call 1-866-200-9657.
To help ensure the delivery of your quote please add the domain hansenpolebuildings.com to your safe senders list in your email client.
We look forward to discussing your building needs.
Hansen Buildings
REQUEST SUBMITTED
Thank you for your quote request. We will be in touch with you within 24-48 hours. If you do not see a response in that time or if you would like to expedite your quote, please call 1-866-200-9657.
To help ensure the delivery of your quote please add the domain hansenpolebuildings.com to your safe senders list in your email client.
We look forward to discussing your building needs.
Hansen Buildings
SUBMISSION ERROR
An error occurred in submitting additional details for your quote. You may try to refresh the page and resubmit; but since we have your original quote request on file, a building designer can get those details when they are in contact with you. If you do not see a response or you would like to expedite your quote, please call 1-866-200-9657.
We look forward to discussing your building needs.
Hansen Buildings
SUBMISSION ERROR
An error occurred in submitting your quote request. You may try to refresh the page and resubmit, or you may try to use our alternate quote request form found in the banner of our home page. If you are having difficulty submitting a quote, please call 1-866-200-9657.
We look forward to discussing your building needs.
Hansen Buildings