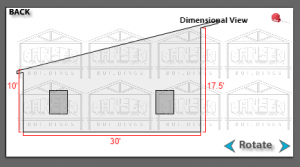Designing a Single Slope Finished Pole Barn
Reader JIM in ROCHESTER writes:
“I am looking for an immediate response.
I am building a 30×50 single pitch pole barn that I will eventually insulate and drywall. I plan to run a row of posts down the center of the barn to support the rafters. I will be using I joists for the rafters. I chose this way over trusses because the trusses would be too tall at the high side. I have two main questions:
1. What is the best way to connect the header beams to the top of the posts to support the I joists. I will be using brackets to attach the I joist to the header but if I put a header on the inside and outside of the posts then the I joist will only be resting on the insider header thus not bearing the load on both header boards. I’ve thought of notching the posts but it would be a very large notch considering I’d probably be using a 2×12.
2. As for insulation it seems better to maybe use commercial style girts however my posts are 4.5″x5.5″ and using a 2×8 girts spaced 1 1/2″ outside of the posts would leave a 1/4″ still outside of the posts on the interior of the barn this would not allow my drywall to sit flush against the posts. Is this any issue or am i missing something? “
Mike the Pole Barn Guru responds:
You have given a lot of thought to this, so I will offer the same back.
I have no idea what the ultimate use of the building is, so I will have to run with some generalities.
 First – for most uses a single sloping roof is not very efficient. If you are going to insulate and drywall, it leads me to follow you will be climate controlling as well. Finishing the bottom of your proposed I joist rafters means you are going to be heating a lot of dead air space at the high side of your single slope. Interior columns are going to possibly place limitations upon how the building space can be used not only now, but in the future. If you have a roof slope of less than 3/12, the warranty on the paint of the roof steel will be void. If you are totally sold upon single slope, you could use a monopitch truss with a raised heel on the low side to keep from having the one wall so tall, or you could use a parallel chord truss set at an angle. Either of these would get away from having interior columns.
First – for most uses a single sloping roof is not very efficient. If you are going to insulate and drywall, it leads me to follow you will be climate controlling as well. Finishing the bottom of your proposed I joist rafters means you are going to be heating a lot of dead air space at the high side of your single slope. Interior columns are going to possibly place limitations upon how the building space can be used not only now, but in the future. If you have a roof slope of less than 3/12, the warranty on the paint of the roof steel will be void. If you are totally sold upon single slope, you could use a monopitch truss with a raised heel on the low side to keep from having the one wall so tall, or you could use a parallel chord truss set at an angle. Either of these would get away from having interior columns.
If you have not yet hired an engineer to provide the structural design for your building – please do it now, post frame buildings are far too complex structurally to just wing it. Or better yet, buy an engineered post frame building kit (engineered as in providing engineer sealed plans specifically for your building at your site).
Without knowing the spacing of your sidewall columns, or the snow loads at your specific site…..it is unlikely a pair of 2x12s will be an adequate header. If they are, they could be set at different heights to allow the I joists to bear directly upon each of them. More probably a single LVL header would be more appropriate. In either case, the headers can be notched into the columns, which is a far superior bearing system than trying to attach them to the faces of the columns. You will need to provide adequate blocking, at the bearings, between the I joists to keep them from rotating.
Also, have you considered the issue of how to ventilate your single slope? It is a Code requirement and you will have challenges if not done properly.
If your posts are 4.5″ x 5.5″ you must be nailing up three 2×6 to form a post. Provided they are full length and not spliced, they might be adequate for strength as long as they are properly braced in the weak direction. Take care to get material which is treated to UC-4B specifications for structural in ground use. Few lumberyards will have this material in stock, it is typically only available by special order. You can still use these with 2×8 commercial girts. The 1/4″ projecting inside of the column is no problem – just run the gypsum wallboard right across.
Now, if it was my own building and assuming there is no pervasive reasoning to go with a single sloped roof…..I’d use a gabled roof with at least a 4/12 roof slope. I’d place two ply prefabricated trusses, probably every 10 feet, built with energy heels so I could blow in R-60 insulation. Overhangs with vented soffits and a vented ridge to provide adequate ventilation to the dead attic airspace. Dripstop under the roof steel to solve condensation issues. On the walls, commercial girts, with building wrap between the framing and siding.






