Hansen Pole Buildings’ client BRENT in WASHOUGAL writes: “We have your 40×80 pole barn built sept. 2014, and it’s having problems with mold forming over the purlins. I’m wanting to know my options to prevent a future problem.
Thanks.”
Mike the Pole Barn Guru responds:
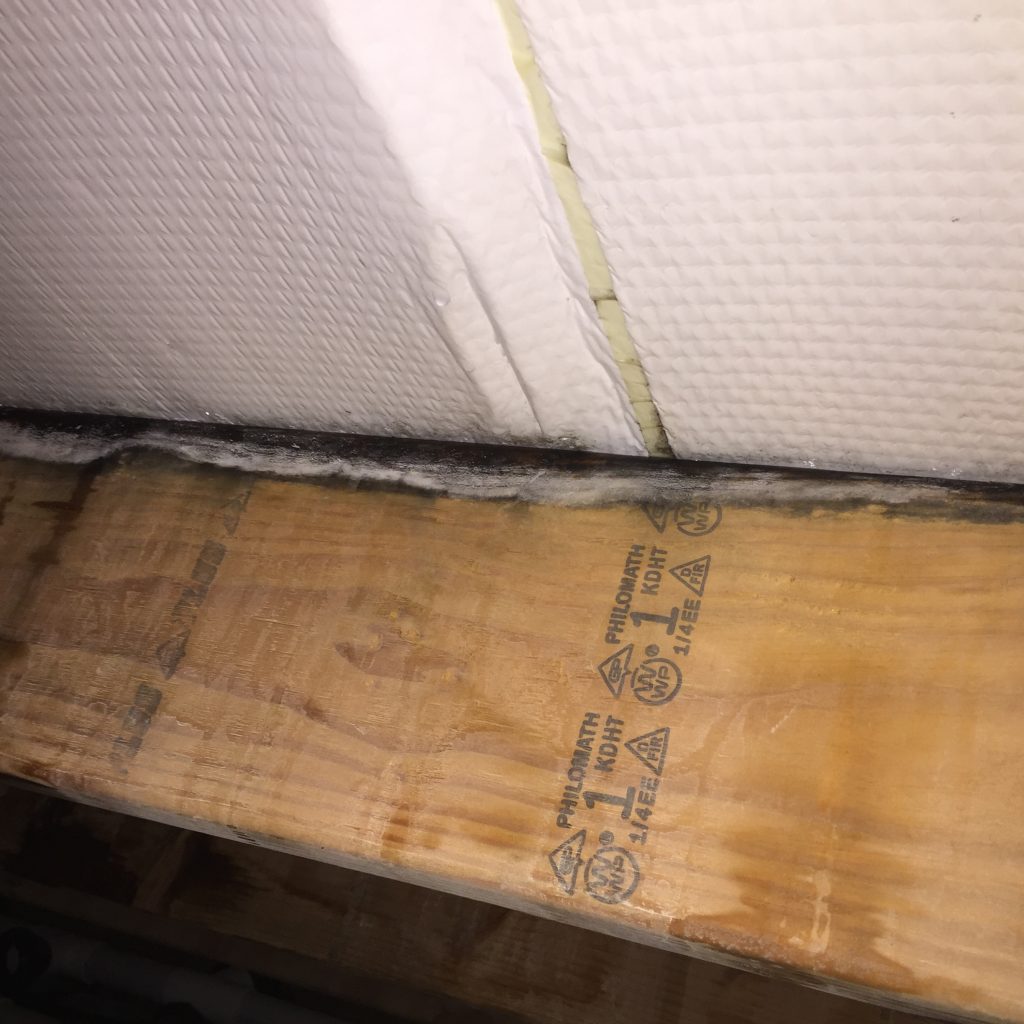
First – get rid of the mold. Mix in the ratio of one cup bleach per gallon of water and use a hand pump sprayer to saturate all moldy surfaces. You can also use a scrub brush to remove the existing mold.
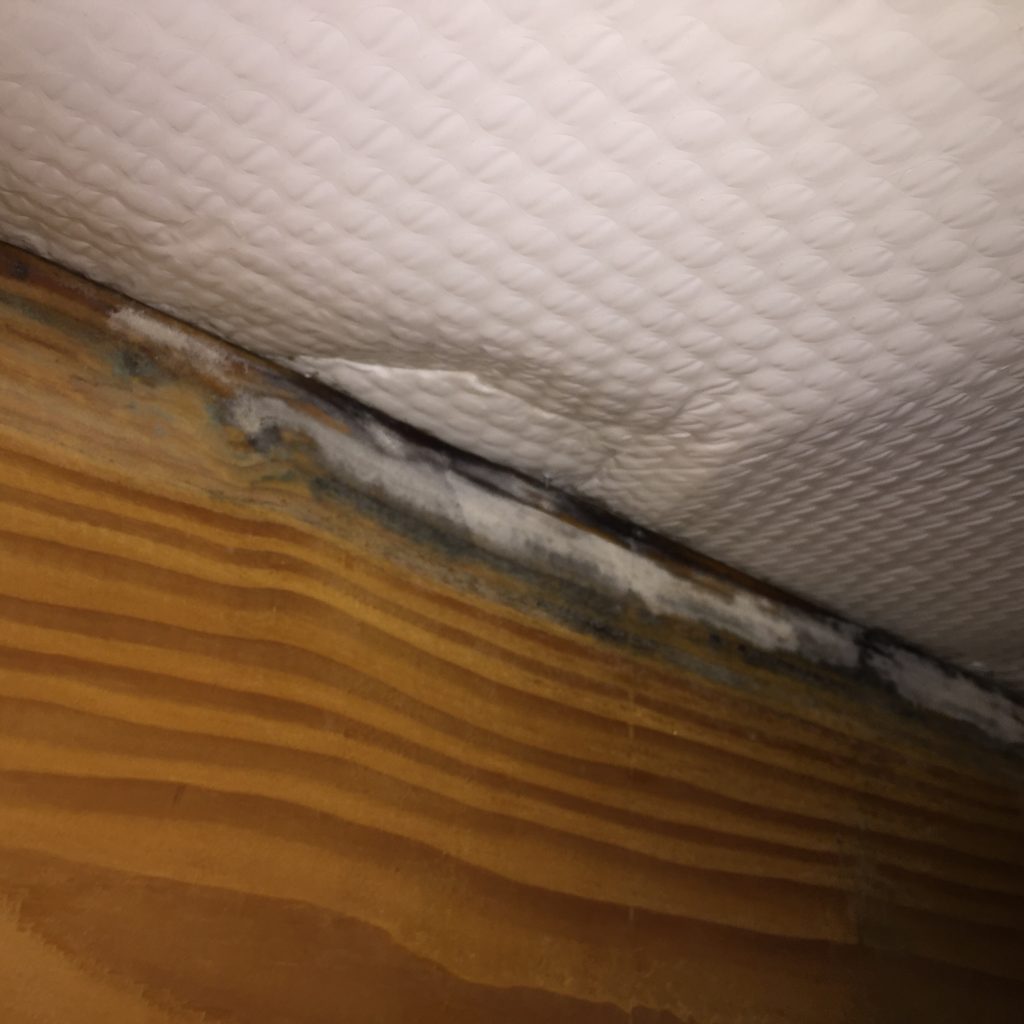
The most common causes of attic mold are leaking roofs, inadequate ventilation and too much humidity in the building itself. If your concrete floor has a vapor barrier underneath it and/or is well sealed, you are probably not drawing in excess moisture from underneath the building – so we will look at the first two.
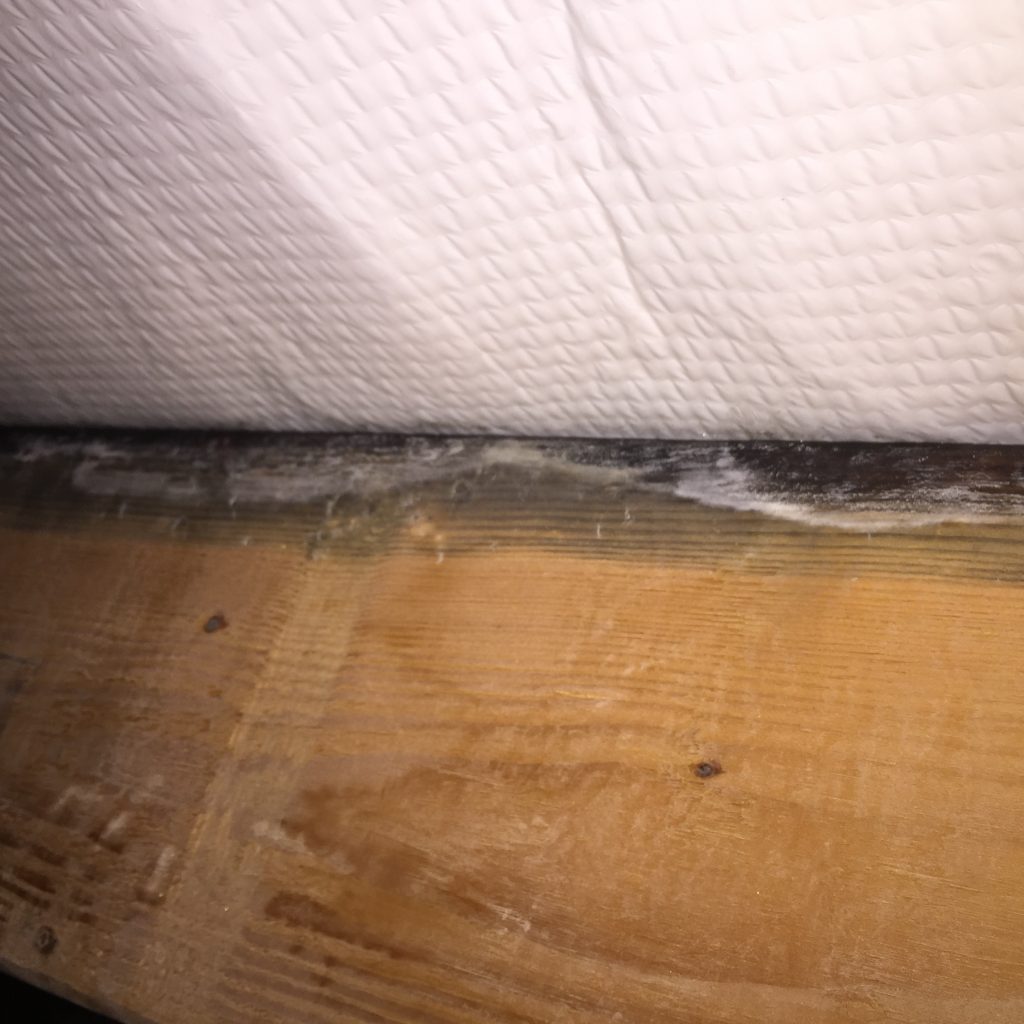
Mold showing along the tops of the roof purlins and not on the trusses, as well as the streaks down the sides of the purlins leads us to believe you may have screws which were inadequately placed. Screws which are not properly seated so as to compress the rubber washer, will leak. Screws which are driven in at an angle will also cause leaks. The roof should be investigated screw-by-screw to make sure all screws are properly driven. Water leaking around a screw shaft will eventually cause decay of the wood around the shank, so if screws cannot be tightened they should be replaced by a larger diameter and longer screw – in your case a #14 diameter by two inch long part.
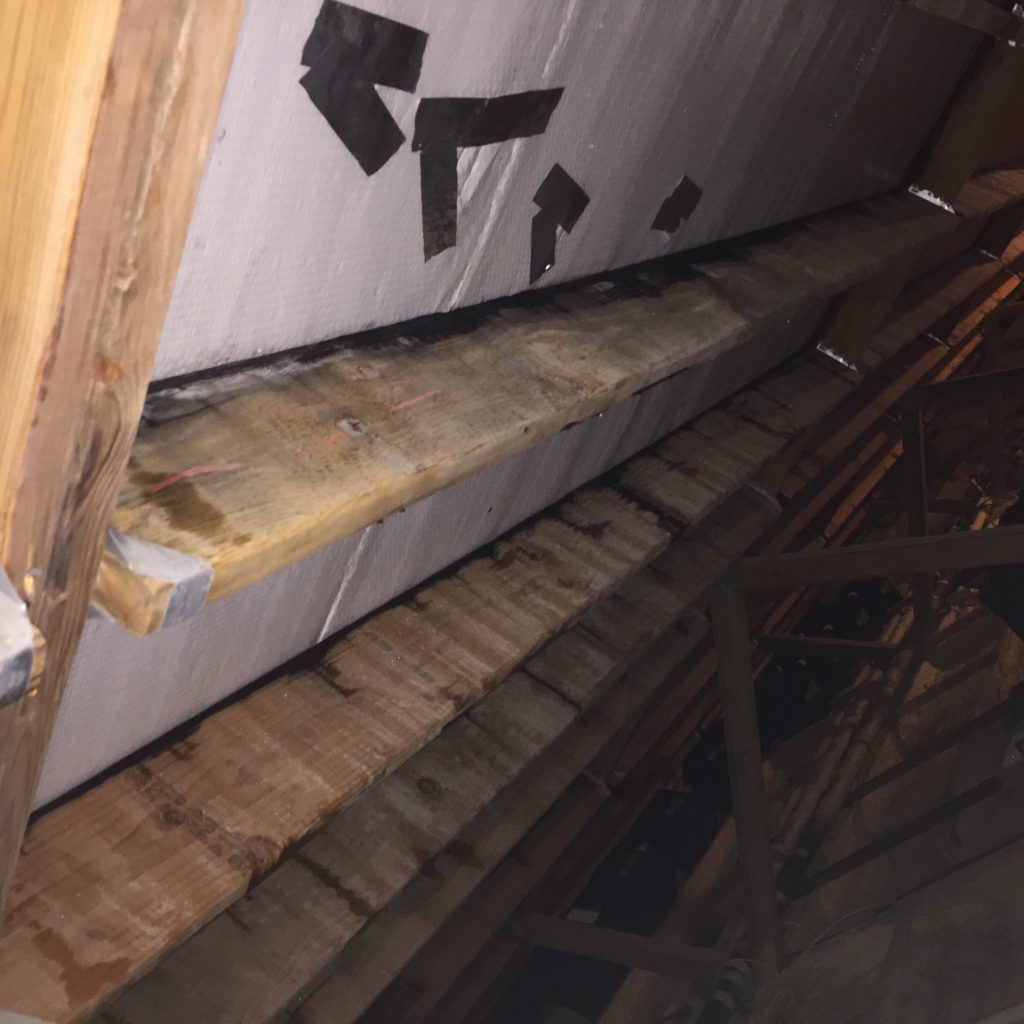
Ventilation – in an ideal word your building would have had enclosed vented eave overhangs of 18 inches or greater on both sidewalls for an air intake, as well as a vented ridge to provide an exhaust point. This ventilation system provides for even airflow from eave to ridge throughout the entire attic area. Gable vents can be used to meet Code requirements for ventilation, however the reality is they are not very effective in providing ventilation other than near each end of the building’s attic. The Code requirement would be for 1/300th of the footprint area of the attic to be provided for as net free area of venting, as long as at least 50% of the venting is in the top half of the enclosed attic space. With a 40′ x 80′ building, you have 3200 square feet of footprint, which would require at least 10.67 square feet (or 1536 square inches) of net free ventilating area. To give an example a Mid America (www.midamericacomponents.com) Classic Rectangular vinyl vent 20 inch by 30 inch provides 297 square inches of net free ventilation area, so it would take three of these in each endwall just to meet the requirements of the Code!
There also is a difference between meeting Code requirements and what actually works in a real life situation.
Since you cannot increase the amount of venting in your soffits (as you have none), you’ll need help from power vent fans to exchange the moist air in your attic for dryer, outside air. Attic ventilation fans would help move the moist air out of the attic without giving it time to find a home on the purlins and trusses.
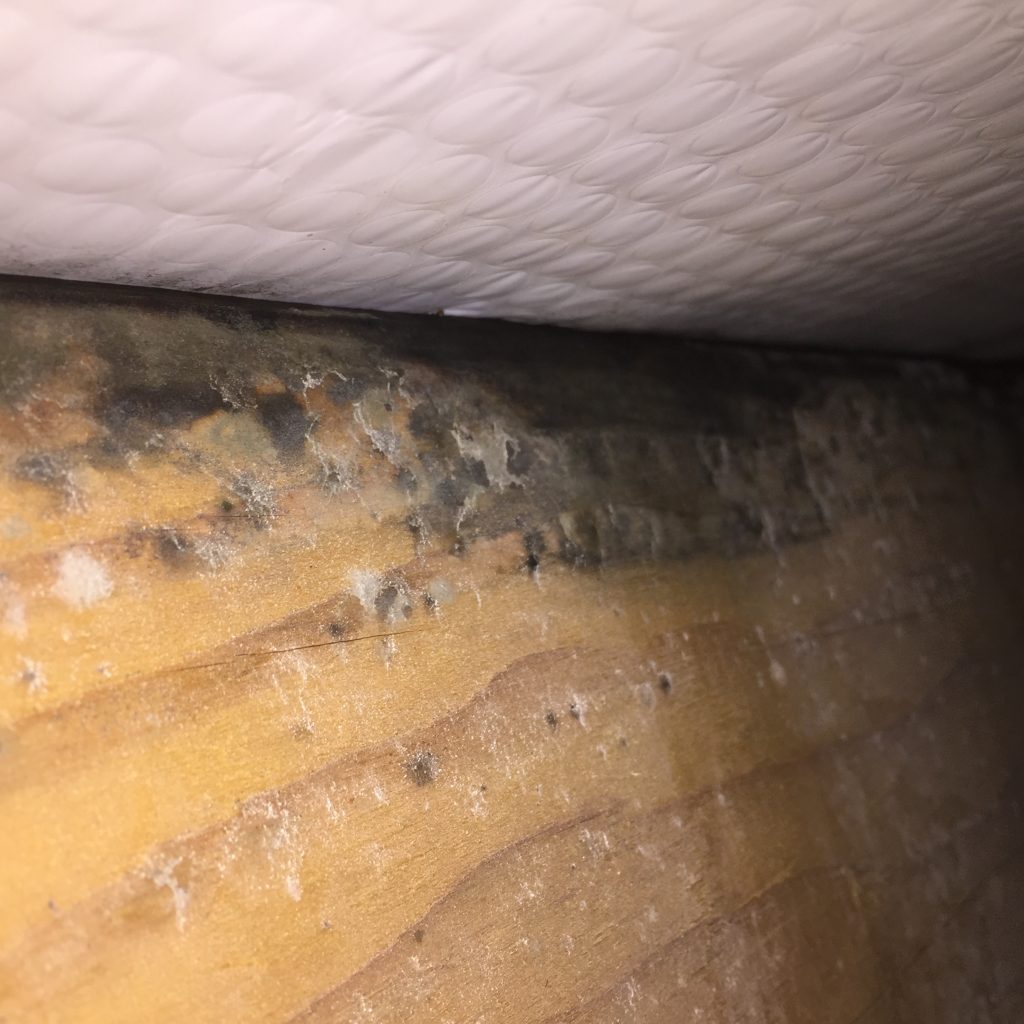
Attic vent fans can be hard-wired and equipped with a thermostat and/or humidity sensor so they automatically cut on at a preset moisture level or temperature. You could also install solar-powered attic vent fans, though it has been found most solar models aren’t powerful enough to be very effective.
To determine what size power vent fan(s) you need for your attic, you first need to know the size of your attic in square feet.
Attic Size
To determine the size of your attic, multiply the width by the length of the attic floor in feet. In your case 40′ wide x 80′ long = 3200 square feet of attic space.
Vent Fan Size
Next, multiply the square feet of attic space by 0.7 to get the minimum number of cubic feet of air per minute the fan should be rated to move. 3200 sft x 0.7 = 2240 CFM minimum fan rating.
Add an additional 20% (CFM x 1.20) if you have a steep roof, and 15% (CFM x 1.15) for a dark roof. Attic vent fans are commonly rated from 800 to 1,600 CFM, making one fan suitable for attics of up to around 1160 square feet, even with a steep, dark colored roof.
Vent Fan Location
Install gable mounted fans on the gable vent at end of the building facing away from the prevailing winds.
Intake Air Vents
It’s also important to have plenty of soffit or gable vents for the fan to draw air into the attic. To find out if you have enough vent space, divide the cubic feet of air per minute the fan(s) is rated for by 300 to come up with the minimum number of square feet of intake vent space needed for that size fan. 2240 CFM ÷ 300 = 7.47 sq. ft. intake vent area
If you prefer the answer in square inches rather than square feet, multiply the answer by 144 and round to the nearest inch (7.47 x 144 = 1075.2 sq. in. vent area).






