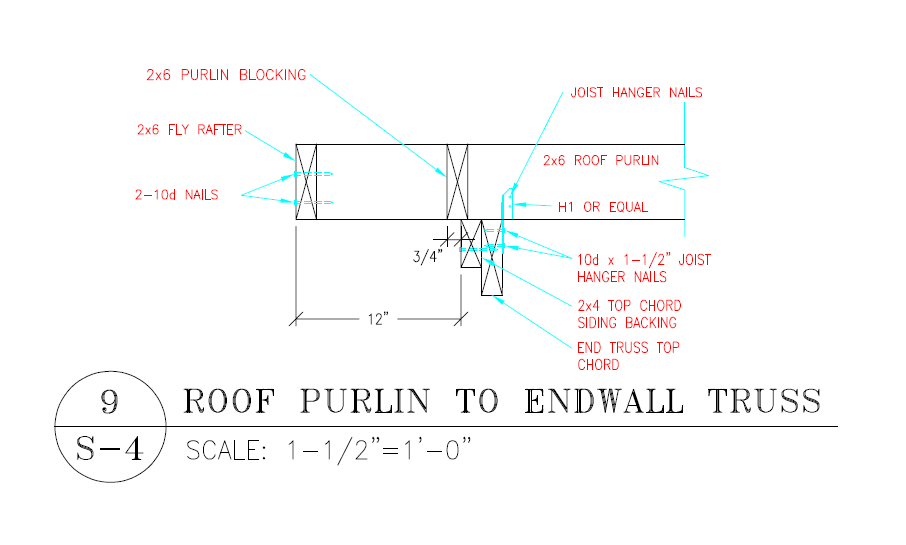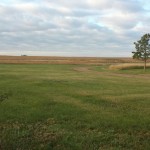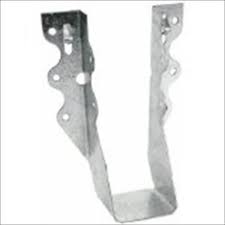Every time I begin to rest on my laurels and think I have covered all post frame (pole barn) building basics up jumps yet another one to bite me where I deserve to be bitten due to my overlooking it.
Our independent drafting team at Hansen Pole Buildings (thanks Kristie) came up with this question recently.
“As we are building our building, a question came up: what is the reason for purlin blocking? Why do we need it? What’s the important purpose for it? We will be doing this step tomorrow and actually considered skipping it (sorry, bad of us I know). Is this all explained in the CM, because I have looked and couldn’t find the why’s. I bet ALOT of people skip this step and just wanted to see why we have it.”
Well, our 500 page Construction Assembly Manual covers lots of “how tos” and very few “whys”. Biggest reason is we would hate to make it into a 700 or 800 page manual. We try to cover it all and continually add to it and improve it, so every time we get a question not covered by it, we add more information. Even though these subjects do not make a dime for Hansen Pole Buildings, we have recently expanded sections on Site Preparation and Concrete Floors. It is all part of us delivering “The Ultimate Post Frame Building Experience™” https://www.hansenpolebuildings.com/2019/05/the-ultimate-post-frame-building-experience-2/
Back on task – I will preface this by letting you readers know Kristie and her husband are currently erecting their own Hansen Pole Building.
There exist two types of purlin blocking:
At endwalls (this is Kristie’s case) – Building Codes require airflow from vented soffit on gables overhangs be blocked off. Ventilation for dead attic spaces must be accomplished by either a combination of eave and ridge vents or by gable vents. Venting through end overhangs will disrupt airflow for a properly ventilated attic space.

Structurally a solid load path must be provided in any building to transfer wind shear loads from roofing to ground. Purlins overhanging an end truss and attaching with a hanger such as a Simpson H-1 do not accomplish this. Brackets will not prevent purlin rotation under extreme loads. Properly placed, endwall overhang soffit panels can be attached to these same blocks, as they serve a plethora of duties.
Purlin blocking can also be “mid-span” – when a 2×10 or larger member (girt, purlin, floor joist, etc.) is 2×10 or greater mid-span blocking is required if a member is unsupported for more than eight feet.
There you have it and if you win on Jeopardy thanks to this, I will work for a percentage.
 Because I know in my heart-of-hearts they will end up getting less of a building than they expected or deserved, and paying too much for what they settled for. Sadly, companies with common names in our industry rely on their name to sell buildings, and not on the quality of their product. I’ll give them credit for doing a great marketing job. But are your needs quickly and responsibly serviced? Do you get your quote back without so much as a conversation about what you think you need? And does their sales staff really try to fit a building to your wants and needs and not shove your needs into one of their standard buildings? Think about it!
Because I know in my heart-of-hearts they will end up getting less of a building than they expected or deserved, and paying too much for what they settled for. Sadly, companies with common names in our industry rely on their name to sell buildings, and not on the quality of their product. I’ll give them credit for doing a great marketing job. But are your needs quickly and responsibly serviced? Do you get your quote back without so much as a conversation about what you think you need? And does their sales staff really try to fit a building to your wants and needs and not shove your needs into one of their standard buildings? Think about it! Hansen Pole Buildings has taken it upon ourselves to use a minimum of FIVE (5) psf for roof truss bottom chord design load on all spans up to and including 40 feet. This decision results in a capacity of 500 to 1000% more than most other post frame building kit providers, as well as post frame contractors!
Hansen Pole Buildings has taken it upon ourselves to use a minimum of FIVE (5) psf for roof truss bottom chord design load on all spans up to and including 40 feet. This decision results in a capacity of 500 to 1000% more than most other post frame building kit providers, as well as post frame contractors! Geography and business size are not a consideration in nominations; Build News only wants the very best of the best, no matter whether they are a sole trader in a small town or a multinational corporation with offices in the world’s largest cities. It is not just architects who are eligible for the program. Everyone involved in the industry can be a possible participant, from architectural technologists, products suppliers, software developers and more. Only excellence is important.
Geography and business size are not a consideration in nominations; Build News only wants the very best of the best, no matter whether they are a sole trader in a small town or a multinational corporation with offices in the world’s largest cities. It is not just architects who are eligible for the program. Everyone involved in the industry can be a possible participant, from architectural technologists, products suppliers, software developers and more. Only excellence is important.








