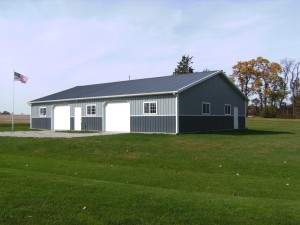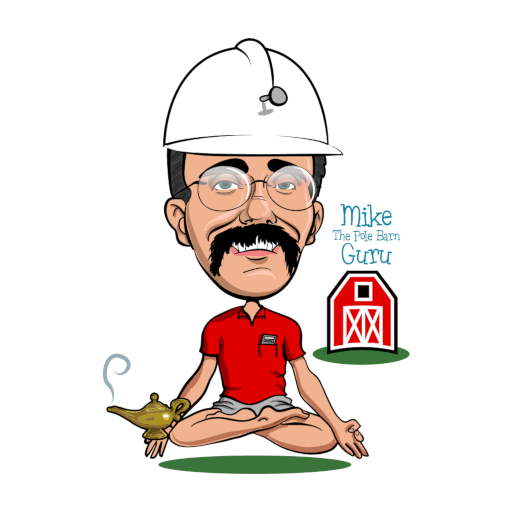Today’s blog comes from Hansen Pole Building’s guest, Frank Woeste, P.E.
Rethinking Ways to Encourage Permanent Truss Bracing Part II
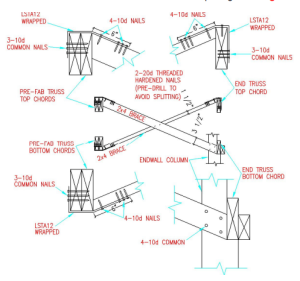
- Truss Bracing Background
The purpose of permanent truss bracing is to satisfy the design assumptions of the truss designer such that the truss system will safely support design loads through the design life of the structure. Early truss industry temporary bracing recommendations (DSB-89)[3] were based on an assumed dead loading of about 5–10 psf based on the truss span, whereas the truss design total load (gravity) commonly varies from 40–60 psf.
The dramatic difference in assumed load levels acting during truss installation verses in-service loading is helpful in understanding that the bracing needed for a “safe installation” is only the first part of a complete truss system that will satisfy the design assumptions of the truss designer/engineer.
2015 BCSI, pp. 1–36, provides background, data, and recommendations for the “safe installation” of trusses spaced up to 2-ft. on-center and up to 80-ft in length. After a quick review of these 36 pages, some GCs may be surprised by the extent of the information and then entertain the book as a “check-it-out item” for their truss installation sub-contractors.
- BCSI–B3 Discussion Topics—Permanent Bracing for Chords and Webs
In the interest of time, only the “high points” can be covered to generate interest in the scope of the book. It may be instructive to review the bottom paragraph of the 2nd column on page 37:
It can be quickly noted that, for most commercial projects involving an Architect or Structural Engineer (RDP), the roof truss bracing system design/specifications is not the responsibility of the Contractor per ANSI/TPI 1–2015, Section 2.3.4.10.
As you page through the book with your customer, I believe some will be fascinated by the extent of information and bracing details available for consideration and possible use by the RDP for a project.
Turning to page 41 on Web Member Permanent Bracing, you will find a discussion about the importance of Diagonal Braces (DBs) and Continuous Lateral Restraints (CLRs). Figure B3–11 then depicts CLRs in green, DBs in red. A note in two locations on page 41 states:
“Repeat Diagonal Bracing every 20’ or as specified. Closer spacing may be required by the Building Designer.”
A similar note is given in other locations of BCSI–B3 and it points to the fact that industry and engineering experts can only publish an upper limit on the DB spacing—not the actual spacing that might be required due to the design level of axial compression in a web or chord (typically produced by a design snow load combination).
Returning to the case where the RDP does not provide a permanent bracing design for a truss package after it has been reviewed and returned to the CM, the GC must understand the RDP has not provided a definitive specification on the required DB spacing for the roof truss installation as required by the building code and TPI 1 (because BCSI–B3 defers the issue of DB spacing to the RDP).
This discussion leads me to an “a-ha moment”—if the RDP for the project was advised about the availability of the BCSI Book and introduced to the permanent bracing content, would it be unreasonably burdensome to ask the RDP to:
- Consider the BCSI Book as an industry standard for permanent bracing and possibly adopt it for a specific project,
- Make notes in the book as to what is needed in terms of DB spacing(s),
- Note any other additional permanent bracing requirements for the project,
- Sign, seal, and add their professional work to the Construction Documents?
A Call to Action
This article suggests the idea that CMs should become more proactive in the education of their customers with respect to permanent bracing resources and the same information can be shared with the RDP for their specific project. The issue of permanent bracing design and installation is present for every truss installation based on the assumptions, bracing requirements, and information given on the truss design drawings. The natural link between the CM, GC, and RDP is the only link that I can identify whereby permanent bracing education by one party could be reliably shared with the other parties. Additionally, the CM could meet with local code departments and design professionals and provide a copy of the BCSI Book.
By this article, I challenge CMs and truss industry leaders to consider the current permanent bracing practices in the field and suggest other proactive ideas to establish a reliable path for sharing permanent bracing design resources with the GC and ultimately the RDP.
The author welcomes comments and can be contacted by e-mail: fwoeste@vt.edu.
[1] Building Component Safety Information 2013 Edition Updated March 2105 published by the Truss Plate Institute (TPI) and Structural Building Components Association (SBCA).
[2] http://www.tpinst.org/technical-downloads
[3] DSB-89: Recommended Design Specification for Temporary Bracing of Metal Plate Connected Wood Trusses published by the Truss Plate Institute (TPI).
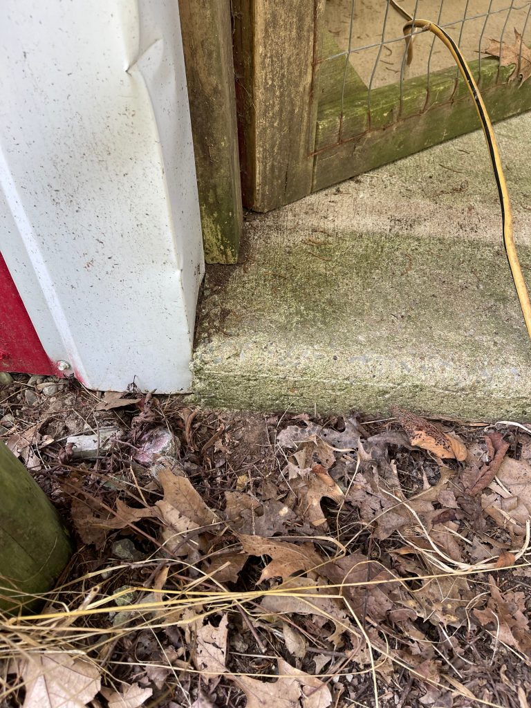
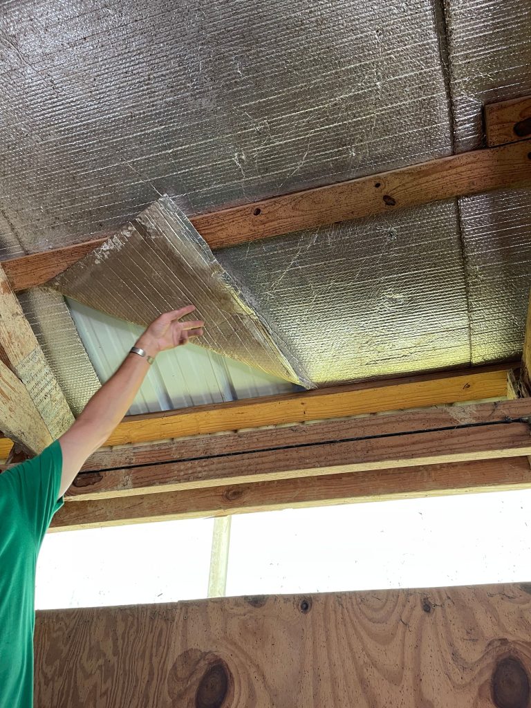
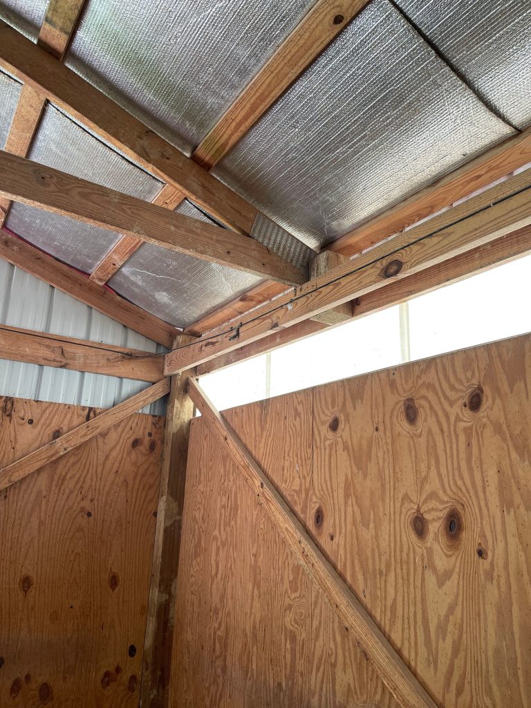
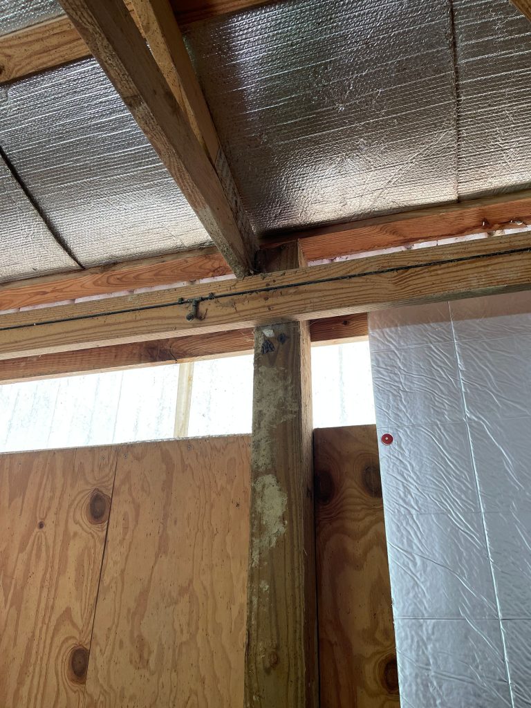
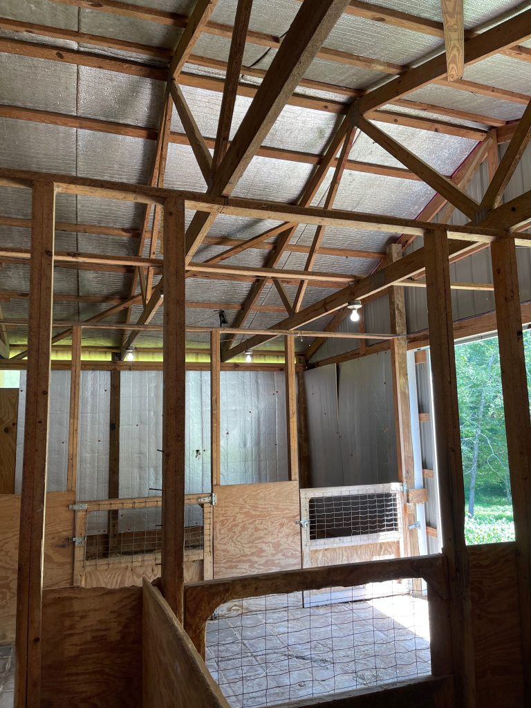
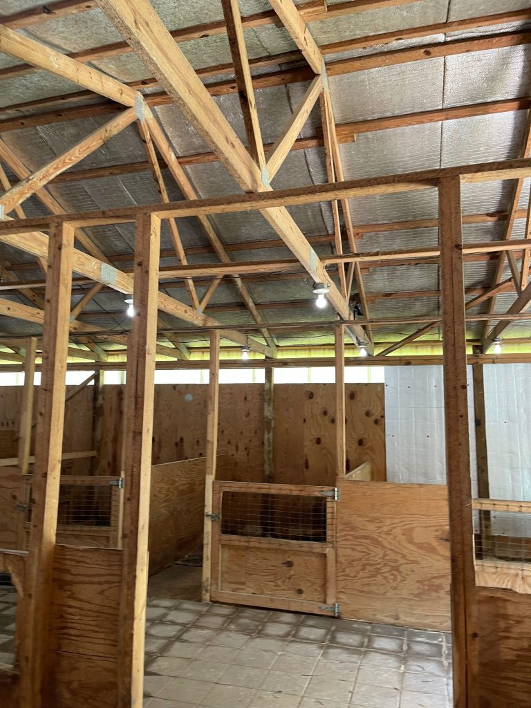
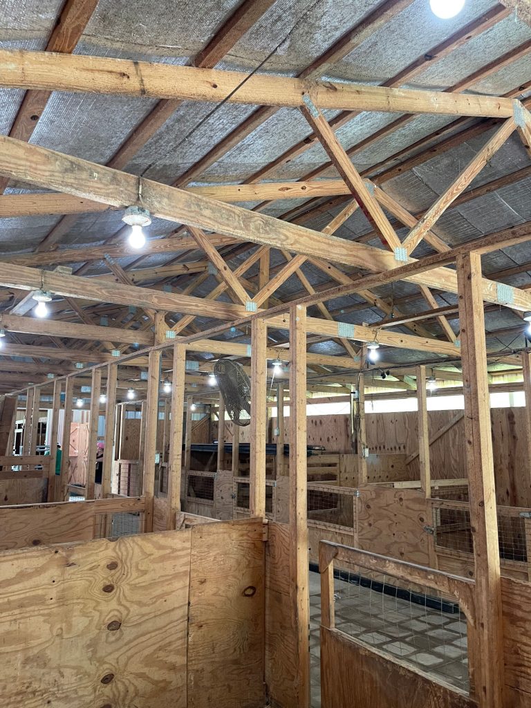
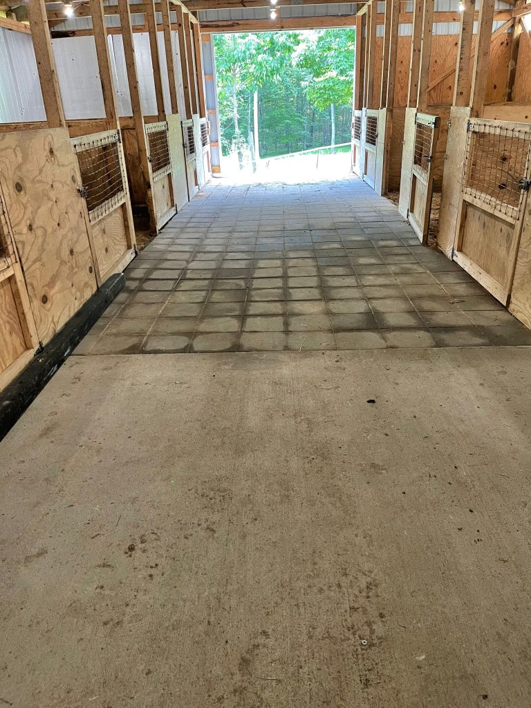
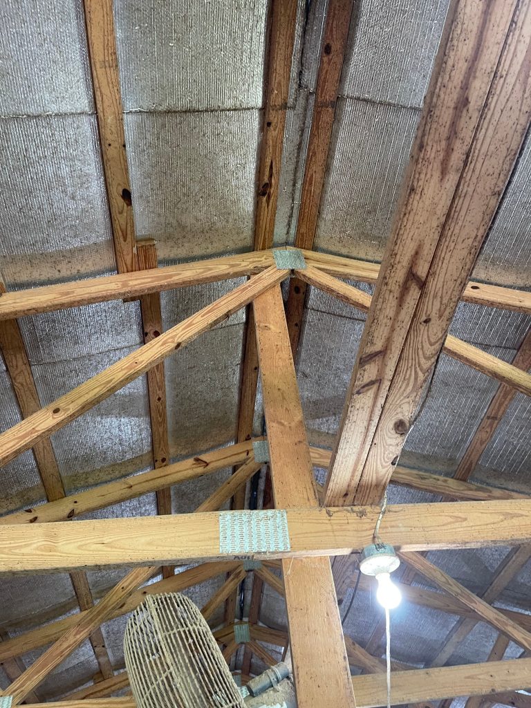
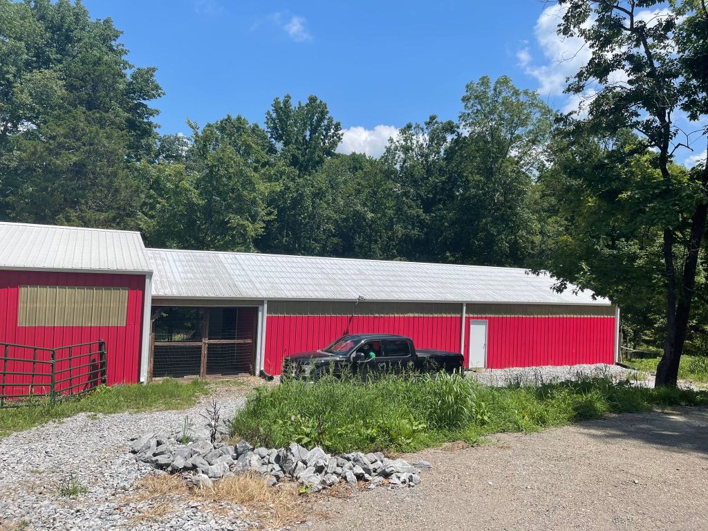
 DEAR POLE BARN GURU: Thanks, I have a builder who has not done one thing right. The details are long and frustrating. What recourse do I have? It seems there is no codes in Heavner, Oklahoma I would like to send some pictures. I am disabled and to not have stress. This guy lies and never does what he says. Never got a contract, asked several times. KENETH in HEAVNER
DEAR POLE BARN GURU: Thanks, I have a builder who has not done one thing right. The details are long and frustrating. What recourse do I have? It seems there is no codes in Heavner, Oklahoma I would like to send some pictures. I am disabled and to not have stress. This guy lies and never does what he says. Never got a contract, asked several times. KENETH in HEAVNER
 DEAR POLE BARN GURU: I’ve had my 2, 12 x 12 panel doors blow out and my roof dropped 1/4 mile away twice in 2 years. I’m thinking barn doors to maybe be a good idea for my door replacement this time as they mount outside, which will make it much harder for the wind to bend them. Do you make or can you suggest a door to replace these doors this time that will not get blown out by the wind? Thanks for your time and trouble. JOHN in SOLANO
DEAR POLE BARN GURU: I’ve had my 2, 12 x 12 panel doors blow out and my roof dropped 1/4 mile away twice in 2 years. I’m thinking barn doors to maybe be a good idea for my door replacement this time as they mount outside, which will make it much harder for the wind to bend them. Do you make or can you suggest a door to replace these doors this time that will not get blown out by the wind? Thanks for your time and trouble. JOHN in SOLANO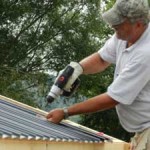 With you in control as general contractor, you will build your new home by subcontracting with others for specific jobs.
With you in control as general contractor, you will build your new home by subcontracting with others for specific jobs.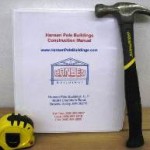 Building Erector (Hansen Pole Buildings are designed for average physically capable persons who can and will read instructions to successfully construct their own beautiful buildings and many of our clients do DIY). Our buildings come with full 24” x 36” blueprints detailing location and attachment of every piece, a 500 page fully illustrated step-by-step installation manual, as well as unlimited technical support from people who have actually built buildings. For those without time or inclination, we have an extensive independent Builder Network covering the contiguous 48 states. We can assist you in getting erection labor pricing as well as introducing you to potential builders
Building Erector (Hansen Pole Buildings are designed for average physically capable persons who can and will read instructions to successfully construct their own beautiful buildings and many of our clients do DIY). Our buildings come with full 24” x 36” blueprints detailing location and attachment of every piece, a 500 page fully illustrated step-by-step installation manual, as well as unlimited technical support from people who have actually built buildings. For those without time or inclination, we have an extensive independent Builder Network covering the contiguous 48 states. We can assist you in getting erection labor pricing as well as introducing you to potential builders Never, ever cut a truss without having an engineered repair. Ideally this could be obtained from whomever manufactured your building’s trusses originally. If you are unsure, there should be a manufacturer’s permanent ink stamp on each truss bottom chord. Should you not know who fabricated them, stamps are not able to be found or manufacturer is no longer in business, hire a local Registered Professional Engineer to come examine your trusses and provide a repair drawing (if it is even possible to be done).
Never, ever cut a truss without having an engineered repair. Ideally this could be obtained from whomever manufactured your building’s trusses originally. If you are unsure, there should be a manufacturer’s permanent ink stamp on each truss bottom chord. Should you not know who fabricated them, stamps are not able to be found or manufacturer is no longer in business, hire a local Registered Professional Engineer to come examine your trusses and provide a repair drawing (if it is even possible to be done).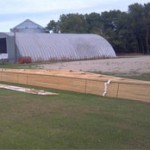 While post-frame construction is typically used in agricultural applications which are often (and in my humble opinion sadly) considered exempt from code compliance, more and more post-frame construction is either residential housing (IRC) or commercial (IBC) in nature. In these cases, changes which impact the code may have an effect on how post-frame buildings are constructed.
While post-frame construction is typically used in agricultural applications which are often (and in my humble opinion sadly) considered exempt from code compliance, more and more post-frame construction is either residential housing (IRC) or commercial (IBC) in nature. In these cases, changes which impact the code may have an effect on how post-frame buildings are constructed.