This week the Pole Barn Guru addresses reader questions about ventilation needed for a new attic with metal ceiling and blown-in insulation, a confirmation for endwall needing stitch screws for shear, and if adding sheathing to an existing pole building would add value.
DEAR POLE BARN GURU: I bought a house with a pole barn that is unfinished inside. The metal walls were not wrapped and the only insulation in the barn whatsoever is double bubble on the underside of the barn roof. I am going to have a metal ceiling put in and then blown fiberglass insulation for an R30 value in what will then be the attic. There is currently no ridge vent nor gable vents either so I am concerned about air flow in the attic once the metal ceiling and blown insulation are complete. The eaves have perforated soffit so I’m hoping even after the blown insulation is done that will provide an air flow into the attic. So am I correct to think that I need to have gable vents put at each end or a ridge vent so that there is positive air flow through the attic? Thanks! BILL in STEVENSVILLE
DEAR BILL: Your thinking is absolutely correct – you need an adequate ventilation exhaust point. Ideally, this would be at your ridge. Gable vents, while meeting code requirements, actually only provide good ventilation immediately closest to vent locations.
This article covers requirements for attic ventilation: https://www.hansenpolebuildings.com/2023/06/274512/

In Queen Anne’s County – you are in Climate Zone 4A. 2021’s IECC (International Energy Conservation Code) specifies R-60 for ceilings in your climate zone. As so much of your cost of blown insulation is having installers show up, you may want to consider going with a greater R value than originally planned. Energy costs are not ever going to go down (nor cost of insulating).
DEAR POLE BARN GURU: I have a rear end wall that is labeled shear wall that says I need an inch and a quarter number 12. Stitch screw 9 and 3/8 on center. Is that every 9 and 3/8 on center vertically on each overlap? DAMINA in TONOPAH
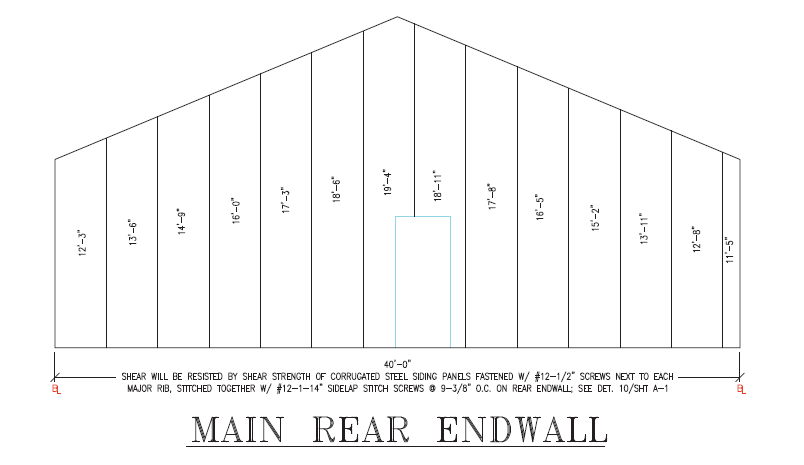
DEAR DAMIAN: You are correct. Panels stitched together have roughly twice as much shear capacity as do unstitched panels.
DEAR POLE BARN GURU: Question for you Guru! I bought a property with a small pole building/shed. Is there any value in adding sheathing? If so, how do you retroactively figure out if the roof will handle the additional load? JESSE
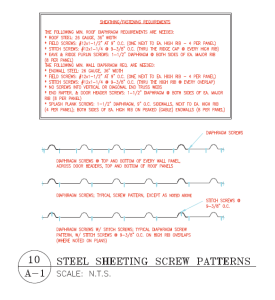
DEAR JESSE: If the roof steel is properly fastened (1-1/2″ screws in flats along one side of each high rib in field, #12 or #14 x 1-1/2″ screws both sides of each high rib at eave and ridge) chances are it will perform admirably without any sheathing. Think of steel roofing and siding as acting like very strong, very thin OSB or plywood.
 DEAR POLE BARN GURU: Do you tear down pole barns and move them for people, too? It’s a 30’ x 40’ metal pole barn, which we want to reassemble at our new home. Can you help? DARYL
DEAR POLE BARN GURU: Do you tear down pole barns and move them for people, too? It’s a 30’ x 40’ metal pole barn, which we want to reassemble at our new home. Can you help? DARYL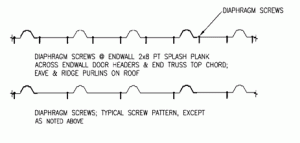 DEAR KURT: Steel roofing and siding panels are designed so overlapping ribs have a slight over bend to them. If you place two panels on a flat concrete slab, properly overlapped, you can see how overlapping rib appears to “ride up” slightly on side away from panel edge. When screw is placed alongside overlapping rib, it causes panel to lay flat and give a smooth overlap. This allows for panels to be installed without stitch screws in overlap, in most instances.
DEAR KURT: Steel roofing and siding panels are designed so overlapping ribs have a slight over bend to them. If you place two panels on a flat concrete slab, properly overlapped, you can see how overlapping rib appears to “ride up” slightly on side away from panel edge. When screw is placed alongside overlapping rib, it causes panel to lay flat and give a smooth overlap. This allows for panels to be installed without stitch screws in overlap, in most instances.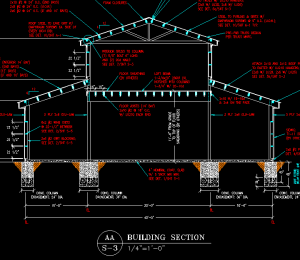 DEAR POLE BARN GURU: Hi I’m interested in a “Barndo” style home. I would like to ask you a question. If I would like a second story, does the foundation need to be beefed up; for lack of better term? TROY in DALLAS
DEAR POLE BARN GURU: Hi I’m interested in a “Barndo” style home. I would like to ask you a question. If I would like a second story, does the foundation need to be beefed up; for lack of better term? TROY in DALLAS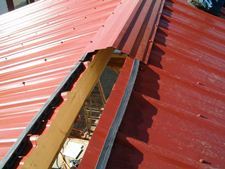

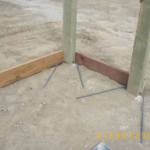 D
D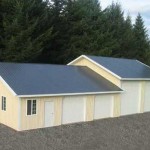 DEAR TJ: I know this is difficult to believe, but you are the first person to ever have this problem. No, not really, it is a common occurrence and I have been guilty of it personally. Whatever one constructs, it seems the possessions increase to fill the available space plus 10%.
DEAR TJ: I know this is difficult to believe, but you are the first person to ever have this problem. No, not really, it is a common occurrence and I have been guilty of it personally. Whatever one constructs, it seems the possessions increase to fill the available space plus 10%.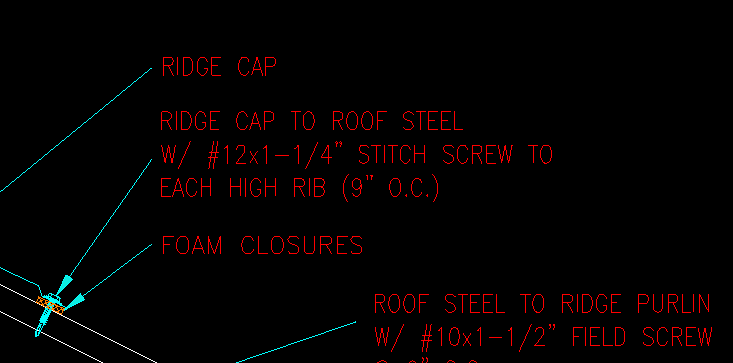 DEAR TALMADGE: It is aggravating when builders are in such a hurry they neglect to do simple thing such as using the adhesive, which is on the reflective radiant barrier tab already, to seal the barrier seams. All it would have taken was to peel off the pull strip! You can tape the seams from the bottom, which is going to be a lot of work and which your builder should offer to do for you at no charge. In order for the reflective radiant barrier to function properly, it needs to create an air tight barrier between warm moist air inside of your building and the cooler roof steel.
DEAR TALMADGE: It is aggravating when builders are in such a hurry they neglect to do simple thing such as using the adhesive, which is on the reflective radiant barrier tab already, to seal the barrier seams. All it would have taken was to peel off the pull strip! You can tape the seams from the bottom, which is going to be a lot of work and which your builder should offer to do for you at no charge. In order for the reflective radiant barrier to function properly, it needs to create an air tight barrier between warm moist air inside of your building and the cooler roof steel.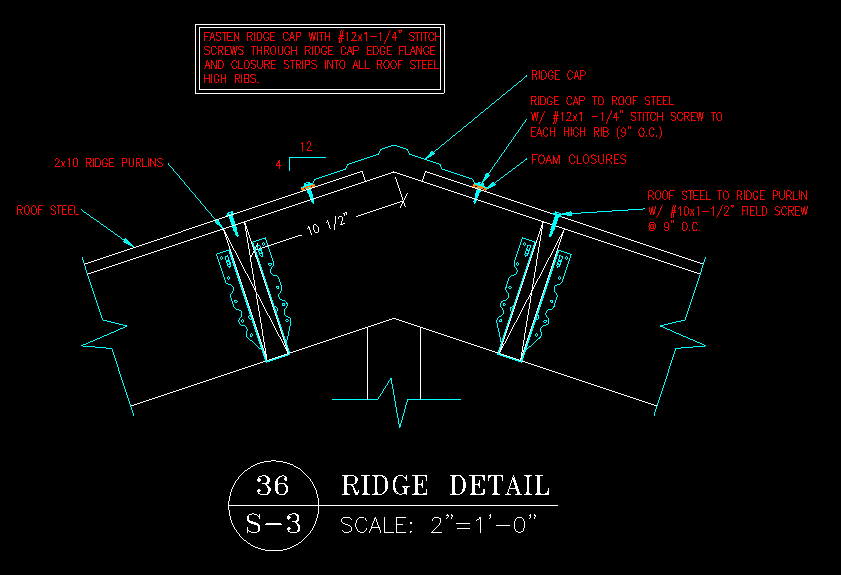 Well, it turns out it was worse than originally imagined, as Ryan wrote back:
Well, it turns out it was worse than originally imagined, as Ryan wrote back: As soon as I got back to our warehouse I grabbed a different color of screw and a couple different stitch screws for fastening trims to see how they fared. Unfortunately it was the same results regardless of type of screw or color. My first thought was, “where are all the customer complaints on this”? To me this was a major malfunction. I called our supplier and explained what I was seeing and sent photos to go along with our experience. They confirmed after some back and forth that there was indeed something very wrong with the paint on these particular screws.
As soon as I got back to our warehouse I grabbed a different color of screw and a couple different stitch screws for fastening trims to see how they fared. Unfortunately it was the same results regardless of type of screw or color. My first thought was, “where are all the customer complaints on this”? To me this was a major malfunction. I called our supplier and explained what I was seeing and sent photos to go along with our experience. They confirmed after some back and forth that there was indeed something very wrong with the paint on these particular screws.





