3M™ VHB™ Tape
Reader WILLIAM in DYER writes:
“I’ve been researching pole buildings, and the weak point for putting one up seems to be the screws and washers. Have you looked into using 3M™ VHB™ tape instead of screws and fasteners for attaching the metal exterior sheeting? What are the pros/cons of tape only? Thanks.”
Personally the only way the screws holding the steel roofing and siding on would be the weak point would be if the wrong product is being used, or the right product is being improperly installed.
Here is the scoop on VHB™ tape straight from 3M™:
Details
- Fast and easy-to-use permanent bonding method provides high strength and long-term durability
- Virtually invisible fastening keeps surfaces smooth
- Can replace mechanical fasteners (rivets, welding, screws) or liquid adhesives
- Black, 0.045 in (1.1 mm), modified acrylic adhesive and very conformable acrylic foam core bonds to a wide variety of substrates including powder coated paints and irregular surfaces
- Eliminate drilling, grinding, refinishing, screwing, welding and clean-up
- Creates a permanent seal against water, moisture and more by offering better gap filling capabilities
- Pressure sensitive adhesive bonds on contact to provide immediate handling strength
- Allows the use of thinner, lighter weight and dissimilar materials
Dream, Design, Deliver with our 3M™ VHB™ Tape 5952. It is a black, 0.045 in (1.1 mm) modified acrylic adhesive with a very conformable, foam core. It can replace rivets, welds and screws. The fast and easy to use permanent bonding method provides high strength and long-term durability. It offers design flexibility with its viscoelasticity and powerful ability to bond to a variety of surfaces.
Convenience Meets Extreme Bonding Power
Our 3M™ VHB™ Tape consists of a durable acrylic adhesive with viscoelastic properties. This provides an extraordinarily strong double sided foam tape that adheres to a broad range of substrates, including aluminum, stainless steel, galvanized steel, composites, plastics, acrylic, polycarbonate, ABS and painted or sealed wood and concrete. Our bonding tapes provide excellent shear strength, conformability, surface adhesion and temperature resistance. They are commonly used in applications across a variety of markets including transportation, appliance, electronics, construction, sign and display and general industrial. Reliably bonds a variety of materials with strength and speed for permanent applications.
Dream, Design, Deliver with the 5952 Family of 3M™ VHB™ Tapes
The 5952 family of 3M™ VHB™ Tapes utilizes modified acrylic adhesive on both sides of a very conformable, adhesive foam core. The combination of strength, conformability and adhesion makes this family one of the most capable and well-rounded 3M™ VHB™ Tapes. It is specifically designed for good adhesion to high, medium and lower surface energy plastics and paints, metals and glass. Applications for this tape include bonding and sealing polycarbonate lens over LCD, signage and windows to post-painted control panels.
An Unconventional Foam Tape
We invented 3M™ VHB™ Tapes in 1980 as the first of their kind. These unique tapes combine conformability with a strong, permanent bond. The result is a family of extraordinarily strong tapes that adhere to a broad range of substrates. 3M™ VHB™ Tape is a proven alternative to screws, rivets, welds and other forms of mechanical fasteners. Skyscrapers, cell phones, electronic highway signs, refrigerators, architectural windows and more all rely on this specialty bonding tape for one or more steps in the assembly, mounting, fastening and sealing process. This trusted and reliable tape offers a consistent bond, outstanding durability and excellent solvent and moisture resistance. 3M stands by all of its products and is there to provide you with design guidance and technical support when you need it.
Proven Reliability from 3M™ VHB™ Tapes
3M™ VHB™ Tape offers a durable bond in a way that mechanical fasteners can’t. This tape enhances the appearance of finished goods by eliminating rivets and screws while providing immediate handling strength. In most cases, fastening with 3M™ VHB™ Tape is a quicker process than drilling, fastening, or using liquid adhesive. Our versatile line of tapes can be used indoors or outdoors in a variety of applications, including window, door and sign assembly, electronics, construction and countless other industrial applications. Chemically resistant as well as UV and temperature stable, 3M™ VHB™ Tape can withstand the heat of Dubai to the cold of Canada. The unique acrylic chemistry is extremely durable and resistant to change over time, making this a long-lasting and powerful tape you can trust.
Bringing Better Ideas to the Surface through Science and Innovation
In our 3M Industrial Adhesives and Tapes Division, we apply the science of adhesion to deliver innovative solutions that improve the design and manufacturing processes of companies around the world. In the end, our technologies help customers like you deliver competitive products to the market faster and more efficiently.
Mike the Pole Barn Guru comments:
Why it might not be the best choice….
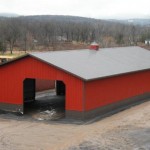
OLYMPUS DIGITAL CAMERA
In order to utilize it with the steel panels, it would need to be tested for shear strength by an independent engineer. It would preclude the use of Building Wrap (like Tyvek) in walls, as well as radiant reflective barriers or Dripstop/Condenstop in roofs.
While it sounds like an excellent product, the cost along may prove prohibitive, as the lowest price I am seeing is somewhere around 70 cents per lineal foot, making it around 10 times as expensive as the diaphragm screws we provide and even more expensive than the smaller diameter lesser quality fasteners used by most post frame suppliers and builders.
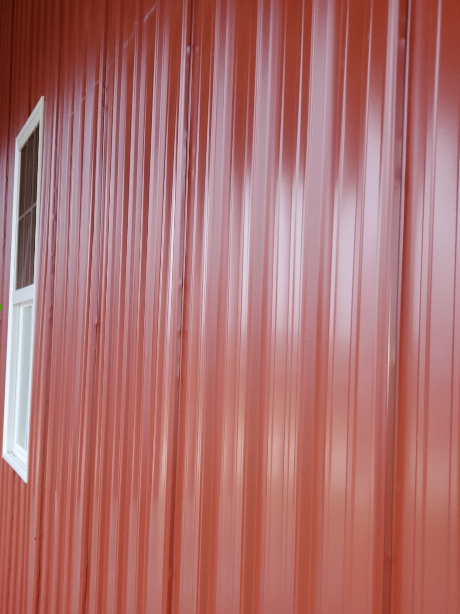
 DEAR POLE BARN GURU: Putting up a metal truss pole barn that calls for 12′ post centers and want to use 16′ centers for the truss using 16′ 2×6 for the purlins 30 cups per bay. Looking to get more length to barn this way. Minimum wind and snow load central Mississippi agriculture barn building housing mostly hay. Will this work or is 12′ max on metal truss bay width? 3 bays 16′ would garner me 50′ length with overhang or two 12′ bays on the end and 16 bay in middle would get me 42′ of length with foot overhang. Would either be sturdy enough for this application. TOMMY in ACKERMAN
DEAR POLE BARN GURU: Putting up a metal truss pole barn that calls for 12′ post centers and want to use 16′ centers for the truss using 16′ 2×6 for the purlins 30 cups per bay. Looking to get more length to barn this way. Minimum wind and snow load central Mississippi agriculture barn building housing mostly hay. Will this work or is 12′ max on metal truss bay width? 3 bays 16′ would garner me 50′ length with overhang or two 12′ bays on the end and 16 bay in middle would get me 42′ of length with foot overhang. Would either be sturdy enough for this application. TOMMY in ACKERMAN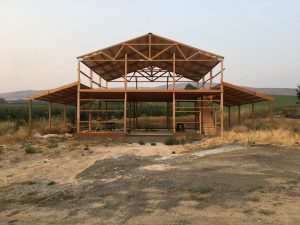 DEAR POLE BARN GURU: Monitor barns -is it crazy to think/have 14 foot “wings” and 24 wide center? Thinking 52 wide with 14-24-14 sizing. Seems most have narrower center. Is there a reason? STEVE in WEISER
DEAR POLE BARN GURU: Monitor barns -is it crazy to think/have 14 foot “wings” and 24 wide center? Thinking 52 wide with 14-24-14 sizing. Seems most have narrower center. Is there a reason? STEVE in WEISER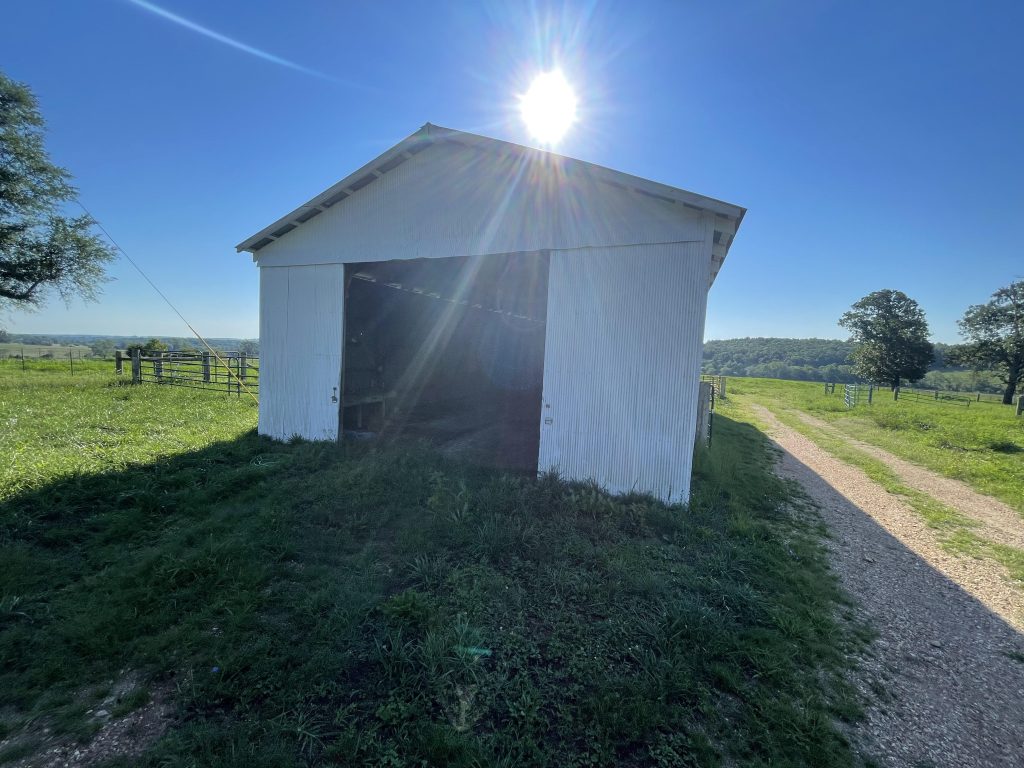
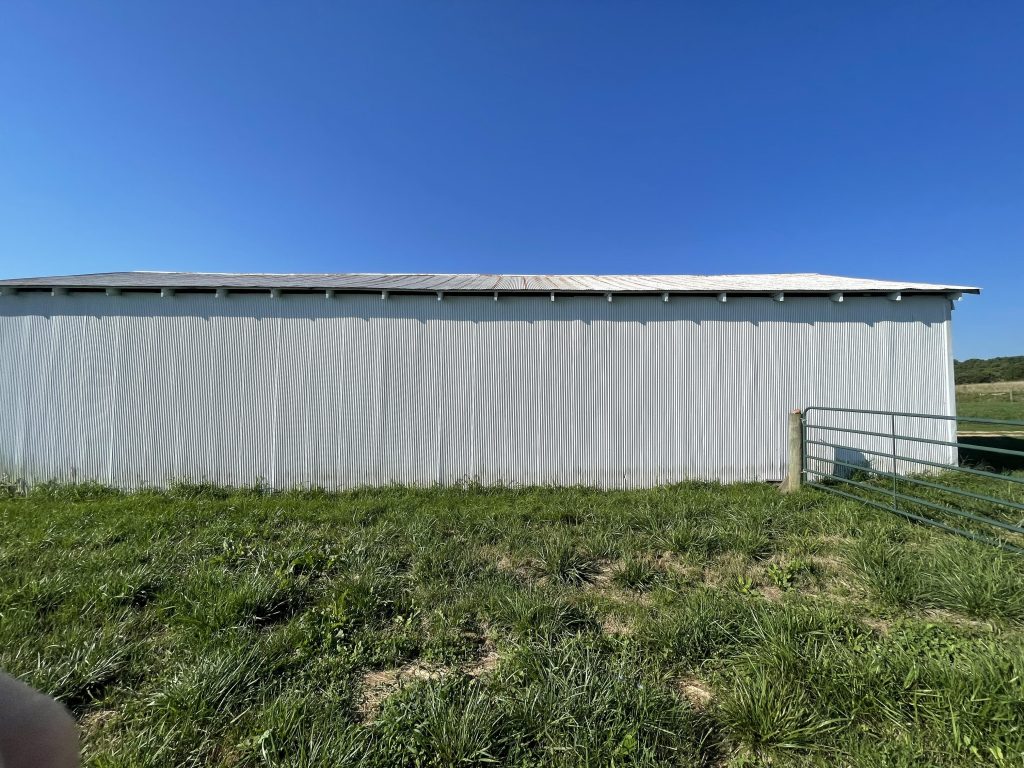
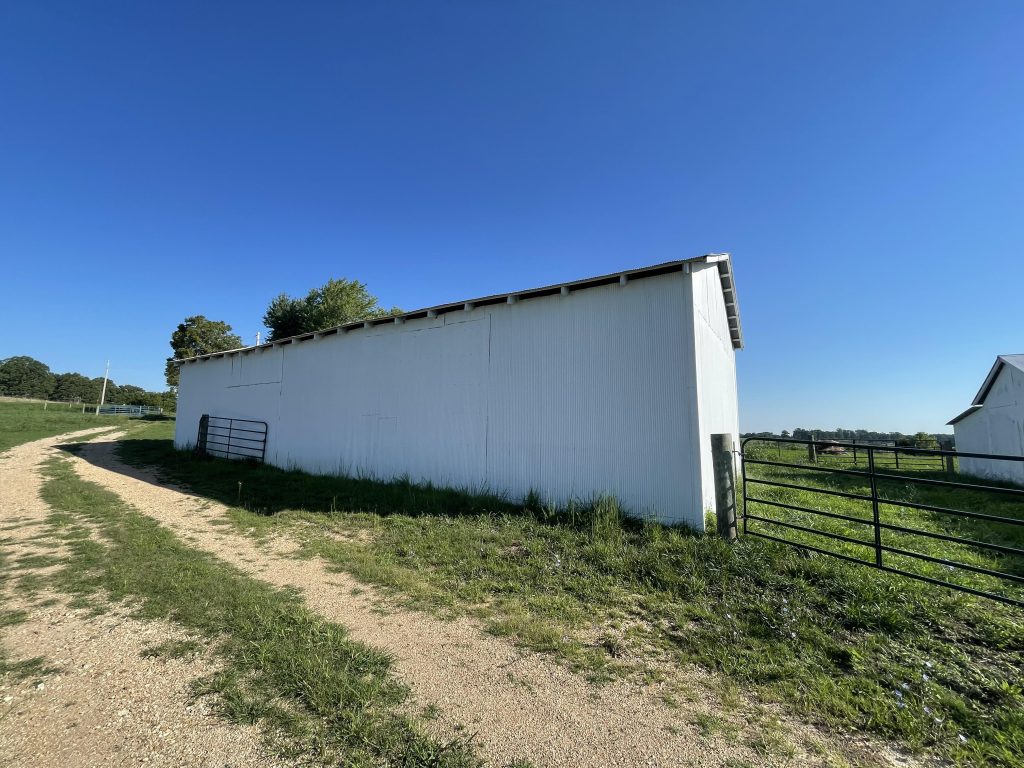
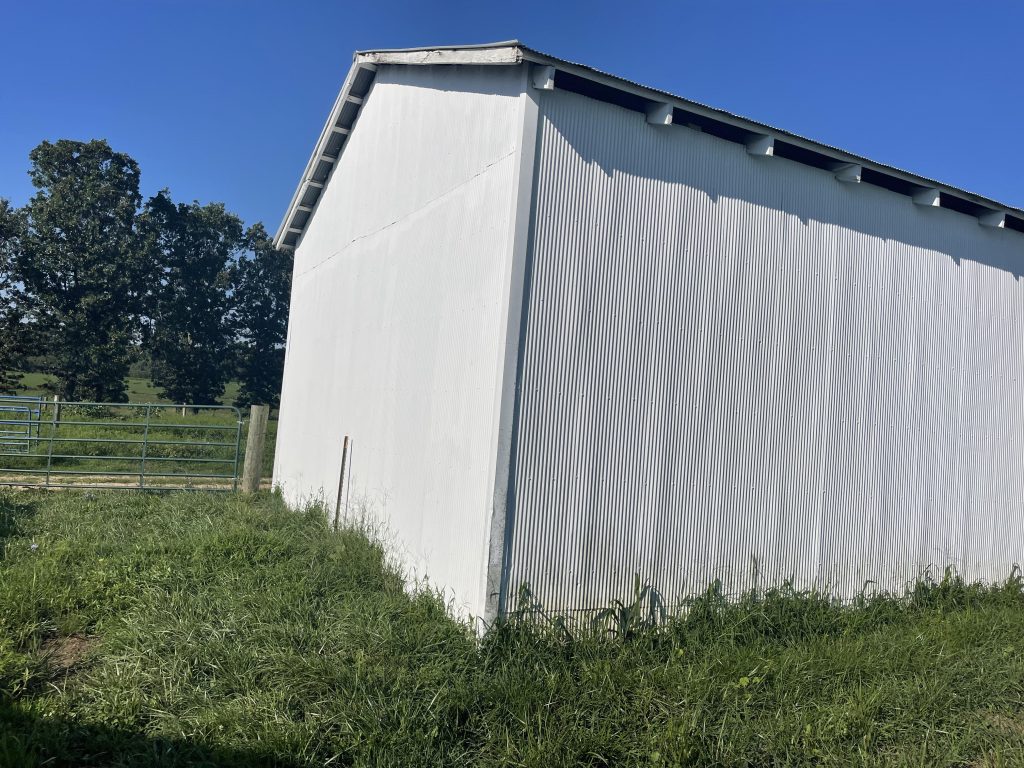
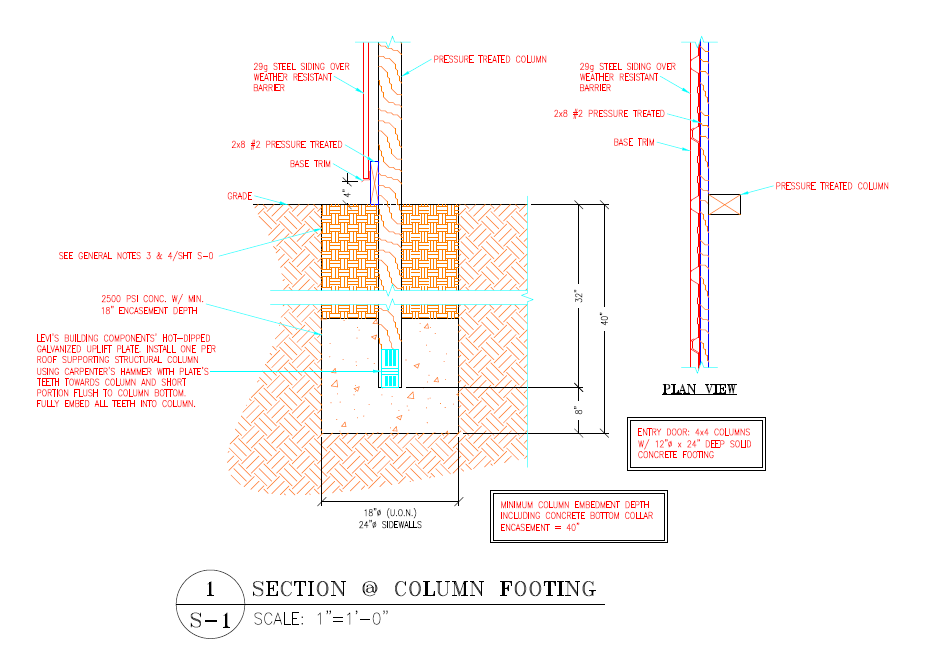
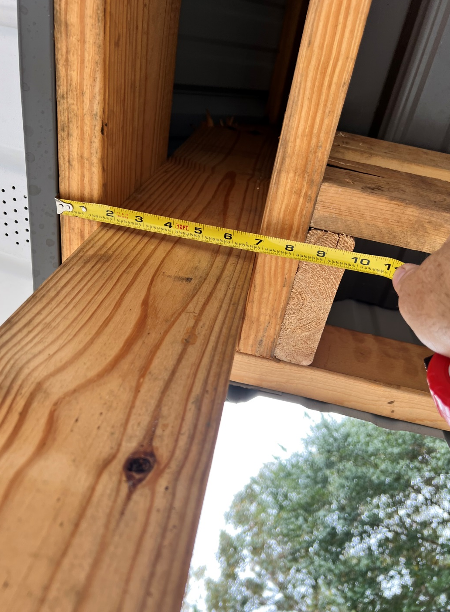
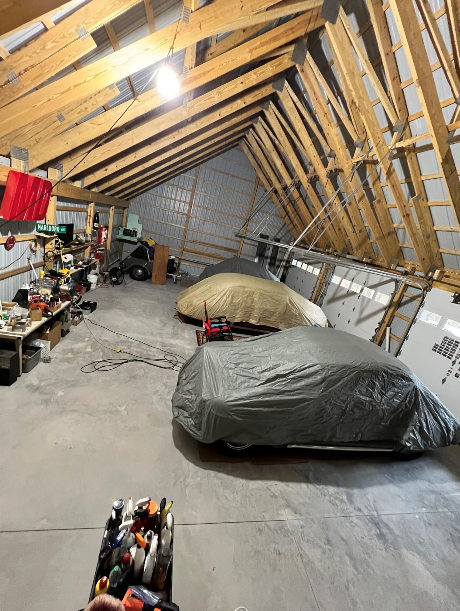
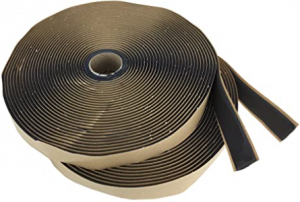 Most steel manufacturers recommend a minimum end lap of 12 inches. All overlaps should be made so as to center on a roof purlin. A 3/32″ x 1/2″ butyl endlap sealant should be applied on the bottom panel just below the centerline of the purlin where lap will occur. Due to the probability of panels not lying smoothly, sidelap sealants may also be needed.
Most steel manufacturers recommend a minimum end lap of 12 inches. All overlaps should be made so as to center on a roof purlin. A 3/32″ x 1/2″ butyl endlap sealant should be applied on the bottom panel just below the centerline of the purlin where lap will occur. Due to the probability of panels not lying smoothly, sidelap sealants may also be needed.
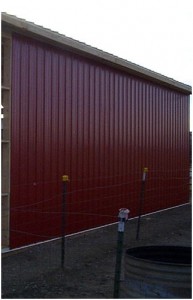 Look up at the top of the red wall steel. What do you see?
Look up at the top of the red wall steel. What do you see?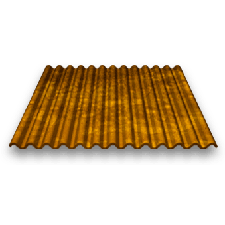 If you are going for the weathered or aged look of Disneyland’s Big Thunder Mountain Railroad on your building, then ABC’s Rustic Trail product is the perfect solution for your project. The Rustic Trail panel is recommended for installation in low humidity, arid and semi-arid climates.
If you are going for the weathered or aged look of Disneyland’s Big Thunder Mountain Railroad on your building, then ABC’s Rustic Trail product is the perfect solution for your project. The Rustic Trail panel is recommended for installation in low humidity, arid and semi-arid climates.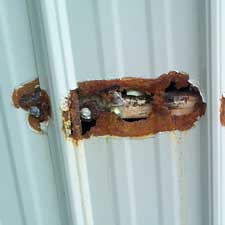 We recently had a client send us the photos seen with this article. Their four year old building had developed a series of rust through holes and the client wanted to know if the steel panels were still under warranty.
We recently had a client send us the photos seen with this article. Their four year old building had developed a series of rust through holes and the client wanted to know if the steel panels were still under warranty.





