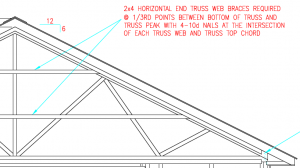Welcome back from Friday’s article. As a fan of long suffering professional sports teams (Vikings, Twins, Mariners) I had the opportunity to watch Randy Johnson’s epic relief appearance in game 5 of 1995’s ALDS.
Randy also helped Geico sell some insurance with this snowball (not quite a baseball sized hail chunk): https://video.search.yahoo.com/search/video?fr=crmas&p=randy+Johnson+throwing+snowball+commercial#id=1&vid=2f0c9212ab8080ee8ad0b4b53361f2a3&action=click
Randy was clocked throwing a 5.25 ounce baseball at up to 102 mph (miles per hour). A 1-1/2 pound hailstone will travel at speeds up to 105 mph – basically impacting whatever is in its way with nearly 3-1/2 times the force of a Randy Johnson fastball!
At this point in time, there is no solution providing a completely hail resistant roofing solution. No traditional roofing materials can come away from these types of hail stones without being dented or damaged. While there are suitable measures able to be taken to prevent damages from most hailstorms, largest hailstones will cause damage to even the most durable of roofing systems.
In order to understand how well a roofing material will hold up against hail, it is first important to understand how these materials are judged. A common test for measuring roofing material effectiveness against hail damage would be UL 2218: Standard for Impact Resistance of Prepared Roof Covering Materials. This test uses a steel ball to impact various locations on a particular assembly including edges, seams or unsupported joints or sections. While this test provides maybe a best gauge of how a roof will hold up against a hail storm, a steel ball is not a hailstone, and even this extensive test does not guarantee a material or product will hold up against a severe hail storm.
Fortunately, baseball-sized hailstones don’t happen every day. In a majority of instances, a Class 4 UL 2218 rating will be sufficient in protecting your barndominium from roof penetration due to a hail storm. A Class 4 test involves a steel ball weighing 1-2 pounds being dropped from a height of 12 to 20 feet on an assembly’s same location. This is considered by most professionals (and insurance companies) as the highest level of protection a roof covering material can provide.
While UL 2218 (and other testing standards) measures abilities of a material to stand up to rips, tears, holes and penetrating issues, it does not consider a material’s visual appearance once testing is complete. In other words, your roof may still be 100% structurally sound after a severe hail storm, but could also look like someone took a baseball bat to every inch of your roof. Beyond a visual nuisance, some insurance companies who provide a discount for metal roofing will not cover cosmetic damage caused by hail as your roof is still intact and structurally sound.
To minimize cosmetic damage, take into account panel design. Many standing seam metal roofs have large, flat surfaces showing smaller imperfections due to their smooth uniform appearance. Breaking up a standing seam panel with striations or ribs will help minimize visual impact of dents, as well as help with expansion and contraction in areas prone to temperature swings.
A common misconception when it comes to protecting a structure against hail damage is steel roofing thickness. While thicker steel can be better at preventing dents and surface damage, provided it is not softer, it is also often less flexible than a thinner material. Thinner steel panels may dent easier, but are less likely to tear. While most metal panels ranging from 22 to 29 gauge steel offer a relatively similar level of protection, there is a difference in how each thickness will perform against different aspects of a hail impact.
An important factor in choosing a roofing envelope able to hold up to most hail storms includes selecting the right underlayment material. Like visible roof coverings, underlayment materials are also tested for impacts. Often people spend a significant amount of time carefully choosing their roof system covering, without ever considering this second layer of defense. Underlayments can not only help protect your barndominium from impact, but are also tested for water, air and fire ratings.
Ultimately there are a number of factors to consider when choosing a roof to help hold up against severe hail storms. Choosing the right materials and speaking to your insurance company about actual coverage of your plan are among the most important choices to make.

Tips for designing a hail resistant roofing include maintaining a minimum roof slope of 6:12 and/or using roof decking (well supported plywood sheathing) and a tested underlayment.
Do your research – speak to professionals about your options, and make decisions on those factors most meaningful to you and your new barndominium.







