This Wednesday the Pole Barn Guru answers reader questions about whether or not a Hansen Building meets Florida/Dade building codes + a few others, optimal materials for site prep on a grade, and heating & cooling efficiency in a long, narrow structure.
DEAR POLE BARN GURU: A few questions:- Do your products meet Miami/Dade building codes? If no you can ignore the remaining questions.- Do you build telephone style structures?- Have you built projects for zoos?- Have you built animal habitats, climbing structures for monkeys? You can call me for more information. Thank you. CHARLES in KISSIMMEE

DEAR CHARLES: Yes, our fully engineered buildings can meet or exceed Miami/Dade building codes.
We are not contractors, so we do not build anything. We provide fully engineered custom kits – designed to be erected D-I-Y or (for those without time or inclination) by a building erector of our client’s choice.
We do not use telephone (utility) poles for any of our buildings, whether new or recycled. We have provided buildings at zoos, amongst them would be Cheyenne Mountain (Colorado Springs, Colorado) Zoo’s Nature Center and Las Vegas, Nevada zoo’s giraffe barn. Our buildings incorporate structural aspects needed to adequate enclose spaces – roof, walls, doors, windows, any elevated wood floors and stairs. Non-structural aspects of our buildings are left to our clients.
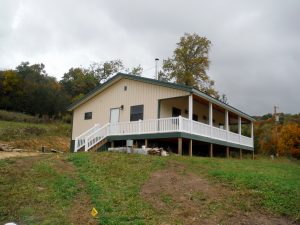 DEAR POLE BARN GURU: I’m building a pole barn on an uneven build site and am trying to figure out the best material to level the site with. I need as much as 3ft of material in some areas. I can get sand for cheap nearby but I didn’t know if it was the appropriate material for setting poles.
DEAR POLE BARN GURU: I’m building a pole barn on an uneven build site and am trying to figure out the best material to level the site with. I need as much as 3ft of material in some areas. I can get sand for cheap nearby but I didn’t know if it was the appropriate material for setting poles.
As an added complication, I’ve already acquired my poles, which won’t reach the soil beneath the fill material. However, I will be compacting the material in lifts. REID
DEAR REID: While sand compacts well, it also is prone to washouts. Please read: https://www.hansenpolebuildings.com/2011/11/site-preparation/
and subsequent four articles to follow (use right arrow at bottom of article to move to next).
DEAR POLE BARN GURU: I’ve enjoyed perusing your website 😉 We will be building at some point in the next few years, land is already purchased. I designed our current home, but plan to have help on our future home.
The prettier view will be to the North, but I always want Southern exposure in every room possible. Do you think it is a bad idea to design a home that is only one room (24’) deep? It would be long and narrow. I guess my primary concern is heating & cooling efficiency.
Any thoughts you can share would be greatly appreciated! I will likely get back to you for a quote on designing our home, when I get my ideas pulled together. JOYCE in QUINCY
DEAR JOYCE: Provided you are able to locate your HVAC so it is centralized heating and cooling should not be an issue with a long and narrow floor plan. You see this regularly done with manufactured housing.
Your biggest challenge will be laying out rooms so they can have both a North view and a Southern exposure. Unless your plan is to have basically only three major room zones, say a great room in center with a bedroom suite to each side of it, you are going to either be forced to have a hallway, or rooms with only either a view or exposure.
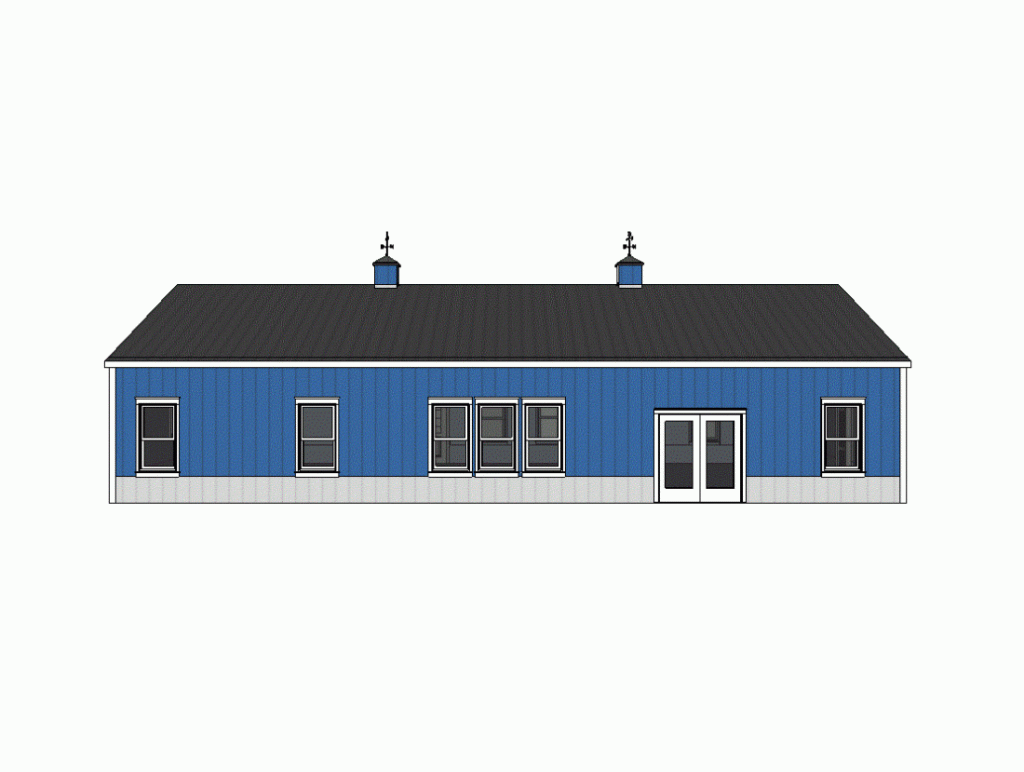
Our staff floor plan experts can help to create your ideal dream floor plan with this look. Every barndominium Hansen Pole Buildings provides is 100% custom designed to best meet the wants and needs of our clients and their loved ones, please see #3 here to assist in determining needed spaces and approximate sizes, and to have professional floor plans and elevation drawings produced affordably. https://www.hansenpolebuildings.com/2021/02/a-shortlist-for-smooth-barndominium-sailing/
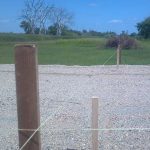 DEAR POLE BARN GURU: Good morning, I’m getting ready to have a slab poured in my 30’x30′ pole barn, the slab will be 7 inches thick (was meant to be 6 but I failed to bring the base material up high enough) of 4000psi, with fiber mesh along with wire mesh. The pad site is level and compacted asphalt millings (compacted by a 14 ton vibrating roller). The base material I was advised to use is a “clean fill”, that is mined from below ground from a local quarry, its best described as similar to a baseball infield dirt. The base is approximately five inches thick. I personally put the base down, spraying it with water and compacting with a vibrating plate compacter as I went. My main question is based upon your knowledge, is it your opinion that this will provide a suitable base for the slab? I appreciate any input you may have. Thank you and thanks for a great site! ADAM in CLARKSBURG
DEAR POLE BARN GURU: Good morning, I’m getting ready to have a slab poured in my 30’x30′ pole barn, the slab will be 7 inches thick (was meant to be 6 but I failed to bring the base material up high enough) of 4000psi, with fiber mesh along with wire mesh. The pad site is level and compacted asphalt millings (compacted by a 14 ton vibrating roller). The base material I was advised to use is a “clean fill”, that is mined from below ground from a local quarry, its best described as similar to a baseball infield dirt. The base is approximately five inches thick. I personally put the base down, spraying it with water and compacting with a vibrating plate compacter as I went. My main question is based upon your knowledge, is it your opinion that this will provide a suitable base for the slab? I appreciate any input you may have. Thank you and thanks for a great site! ADAM in CLARKSBURG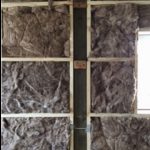 DEAR POLE BARN GURU: If an individual builds a pole barn that he intends to fully heat does he HAVE to insulate it? Can’t find a definitive answer in the IBC or IECC. BOB in CROWN POINT
DEAR POLE BARN GURU: If an individual builds a pole barn that he intends to fully heat does he HAVE to insulate it? Can’t find a definitive answer in the IBC or IECC. BOB in CROWN POINT DEAR POLE BARN GURU: Hello, Our property is in a flood zone. We would need to build on a 13 foot above grade elevated foundation. Any ideas if this is feasible with a pole barn kit? Thank you ED in BOLIVIA
DEAR POLE BARN GURU: Hello, Our property is in a flood zone. We would need to build on a 13 foot above grade elevated foundation. Any ideas if this is feasible with a pole barn kit? Thank you ED in BOLIVIA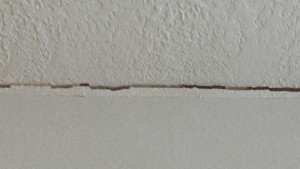 Having a barndominium built? You may anticipate a few things going wrong, but you’d expect your builder to erect your house on solid ground, right? Don’t be so sure.
Having a barndominium built? You may anticipate a few things going wrong, but you’d expect your builder to erect your house on solid ground, right? Don’t be so sure.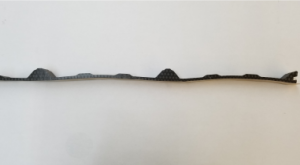 DEAR MARK: Communication – we as humans do so much of it and all too often do not fully convey our intentions. I am just as guilty as any other person, so do not feel like you are alone in this. This is one reason we strive to do everything in writing, so both parties are clear on each other’s expectations.
DEAR MARK: Communication – we as humans do so much of it and all too often do not fully convey our intentions. I am just as guilty as any other person, so do not feel like you are alone in this. This is one reason we strive to do everything in writing, so both parties are clear on each other’s expectations.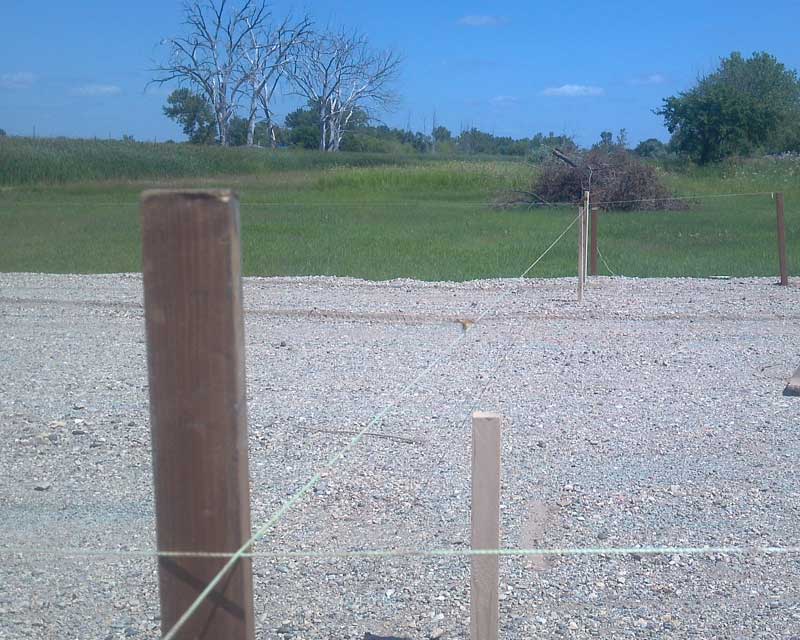
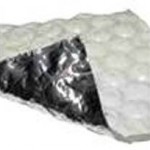 DEAR DYLAN:
DEAR DYLAN: 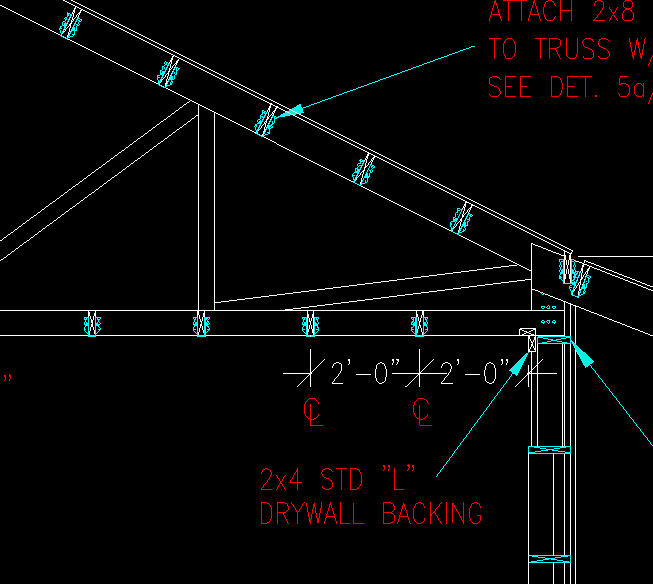 DEAR BOB: We sell millions of square feet of reflective radiant barrier (bubble wrap) every year. Installed properly, it is a great condensation control, however it has next to no insulating value.
DEAR BOB: We sell millions of square feet of reflective radiant barrier (bubble wrap) every year. Installed properly, it is a great condensation control, however it has next to no insulating value.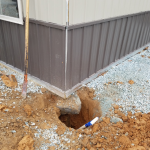
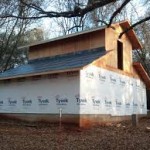 DEAR MIKE: Sorry to hear all of the steel was nailed on your building – chances are more than fair they will start to pose more challenges, between leaking and premature deterioration, if they have not begun to do so already. The difference in cost between nails and screws for attaching steel is so minuscule in relationship to what was invested in the building itself. Of your two ideas proposed, probably the most likely to be successful is to completely wrap the inside of the framing with the Tyvek – this would include the columns, as it will be impossible to adequately seal all of the seams up against the posts. Keep in mind, the better you can seal it, the better the end resultant will be.
DEAR MIKE: Sorry to hear all of the steel was nailed on your building – chances are more than fair they will start to pose more challenges, between leaking and premature deterioration, if they have not begun to do so already. The difference in cost between nails and screws for attaching steel is so minuscule in relationship to what was invested in the building itself. Of your two ideas proposed, probably the most likely to be successful is to completely wrap the inside of the framing with the Tyvek – this would include the columns, as it will be impossible to adequately seal all of the seams up against the posts. Keep in mind, the better you can seal it, the better the end resultant will be. Well, the site work was completed the previous December. As part of the site work, bulldozers compacted earth over six inches of…..snow!
Well, the site work was completed the previous December. As part of the site work, bulldozers compacted earth over six inches of…..snow!










