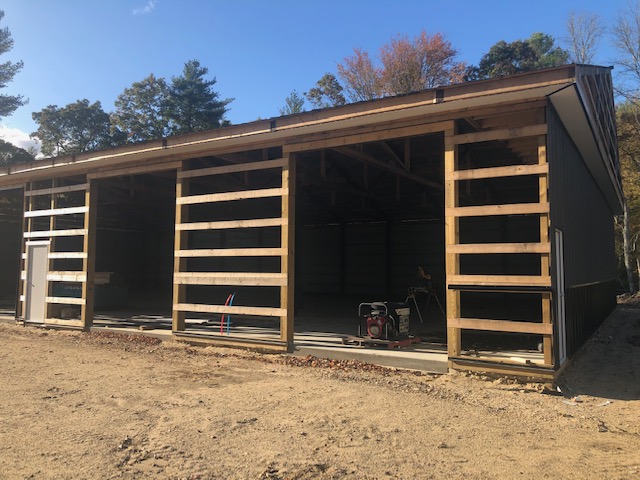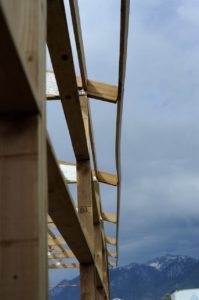See the Pretty External Wall Girts?

Readers of my latest two episodes are probably beginning to feel familiar with this commercial post frame building. As well as its challenges.
I will first point out something in this photo I find to be odd, although not (surprisingly) necessarily a structural deficiency.
Outside board on this building’s roof eave line is known as a fascia or edge purlin. A fascia purlin is defined (in ANSI/ASABE S618 “Post Frame Building System Nomenclature”) as, “a purlin that helps form the fascia of a building”. An edge purlin is, “A purlin in the most outer row of purlins. All fascia purlins are edge purlins but not all edge purlins are fascia purlins.” Looking at this fascia purlin, note there is a dark portion roughly 4-1/2 inches in width aligned with each wall column. These are truss ‘tail’ ends. This builder installed fascia purlins between truss tails, rather than across them as indicated on engineer sealed plans and our Construction Manual.
Effectively this should have made precut soffit panels all 1-1/2 inches too long, leading me to believe it is possible this building is three inches narrower than planned!
How fascia purlins are attached is yet another issue, as through nailing into truss tail ends was specified.
Now onto what is really an issue, not structurally, but from a functional standpoint. This commercial building’s owner is planning upon climate controlling it. As part of being able to effectively insulate walls, materials for commercial bookshelf girts were provided (as well as specified on plans by the engineer).
For extended reading on commercial bookshelf girts, please see https://www.hansenpolebuildings.com/2011/09/commercial-girts-what-are-they/.
As we have seen from previous articles, this particular builder was not too savvy when it came to looking at plans. I suspect they are neatly tucked away behind a rear seat in his crew cab pickup.








