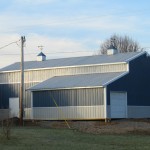One End of My Pole Shed is Moving Up
 Reader JOEL in GULLY writes:
Reader JOEL in GULLY writes:
“I have a question for you, I built a 24 x 30 foot pole shed with ten foot side walls about 30 years ago, I dug the poles down 60 inches and the building sat perfect for 25 years, then a few years ago the one end started coming up out of the ground about 4 inches and that end has been moving up every year, as of now the south corner has lifted about 8 inches, I dug down in the corner post thinking a rock may have moved up under the post but there was nothing there, so what do you suppose has happened under the ground to start this ground shift? Water? I live in northwest Minnesota about 80 miles from Canada, and where the shed sits we never drive there, just curious.”
My best guess is underground water. Here’s a look at some options:
1. Dry Creeks
This is a subtle and creative solution for drainage issues and offers a bonus: it’s pretty.
A shallow trough is lined with stones or rocks, offering excess water a place to flow and runoff.
2. Trench Drains
This is a great choice for heavily paved areas such as driveways and parking lots. Trench drains are concrete-lined channels helping direct water flow while filtering out debris using grates or filters to reduce clogging.
3. French Drains
A more intricate method of controlling water flow around a building or property is by using French drains. This, and proper site grading, will probably achieve your best results.
French drains are typically perforated pipes channeling water in a specific direction. These pipes are usually covered with rocks and gravel to help with filtration, water flow and ensure pipes stay in place.
4. Site Grading
Site grading involves changing landscape to encourage water to flow in a desired direction — away from your building.
Many drainage issues stem from improper grading techniques during a building’s construction. At a minimum you want to grade at least 10 feet from your building with a 5% or greater down slope (this is also a Building Code requirement).
5. Dry Wells & Reservoirs
When surface water has no place to go, it pools and floods. Building a dry well underground, or a surface reservoir gives excess water a home. Swales fit into this category: https://www.hansenpolebuildings.com/2013/01/swale/







