Sheathing Under Portion of Steel Roof
Loyal and very kind reader JOSEPH in LaPORTE writes:
“Good afternoon, let me start off by saying that I’m extremely appreciative of your content. The reason for my email is that I’ve been contracted to build several 30x180x9 post frame buildings and my plans are calling for 5/8” OSB for the center 60’ of the buildings. Do you have a diagram that shows how to “lower” the purlins 5/8’s to reduce the transition? Thank you in advance.”
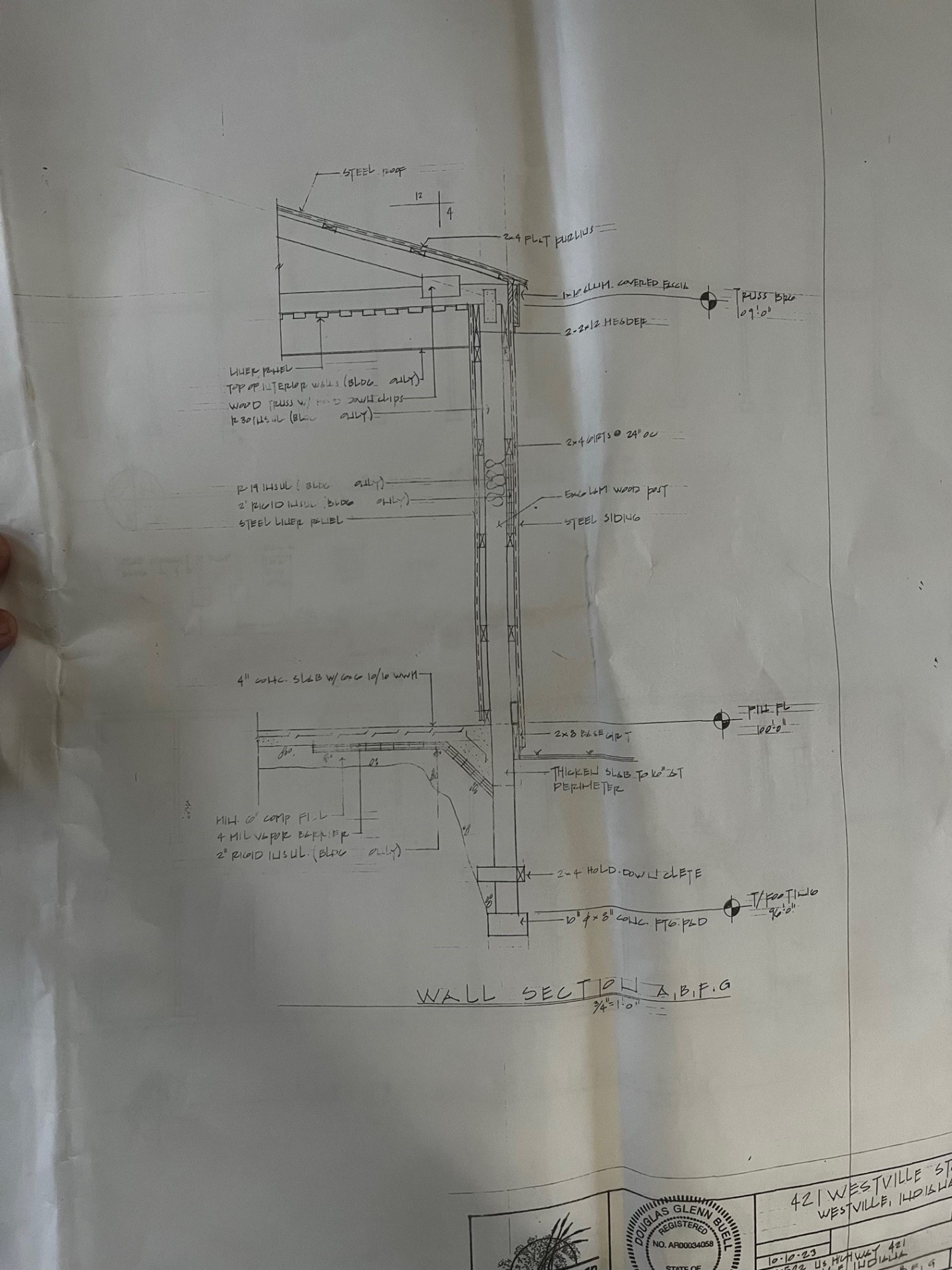
Thank you very much for your kind words.
Cases such as yours should always (but rarely are) specified by your building’s Engineer of Record on sealed building plans, but somehow rarely are. Our third-party engineers take it upon themselves to actually account for situations such as these and don’t just leave it up to contractor’s whims to resolve.
Your solution is actually fairly simple – in areas with OSB order trusses with standard 1/4″ heel cuts (vertical ‘butt cut’ on end of bottom chords). For areas without OSB have heel cuts increased by thickness of OSB (in this instance heel cut would be 7/8″). This will allow for all truss carriers to be set to same height and result in a smooth roof plane.
As you have trusses on top of truss carriers, where your transition in heel heights occurs, attach a 2×4 ledger alongside top chord of first 7/8″ heel cut truss (at extreme edges of OSB sheathed area) to support ends of 2×4 purlins laid flatwise.
Somewhat unrelated to your question – I can only assume OSB has been added due to buildings being very long and narrow (aspect ratio is 6:1). If this is indeed your situation, then steel roofing by itself is unlikely to be able to carry applied shear loads. However, greatest shear is at each endwall, not at center of roof. I would have expected to see a need for OSB closest to each end, rather than in center 1/3rd. You might want to point this out to buildings’ engineer as (given information at hand) it could prove to be a serious design flaw and could potentially result in a failure situation under extreme wind loads.

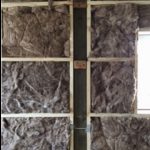 For your walls, I would recommend unfaced Rockwool either R-30 with a well-sealed interior vapor barrier or R-20 with R-5 well sealed continuous insulation boards on the interior (Comfortboard® 80 or EPS).
For your walls, I would recommend unfaced Rockwool either R-30 with a well-sealed interior vapor barrier or R-20 with R-5 well sealed continuous insulation boards on the interior (Comfortboard® 80 or EPS).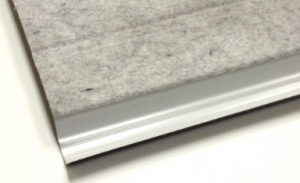 DEAR POLE BARN GURU: Hello, I am building a 36x50x12 shop with 5:12 roof pitch, that will be conditioned space. The plan is to build out the interior with 2 small bedrooms and a bath then the rest open floor. I am putting in a ceiling at 12′ and will insulate the walls and ceiling leaving the roof uninsulated. Building is located in South Central Texas near La Grange. Does the roof need sheathing and felt or can I just lay the metal roof directly on the purlins? What about adding house wrap to entire building, walls and roof? Being in Texas, heat is biggest factor and with the a/c pumping inside I want to keep attic space vented correctly to keep moisture from building up. I plan to have large soffits to allow for soffit venting then ridge vent on roof. One of my biggest concerns is keeping out all the elements, including creep crawly bugs and concerned the garage doors will be source intrusions. It is my understanding that a sectional garage door is best for keeping out the elements vs roll up type. Can a garage door be truly sealed from all elements including bugs from crawling in? STEVEN in SUGAR LAND
DEAR POLE BARN GURU: Hello, I am building a 36x50x12 shop with 5:12 roof pitch, that will be conditioned space. The plan is to build out the interior with 2 small bedrooms and a bath then the rest open floor. I am putting in a ceiling at 12′ and will insulate the walls and ceiling leaving the roof uninsulated. Building is located in South Central Texas near La Grange. Does the roof need sheathing and felt or can I just lay the metal roof directly on the purlins? What about adding house wrap to entire building, walls and roof? Being in Texas, heat is biggest factor and with the a/c pumping inside I want to keep attic space vented correctly to keep moisture from building up. I plan to have large soffits to allow for soffit venting then ridge vent on roof. One of my biggest concerns is keeping out all the elements, including creep crawly bugs and concerned the garage doors will be source intrusions. It is my understanding that a sectional garage door is best for keeping out the elements vs roll up type. Can a garage door be truly sealed from all elements including bugs from crawling in? STEVEN in SUGAR LAND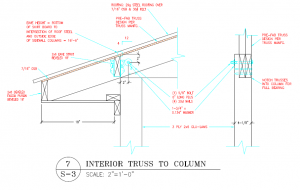 Provided you have adequate available space, you may want to tweak your footprint dimensions in order to optimize your return for your investment. As steel comes in three foot widths and lumber in two foot lengths, your most cost effective dimensions of length and width will be multiples of six feet. In your instance, I would recommend 36 feet wide and 84 feet long.
Provided you have adequate available space, you may want to tweak your footprint dimensions in order to optimize your return for your investment. As steel comes in three foot widths and lumber in two foot lengths, your most cost effective dimensions of length and width will be multiples of six feet. In your instance, I would recommend 36 feet wide and 84 feet long.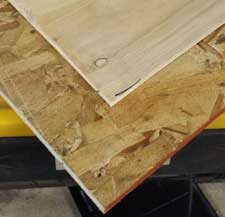 Roof purlins qualify as spaced supports and through screwed steel roofing is designed specifically to be so applied under most wind and snow loads (an exception being hurricane areas of Florida, where a solid deck is required). Properly engineered to support extra dead loads being induced, one could install either plywood or OSB (Oriented Strand Board) sheathing between purlins and steel roofing, using 30# asphalt impregnated paper (felt) or a synthetic ice and water shield. Post frame builders deal with this extra roof thickness by adjusting building eave height downward by sheathing thickness adjusted for slope. Roof truss spacing would not need to be adjusted for sheathing, as purlins will be supporting any underlying sheathing, just as they support your roof steel.
Roof purlins qualify as spaced supports and through screwed steel roofing is designed specifically to be so applied under most wind and snow loads (an exception being hurricane areas of Florida, where a solid deck is required). Properly engineered to support extra dead loads being induced, one could install either plywood or OSB (Oriented Strand Board) sheathing between purlins and steel roofing, using 30# asphalt impregnated paper (felt) or a synthetic ice and water shield. Post frame builders deal with this extra roof thickness by adjusting building eave height downward by sheathing thickness adjusted for slope. Roof truss spacing would not need to be adjusted for sheathing, as purlins will be supporting any underlying sheathing, just as they support your roof steel. We look for trends in questions asked by owners of existing pole barns – usually not even those we provided! There are a couple of these our team has decided to address and we have so far done a very poor job of letting our clients know we have done so.
We look for trends in questions asked by owners of existing pole barns – usually not even those we provided! There are a couple of these our team has decided to address and we have so far done a very poor job of letting our clients know we have done so.





