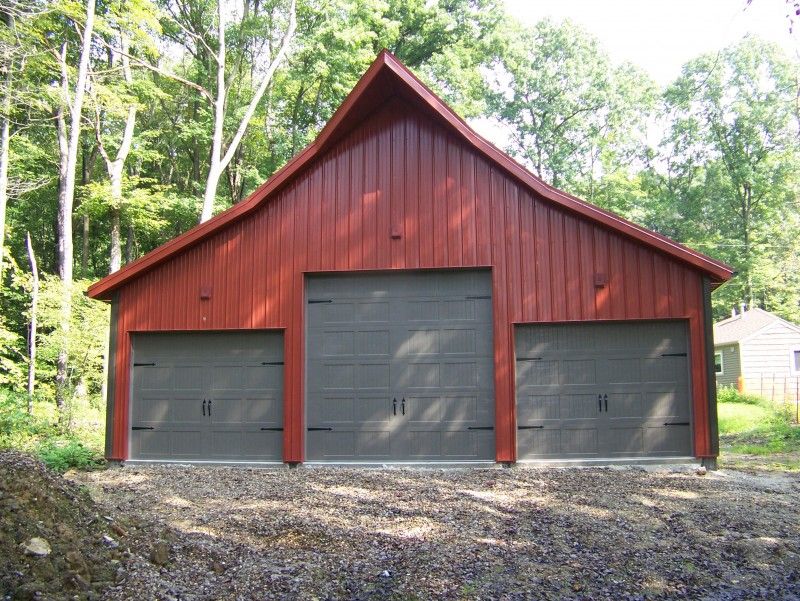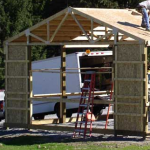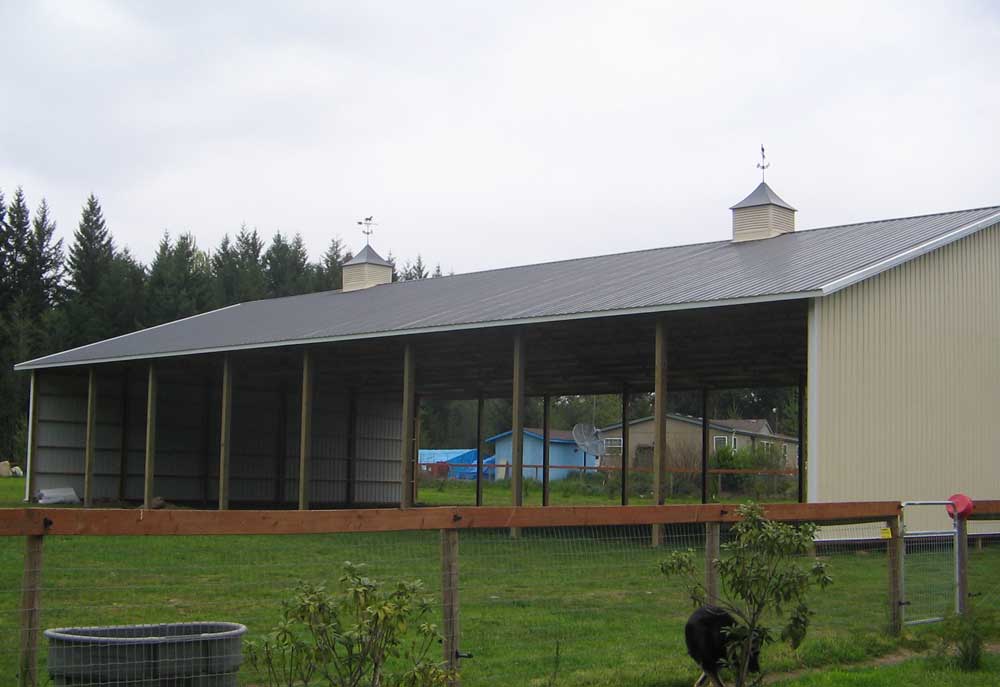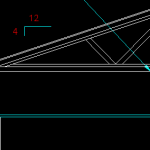Today’s Pole Barn Guru tackles reader questions about a “way to put a pitch on a flat carport roof,” when building is is cheaper to go “up or out,” and “extra” costs associated with poor site prep.
 DEAR POLE BARN GURU: What is the fastest, least expensive way to put a pitch on a flat carport roof? My inclination is to use 2x material cut at 1.6 degree (3/8″/foot) across the 24′ width 16″ apart covered with 7/16″ OSB. DANIEL in YELLOW SPRINGS
DEAR POLE BARN GURU: What is the fastest, least expensive way to put a pitch on a flat carport roof? My inclination is to use 2x material cut at 1.6 degree (3/8″/foot) across the 24′ width 16″ apart covered with 7/16″ OSB. DANIEL in YELLOW SPRINGS
DEAR DANIEL: Unless you are going to use a hot mopped or rolled EPDM roofing, you should probably be looking to do a slope of at least 3/12 for either shingles or steel roofing (steel will be least expensive and quickest). Below this roof slope shingles require added underlayment and most steel roofing paint warrantees are void. You should have a Registered Professional Engineer investigate specifics of your carport and determine a structurally sound design solution – rather than you guessing and either creating a bigger problem, or over killing and being more expensive than necessary.
 DEAR POLE BARN GURU: My wife and I are researching pole barns with the intent of building within the next year. You’re site says it’s cheaper to build a larger footprint than it is to build up. When we built our home, our builder told us it was cheaper to build up than to build with a larger footprint. What’s the deal? JONATHAN in KENNEWICK
DEAR POLE BARN GURU: My wife and I are researching pole barns with the intent of building within the next year. You’re site says it’s cheaper to build a larger footprint than it is to build up. When we built our home, our builder told us it was cheaper to build up than to build with a larger footprint. What’s the deal? JONATHAN in KENNEWICK
DEAR JONATHAN: Without comparing an exact set of variables – exact usable square footage, ceiling heights, insulation requirements, include concrete, HVAC, literally everything, I would find it difficult to predict other than they should be very, very close when all is said and done. This article goes further in depth on this vary subject: https://www.hansenpolebuildings.com/2020/02/barndominium-one-story-or-two/
DEAR POLE BARN GURU: Our contractor set the poles without grading the site. Now he wants to charge us $5000 more because there’s a 2′ drop. He says he needs 7 truckloads of fill dirt to make the floor level. We are building the pole barn to put our travel trailer in and now the clearance of the 12 foot door opening is in jeopardy because he has to build up the outside ramp to get to the door. What can we do? RUTHIE in SPRING HILL
 DEAR RUTHIE: To begin with your site should have been graded prior to construction starting, obviously you did not know what you did not know. Fill should not be dirt, in any case. Up to within two to six inches of bottom of your building’s splash planks should be sub base – compacted no more than every six inches. On top of this should be two to six inches of sand or sandy gravel – also compacted. Seven truckloads of fill should amount to roughly 115 yards, so if this is for proper materials, compacted, price is probably not out of line.
DEAR RUTHIE: To begin with your site should have been graded prior to construction starting, obviously you did not know what you did not know. Fill should not be dirt, in any case. Up to within two to six inches of bottom of your building’s splash planks should be sub base – compacted no more than every six inches. On top of this should be two to six inches of sand or sandy gravel – also compacted. Seven truckloads of fill should amount to roughly 115 yards, so if this is for proper materials, compacted, price is probably not out of line.
You could solve much of this by cutting down high spots on your site – probably at least a foot inside your building’s footprint and sloping away from your building for 10 feet outside.

 DEAR JAMES: It may behoove you to entirely replace your existing roofing and siding. As you mention you already have rust on sidewalls panels and organic materials on your roof for a long time has probably ruined any paint finish. Once this is done, use a good sealant on any concrete floors. Spray foam interior of all roof and wall panels with no less than two inches of closed cell foam. Your local installers may recommend a greater thickness. Grade around exterior of building to provide at least a 5% slope, from building walls out. Put gutters on eaves with downspouts ending five or more feet away from building. It may be necessary to have a dehumidifier inside your building, once it is all sealed up.
DEAR JAMES: It may behoove you to entirely replace your existing roofing and siding. As you mention you already have rust on sidewalls panels and organic materials on your roof for a long time has probably ruined any paint finish. Once this is done, use a good sealant on any concrete floors. Spray foam interior of all roof and wall panels with no less than two inches of closed cell foam. Your local installers may recommend a greater thickness. Grade around exterior of building to provide at least a 5% slope, from building walls out. Put gutters on eaves with downspouts ending five or more feet away from building. It may be necessary to have a dehumidifier inside your building, once it is all sealed up. DEAR POLE BARN GURU: I need to repair some damaged panels on an existing barn. Do you sell individual panels? JULIE in LA CANADA
DEAR POLE BARN GURU: I need to repair some damaged panels on an existing barn. Do you sell individual panels? JULIE in LA CANADA Most often roof slope expressions are as “rise” or “pitch”, measured in inches of vertical rise per foot of horizontal distance or “run”. So a four-inch rise roof, also described as a 4 in 12 roof, means for every 12 inches (or foot) of horizontal distance, height of roof increases by four inches.
Most often roof slope expressions are as “rise” or “pitch”, measured in inches of vertical rise per foot of horizontal distance or “run”. So a four-inch rise roof, also described as a 4 in 12 roof, means for every 12 inches (or foot) of horizontal distance, height of roof increases by four inches. DEAR BRYAN: The prefabricated roof truss folks would refer to this as being a Polynesian roof – one in which the outer portion is at a lower slope than the center portion. I tend to steer clear of steeper-to-flatter roof slope changes as they just increase the possibility of a future leak, however it is certainly doable. Your photo also features a widow’s peak at the center.
DEAR BRYAN: The prefabricated roof truss folks would refer to this as being a Polynesian roof – one in which the outer portion is at a lower slope than the center portion. I tend to steer clear of steeper-to-flatter roof slope changes as they just increase the possibility of a future leak, however it is certainly doable. Your photo also features a widow’s peak at the center. DEAR POLE BARN GURU: Hello Guru, I am Putting 1/2″ Plywood On the trusses first before the metal roof, what do U recommend to cover the plywood, for vapor barrier protection? I was just gonna use felt paper! any recommendations? Thanx MIKE in ROCHESTER
DEAR POLE BARN GURU: Hello Guru, I am Putting 1/2″ Plywood On the trusses first before the metal roof, what do U recommend to cover the plywood, for vapor barrier protection? I was just gonna use felt paper! any recommendations? Thanx MIKE in ROCHESTER DEAR CHRISTINE: I would call it a loafing shed with both eave sides open. It could be either single sloped, or have peaked endwalls.
DEAR CHRISTINE: I would call it a loafing shed with both eave sides open. It could be either single sloped, or have peaked endwalls.








