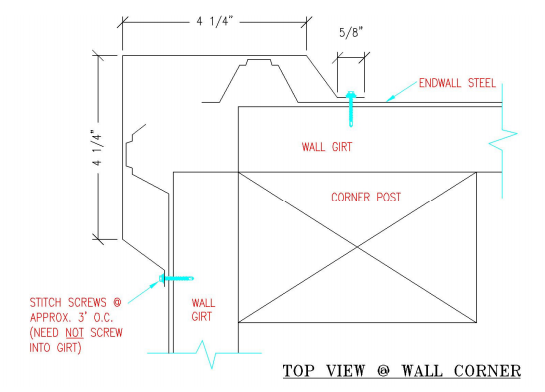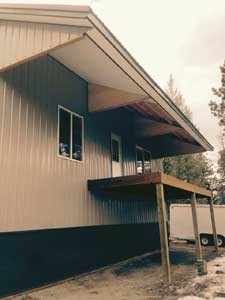Reader JON in KENNEWICK is working on planning for his new post frame building and writes:
“My question is regarding the size of the steel wall panels. I was watching a pole barn building video on YouTube and the builder, RR Buildings, was talking about sizing the building to correspond with the size of the wall panels. His example was a 120′ long building and using 3′ wide wall panels. Since the building length was evenly divisible by the width of the panels, it would save work due to less cutting. A 120′ building would take 40 full width 3′ panels. Seems to make sense to me but I’m a Noob to all of this and think I might be missing something. Your opinion? Since I am in the planning stages for my building should I take this into consideration? Is 3′ the industry standard for wall panels?
I’d appreciate any input you have. I’m a Nervous Nelly and want to get my building right the first time around.”
Mike the Pole Barn Guru responds:
Nearly all through-screwed structural steel roofing and siding panels are manufactured for a three foot net coverage. Each panel has an underlap and an overlap, so you should account for this and ideally go with measurements from outside of column to outside of column in multiples of three. Once framing is added your framed footprint dimensions will increase in length and width by three inches. Begin the first panel on any given corner at 3/4″ past corner column and you will end up when you reach the far end of the wall not having to rip a sheet of steel lengthwise. Plan roof overhangs similarly – if you have eave side walls in a multiple of three, 18 inch overhangs on each end will continue this ease of installation. Besides being quicker and easier to install, it also places a high rib of steel under each corner and rake trim, helping to avoid unintended leaks.
Not every engineer or supplier plans their buildings so carefully – so you will want to verify with any provider how they do measure their buildings.

As to how to best plan the size of your building – ignore what I have just told you and work from building insides outward. Fit everything you want in and then build a box around your functional spaces. Yes, you might end up having to rip a sheet of steel, or several, but it is not impossible.

 A circumstance which is becoming more and more prevalent is cantilever roof overhangs. When I shop for something big, like a house, car or pole building, I have my eyes wide open when I am driving around. I might spot something which truly catches my eye.
A circumstance which is becoming more and more prevalent is cantilever roof overhangs. When I shop for something big, like a house, car or pole building, I have my eyes wide open when I am driving around. I might spot something which truly catches my eye.





