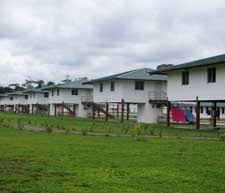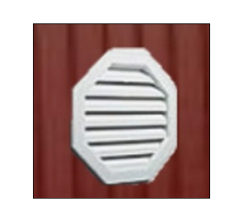Finding Which Way Is Up
Avid reader DAVE in BLUFFDALE writes:
“As I told Trey, I’ve been reading and reading and reading your blog posts until I don’t know which way is up! Don’t get me wrong, you’ve done an amazing job with your blog posts, but it can be a bit overwhelming. I think part of the problem I’ve had is that your posts span a wide time period and some technologies and techniques have changed over time, so it’s hard, sometimes, to figure out what the latest recommendations are. Here’s some customer feedback regarding this: Unless a post has comments under it, it’s impossible to tell when it was written. The comments are date stamped, but the blog posts are not…take that for what it’s worth, your posts ARE an incredible resource!
Anyway, our building will be 30x60x10 and we don’t (currently) have any plans for heating/cooling the workshop, other than fans & space heaters as needed. My big concern here in our area of Utah is the summer heat.
After reading a number of your posts on reflective barriers, I get the impression that you are not (anymore) a big fan. The other thing I haven’t been able to figure out is how you would put a reflective barrier between the steel roof panels and the purlins and be able to have an air space for the reflected heat to dissipate in. Is there a way to do this, or is it just not worth it?
My current thought is that we would just use Drip-Stop on the roof panels and put unfaced fiberglass bats between the purlins and hold it in using 6 mil plastic. I talked with Trey about having an increased heel height on the trusses to allow proper eave to ridge venting in this scenario.
We would do the same for walls…unfaced bats with 6 mil cover.
And, per your recommendation, a good plastic sheet under the slab.
Which just made me think of another thing…we are planning to put a partial basement under the last 20′ of the building for some cold storage. I figure we’ll be putting some kind of tar waterproofing product on the basement walls, but should we also put a plastic barrier under the basement floor? We’ll have a wood joist floor over the basement, so moisture could come up from down there…thoughts?
TIA for any insights you can provide to help us nail down our order!”
Thank you for your kind words. You are correct about changing technologies and techniques and my 2000+ blog articles cover a dozen years of progress.
 We’ve provided literally millions of square feet of reflective barriers however they basically function as little more than a condensation control, provided they are properly installed. There is just no realistic way to achieve totally sealed dead air spaces to take advantage of their ability to reflect.
We’ve provided literally millions of square feet of reflective barriers however they basically function as little more than a condensation control, provided they are properly installed. There is just no realistic way to achieve totally sealed dead air spaces to take advantage of their ability to reflect.
Integral Condensation Controls (Drip Stop) are very effective for condensation control, are affordable, and do not have installation challenges associated with other alternatives. (For extended reading on Integral Condensation Control please see: https://www.hansenpolebuildings.com/2020/09/integral-condensation-control-2/) Placing batts between roof purlins is not your best choice, as Codes require a minimum one-inch of continuous air flow above batts from eave to ridge – impossible to achieve in this scenario. Raised heel trusses, with blown in fiberglass above a ceiling, and properly vented eave and ridge is your best design solution. In your climate zone, I would recommend at least R-49 with 18″ heels.
For walls – I would use a Weather Resistant Barrier (Tyvek or similar) with R-20 or greater batt insulation. I am really liking Mineral Wool batts as they are unaffected by moisture. https://www.hansenpolebuildings.com/2013/03/roxul-insulation/
You should have a vapor barrier under any slab inside of a building, so yes to below your basement floor. Your basement walls should be insulated down to top of slab floor with either R-15 continuous insulation boards or R-19 batts.
 “We are planning to build in southern Missouri a 30′ x 36′ x10′ post frame home on a rocky slope terrain. We want it on stilts. It would be 3′ on one end and 7′ on the other end approximately. We are planning to put reflective bubble wrap on the floor joists with the subfloor on top then place down rock wool and another subfloor on top. We have 99% humidity most of the year (10 months for sure), lots of rain. We do not want a crawl space; we know the horrors of the crawl space. We may enclose the high end using a simple temporary enclosure to dry it out as needed. We are going to use a mini split heating system and composting toilets. No worries about placement of the utilities and pests. Would this be a sound construction system?
“We are planning to build in southern Missouri a 30′ x 36′ x10′ post frame home on a rocky slope terrain. We want it on stilts. It would be 3′ on one end and 7′ on the other end approximately. We are planning to put reflective bubble wrap on the floor joists with the subfloor on top then place down rock wool and another subfloor on top. We have 99% humidity most of the year (10 months for sure), lots of rain. We do not want a crawl space; we know the horrors of the crawl space. We may enclose the high end using a simple temporary enclosure to dry it out as needed. We are going to use a mini split heating system and composting toilets. No worries about placement of the utilities and pests. Would this be a sound construction system?







