This week Mike the Pole Barn Guru answers reader questions about adding length to endwall post set too deep into ground in order to attach to end trusses, how to best prevent termites after slab and skirt have been poured, and if a UC-4B treatment would suffice on a “half wall” RV storage unit.
 DEAR POLE BARN GURU: If you put couple of the laminated post too deep on an end wall can they be added upon to make them work and still be strong enough? A stupid rookie mistake on me. ALAN in KELSO
DEAR POLE BARN GURU: If you put couple of the laminated post too deep on an end wall can they be added upon to make them work and still be strong enough? A stupid rookie mistake on me. ALAN in KELSO
DEAR ALAN: Provided they are not corner columns, it might be possible, however would require engineering approval in order to do so. Engineer will need to know how far below end truss top(s) of columns will be.
DEAR POLE BARN GURU: Hi. I forgot to put termite treatment on the pad before building my 40×60 in Maryland. I now have 5″ concrete floor on inside and a 3 foot concrete skirt around the outside. My pad was crushed concrete aggregate and I have 2 foot round concrete footers around the poles. Would you recommend doing a typical treatment of drilling 6 inches from the wall and down 18 inches to fill w liquid or could i put the liquid on the outside of the 3 foot skirt? I’m assuming better to do this on the outside of building than on inside, agree? JAVO in PRINCE FREDERICK
 DEAR JAVO: I have, for better or worse, always lived in pretty much “The Great White North”, where termites are never a problem. In termite prone locales, pre-construction treatment is obviously a best case scenario (for extended reading: https://www.hansenpolebuildings.com/2019/09/pre-construction-termite-treatment/). In your circumstance, it would be best for me to defer and direct you to your local pest control experts, as they will know what best will meet your needs.
DEAR JAVO: I have, for better or worse, always lived in pretty much “The Great White North”, where termites are never a problem. In termite prone locales, pre-construction treatment is obviously a best case scenario (for extended reading: https://www.hansenpolebuildings.com/2019/09/pre-construction-termite-treatment/). In your circumstance, it would be best for me to defer and direct you to your local pest control experts, as they will know what best will meet your needs.
 DEAR POLE BARN GURU: I am building a post frame pole barn with half walls to store an RV. I am planning on using 6×6 UC4B (CCA) posts suspended in a concrete footing/collar. They bottoms of the posts (gravel floor) will be exposed to weather (North Alabama) during blowing rain. My question is would a post protector or post sleeve be necessary or beneficial to protect against rot? And if so would a post protector need a weep hole with washed stone in this scenario? BENJAMIN in CHEROKEE
DEAR POLE BARN GURU: I am building a post frame pole barn with half walls to store an RV. I am planning on using 6×6 UC4B (CCA) posts suspended in a concrete footing/collar. They bottoms of the posts (gravel floor) will be exposed to weather (North Alabama) during blowing rain. My question is would a post protector or post sleeve be necessary or beneficial to protect against rot? And if so would a post protector need a weep hole with washed stone in this scenario? BENJAMIN in CHEROKEE
DEAR BENJAMIN: As long as you are using UC-4B rated treated timbers, and maintain proper termite treatments to your soil, rot should never be an issue. Half-walls can be problematic, as they do not allow for transfer of wind shear forces through siding to ground. You will want to make certain to build from engineer sealed site specific plans to ensure structural adequacy.
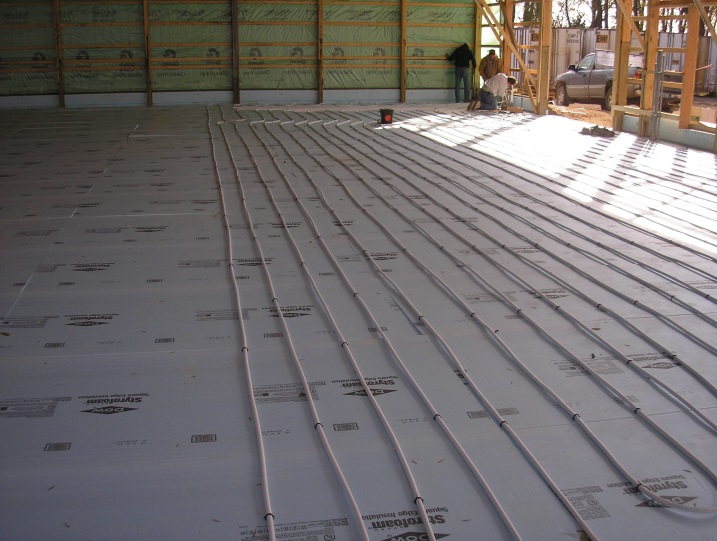
 DEAR DANIEL: Your premature decay of fence posts has nothing to do with how fast lumber grows – it is them not being pressure preservative treated to UC-4B levels. All of our fully engineered post frame (pole barn) buildings utilize this level of pressure treating and it performs admirably. If you are yet concerned, there are options available such as plastic column sleeves, or pouring piers with wet set brackets to keep columns out of ground entirely.
DEAR DANIEL: Your premature decay of fence posts has nothing to do with how fast lumber grows – it is them not being pressure preservative treated to UC-4B levels. All of our fully engineered post frame (pole barn) buildings utilize this level of pressure treating and it performs admirably. If you are yet concerned, there are options available such as plastic column sleeves, or pouring piers with wet set brackets to keep columns out of ground entirely.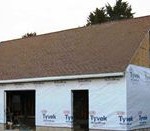 DEAR POLE BARN GURU: Concerning fastening house wrap, can you use button staples as recommended by house wrap companies? I didn’t know if the button would show through the tin. I don’t want to lose house wrap before tin would be up as we live in a very unpredictable and windy area but also don’t want button to show through tin if that’s a possibility. Thanks! ADAM in COLBY
DEAR POLE BARN GURU: Concerning fastening house wrap, can you use button staples as recommended by house wrap companies? I didn’t know if the button would show through the tin. I don’t want to lose house wrap before tin would be up as we live in a very unpredictable and windy area but also don’t want button to show through tin if that’s a possibility. Thanks! ADAM in COLBY With controversial farming methods running rampant, including factory farming livestock and conventional farming with row crops, heavy chemical fertilizers and pesticides, dumping oil on posts didn’t seem like a big deal.
With controversial farming methods running rampant, including factory farming livestock and conventional farming with row crops, heavy chemical fertilizers and pesticides, dumping oil on posts didn’t seem like a big deal.  Help would be appreciated. EVERETT in DUCHESNE
Help would be appreciated. EVERETT in DUCHESNE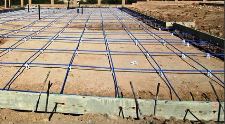 DEAR NICK:
DEAR NICK:  DEAR POLE BARN GURU: My dad has a 40 x 60 pole building. It has 18″ eaves but the soffits are non vented. The building also has no ridge vent. He has not had any moisture issues but is looking to add gable vents as a means to get rid of fumes from occasional painting and or welding. The building is open with no closed attic space. Is there any issues with adding gable vents for this purpose? BILL in COEUR d’ALENE
DEAR POLE BARN GURU: My dad has a 40 x 60 pole building. It has 18″ eaves but the soffits are non vented. The building also has no ridge vent. He has not had any moisture issues but is looking to add gable vents as a means to get rid of fumes from occasional painting and or welding. The building is open with no closed attic space. Is there any issues with adding gable vents for this purpose? BILL in COEUR d’ALENE DEAR LINDA:
DEAR LINDA:  DEAR POLE BARN GURU:
DEAR POLE BARN GURU:  DEAR KENNETH: Thank you for your interest in a new Hansen Pole Building. Your question is rather like asking what is an approximate price for a new car – what type of car?
DEAR KENNETH: Thank you for your interest in a new Hansen Pole Building. Your question is rather like asking what is an approximate price for a new car – what type of car?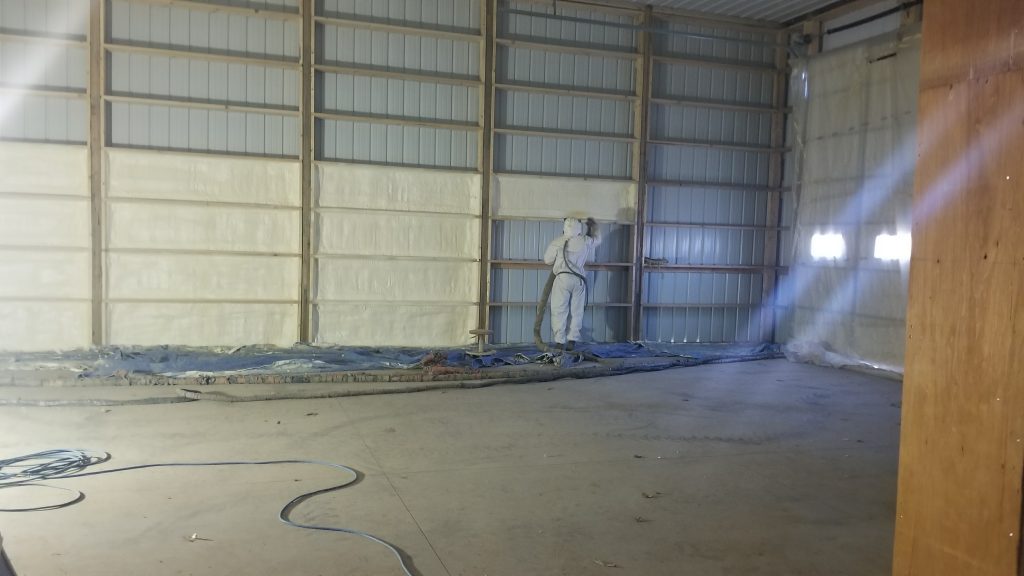

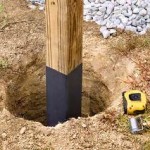 DEAR POLE BARN GURU:
DEAR POLE BARN GURU: 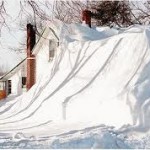 DEAR POLE BARN GURU: We are in an area of 120 – 150 snow load in the mountains of MT and want to error on the 150 load side when building our shed. The shed plan is 30×70 (2 RV doors) on the 30 side) with a 15×70 enclosed lean to (car garage door on the 15 side) that will have a car garage, workshop and storage room. Can we do a pole building with this size of shed and snow load or do we have to go stick built? KIM in BIGFORK
DEAR POLE BARN GURU: We are in an area of 120 – 150 snow load in the mountains of MT and want to error on the 150 load side when building our shed. The shed plan is 30×70 (2 RV doors) on the 30 side) with a 15×70 enclosed lean to (car garage door on the 15 side) that will have a car garage, workshop and storage room. Can we do a pole building with this size of shed and snow load or do we have to go stick built? KIM in BIGFORK DEAR BRAD: You want to avoid trapping water between Radiant Reflective Barrier and roof steel, as it can lead to premature deterioration of roof steel.
DEAR BRAD: You want to avoid trapping water between Radiant Reflective Barrier and roof steel, as it can lead to premature deterioration of roof steel.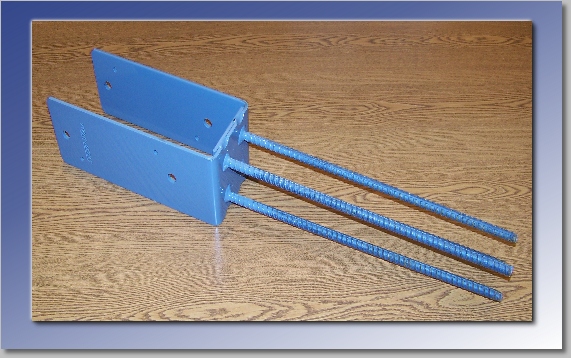
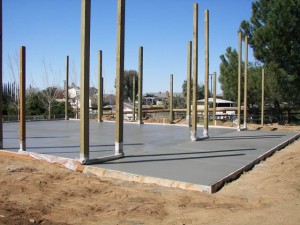 DEAR MIKE: I will give you my answers however prior to implementation of anything I advise, you need to be contacting the RDP (Registered Design Professional – architect or engineer) who designed your building and sealed the plans to get his or her approval.
DEAR MIKE: I will give you my answers however prior to implementation of anything I advise, you need to be contacting the RDP (Registered Design Professional – architect or engineer) who designed your building and sealed the plans to get his or her approval. The risks – safety – you would now be putting up an un-engineered building, which would be under designed for the loads being imposed on it and could collapse, causing injury or even death. Enforcement – if they catch you, you would have to do field modifications to bring the building up to Code.
The risks – safety – you would now be putting up an un-engineered building, which would be under designed for the loads being imposed on it and could collapse, causing injury or even death. Enforcement – if they catch you, you would have to do field modifications to bring the building up to Code.





