How Not To Sheetrock Your Barndominium
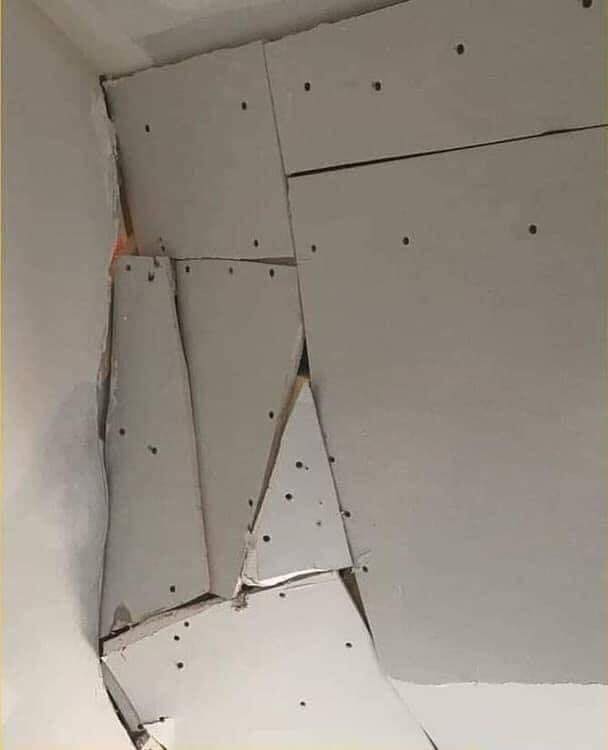
Gypsum wallboard (aka Sheetrock or drywall) is used as wall and ceiling covering of choice for nearly every barndominium, shouse (shop/house) or post frame home. It affords a plethora of advantages over other interior finishes – for many, it is about cost savings. For others it is fire protection or a desire for sound deadening.
For shop areas, I see too many (in my opinion) using steel liner panels as an interior finish – usually in a misguided belief they will be a less expensive solution. Rarely is this true and liner panels are not without their own issues, as I have expounded upon previously: https://www.hansenpolebuildings.com/2013/08/steel-liner-panels/
Drywall can be installed quickly. My first summer out of high school I worked for B & M Inland Wallboard as a laborer primarily doing taping and texturing. My boss, Joe Borg, was several things – reasonably priced (material and labor for standard homes ran 50 cents per square foot of sheetrock – hung, taped and textured with 5/8” on ceilings and firewalls, ½” elsewhere), quick (his hanging crews would do 2000 square feet of rock per man, per day for a nickel a square foot) and a fanatic about quality.
Sheetrock back then (40 plus years ago) was even more of a bargain than today, roughly 1/3rd cost. Even then, I saw some jobs not far removed from what is pictured above! When I was Sales Manager for Coeur d’Alene Truss, we did a truss job for a contractor, Joe Michielli, directly across the street from a rival truss company’s sales person. Following up, to see how everything went, Joe was busily and proudly hanging drywall. Little pieces of drywall – as Joe was bound and determined to not have any scraps larger than a foot square. I can’t even fathom how he ever managed to tape and texture it!
(As a seven degrees of separation thing, in 2017 Hansen Pole Buildings provided a post frame building kit package in Laramie, Wyoming to Joe’s son!)
There are methods of hanging, taping and texturing drywall to get a finished product my boss Joe Borg would have been proud of. And post frame buildings are perfect for this, as you can read here: https://www.hansenpolebuildings.com/2019/09/11-reasons-post-frame-commercial-girted-walls-are-best-for-drywall/.
 It is important responsible party (Post frame building purchaser) contact the forwarding agent and/or customs broker(s) to set up an account. Like any business relationship, they will need to agree on services to be provided, charges for these services, set up payment or credit terms,
It is important responsible party (Post frame building purchaser) contact the forwarding agent and/or customs broker(s) to set up an account. Like any business relationship, they will need to agree on services to be provided, charges for these services, set up payment or credit terms, 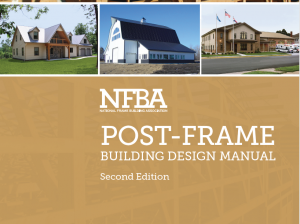 There is no such thing as a “pole foundation engineering calculator” therefore, there is also no link to one. The design of post frame (pole) building foundations is one which is best left in the hands of RDPs (Registered Design Professionals – architects or engineers). When provided with all the pertinent information about your proposed building, they can design not only a structurally sound column embedment, but also your entire structure (which I whole heartedly recommend).
There is no such thing as a “pole foundation engineering calculator” therefore, there is also no link to one. The design of post frame (pole) building foundations is one which is best left in the hands of RDPs (Registered Design Professionals – architects or engineers). When provided with all the pertinent information about your proposed building, they can design not only a structurally sound column embedment, but also your entire structure (which I whole heartedly recommend).  Why would I do this? Comparing “apples to apples”, I know our price will beat theirs, every single time. I am doing this for your peace of mind. I guarantee other prices will be higher. And I will provide you with documentation to prove it!
Why would I do this? Comparing “apples to apples”, I know our price will beat theirs, every single time. I am doing this for your peace of mind. I guarantee other prices will be higher. And I will provide you with documentation to prove it! Reader DAVE in ROBERTS apologizes for buying from a competitor and writes:
Reader DAVE in ROBERTS apologizes for buying from a competitor and writes: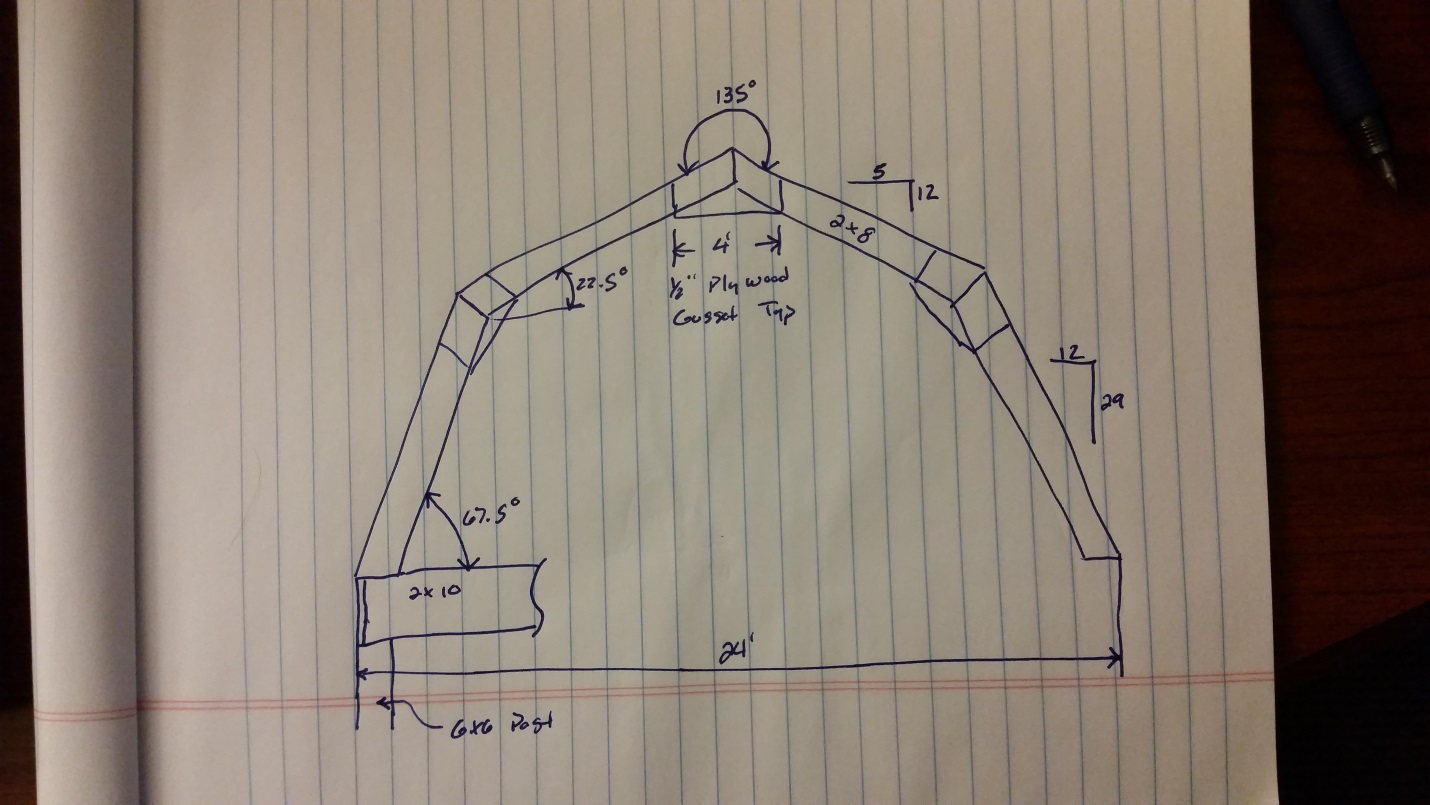 Gambrel style rooflines are often enticing, they offer the feeling (however not the reality) of getting added space for free. Building your own gambrel barn trusses might appear on the surface like a way to make this even a greater savings.
Gambrel style rooflines are often enticing, they offer the feeling (however not the reality) of getting added space for free. Building your own gambrel barn trusses might appear on the surface like a way to make this even a greater savings.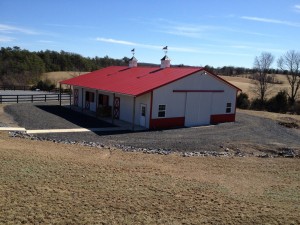 Running an animal shelter is difficult; you have to balance the desire to help as many animals as you can against the need to run profitably in order to keep your doors open. Compounding this issue is there is little federal or subsidized funding available for humane societies, meaning many of the non-profits have to make hard decisions in how many animals they can help, how much staff they can maintain, and how effective they can be.
Running an animal shelter is difficult; you have to balance the desire to help as many animals as you can against the need to run profitably in order to keep your doors open. Compounding this issue is there is little federal or subsidized funding available for humane societies, meaning many of the non-profits have to make hard decisions in how many animals they can help, how much staff they can maintain, and how effective they can be.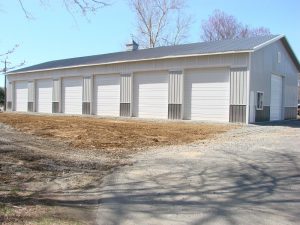 The costs of not having an appropriate bus garage will most usually be more than the cost of the structure. Buses deteriorate from weather and vandalism when stored in outdoor or unsecured areas. The lifespan of a regularly used route school bus varies from 10 to 16 years, depending upon weather and miles, with 20 years seemingly being on the extreme high end. With the price tag of a new bus being approximately $110,000 being able to squeeze an extra year or two of service out of each bus can result in some significant savings.
The costs of not having an appropriate bus garage will most usually be more than the cost of the structure. Buses deteriorate from weather and vandalism when stored in outdoor or unsecured areas. The lifespan of a regularly used route school bus varies from 10 to 16 years, depending upon weather and miles, with 20 years seemingly being on the extreme high end. With the price tag of a new bus being approximately $110,000 being able to squeeze an extra year or two of service out of each bus can result in some significant savings.





