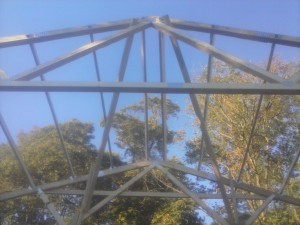When the Stars are Out of Alignment
In post frame (pole) building construction, the stars do not have to align in order for all things to work out happily (and easily). Some things DO have to align, and an important one – at least when it comes to getting through screwed steel roofing to work out nicely is for the roof purlins to align.
When I was first in the pole building industry, I was in the Pacific Northwest. The method of installing roof purlins was fraught with its own set of challenges, which I’ve previously expounded upon: https://www.hansenpolebuildings.com/2012/05/paddle-blocks/
After much deliberation, we found (years ago) having the top of the interior roof trusses and the top of the roof purlins in the same plane had many advantages (among those being increased interior clear height).
Getting down to the gabled endwalls of the building – if there is an endwall overhang, it poses some thought/challenges. In order to adequately structurally support the end overhang, the truss on the end of the building must be lowered, so the roof purlins can pass over the top. Whilst this sounds fairly simple, it does involve some middle school mathematics (think geometry), which we do for our clients in the Hansen Pole Buildings’ Construction Manual. You can read about how to calculate the lowering of the endwall truss here: https://www.hansenpolebuildings.com/2015/09/trusses-11/
There is one more piece of geometry involved, and here is a real life scenario to describe it (along with the photo), from one of our clients:
 “Ran into a bit of confusion here with the endwall truss purlins. I have lowered the endwall truss the 5 and 13/16 and set purlins over top the end truss as specified. But I could not find anything in the plans or the manual that states anything about the offset of the hanger placement for the endwall truss being that it is now lower. I marked out the end truss the same as interior truss and at the ridge purlins they are not even at the peaks being that one sits even with the top chord on interior and above top chord on endwall. All purlins are level and equally spaced, so somehow the staring measurement from the heel of the end truss must need to be different to start. I included pictures to show what it looks like.”
“Ran into a bit of confusion here with the endwall truss purlins. I have lowered the endwall truss the 5 and 13/16 and set purlins over top the end truss as specified. But I could not find anything in the plans or the manual that states anything about the offset of the hanger placement for the endwall truss being that it is now lower. I marked out the end truss the same as interior truss and at the ridge purlins they are not even at the peaks being that one sits even with the top chord on interior and above top chord on endwall. All purlins are level and equally spaced, so somehow the staring measurement from the heel of the end truss must need to be different to start. I included pictures to show what it looks like.”
Picture this….
The top side of the roof purlins must all align.
The purlins are placed at an angle, 90 degrees to the slope of the roof.
This places the bottom of the purlin (which touches the top of the end truss) ‘uphill’ from the top of the purlin.
Our client came up with the solution: “so somehow the staring measurement from the heel of the end truss must need to be different to start”. And he was absolutely correct! Our Construction Manual gives a table of the distance which must be added to the first purlin spacing depending upon slope of roof as well as dimension of roof purlin.
For those who do not want to do the math, we also give an example of how to lay the end truss out on top of a previous purlin location marked interior truss.
High Tech or Low Tech – take your pick so the stars and the purlins align!






