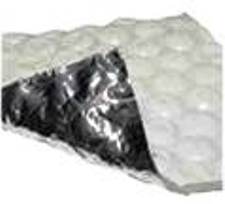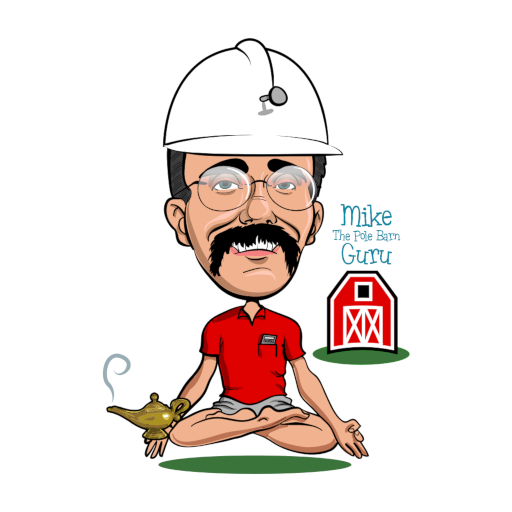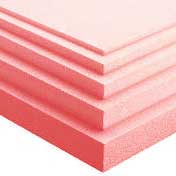Welcome to Ask the Pole Barn Guru – where you can ask questions about building topics, with answers posted on Mondays. With many questions to answer, please be patient to watch for yours to come up on a future Monday segment. If you want a quick answer, please be sure to answer with a “reply-able” email address.
Email all questions to: PoleBarnGuru@HansenPoleBuildings.com
DEAR POLE BARN GURU: In northern Idaho, just east of Coeur d’Alene, I had a pole barn put up without insulation figuring I would build 2×6 walls between the posts and insulate with batts and then plywood the walls later for a work shop. Can spray foam be used instead? Could I frame 2×4 walls instead of 2×6? Can it be sprayed onto the metal siding and roof without any negative effects showing up later? I will have a heater in there, but probably not on full time. QUIRYING IN COEUR d’ALENE
DEAR QUIRYING: Can you use spray foam? The answer is yes, however it is probably the most costly choice, and the Building Code requires any spray foam to be covered with non-combustible material (e.g. gypsum wallboard).
For the walls, you could frame a non-structural 2×4 studwall, holding it flush to the inside of the columns, and place batt insulation between the studs. The studs do not have to be the same depth as the insulation, and in doing so, you will eliminate a thermal bridge.
Beware, less costly (per inch of thickness, not R value) open cell foams are permeable to moisture – so condensation could become an issue. To obtain an R-19 rating from spray foam, be prepared to spend around $3 to $4 per square foot of insulated area.
While spray foam is relatively light weight, always check with the manufacturer of the roof trusses and the Registered Design Professional (RDP – engineer or architect) who designed your building to verify the weight of the insulation being added will not compromise the structural integrity of the building.
DEAR POLE BARN GURU: I sent in three pole barns that i am looking to get a quote for. my families barn just recently burned down a few days ago due to undetermined causes. We lost our animals in the fire which was devastating. Our pigs and chickens were our livestock and our food. We need to get a barn up and built soon to get our farm running again. I have a few questions about this, first off if i go ahead and purchase this kit how does it get delivered to my house. Second, if this is purchased is the supplies all in one kit that you ship out or is it a list a what we need and i have to get it? please get back asap thank you. NEEDY IN NEW YORK
DEAR NEEDY: I am deeply sorry for your losses. Fire is so devastating.
When you order from us, the materials are delivered to you via truck.
You are purchasing from us the design, the complete 24″ x 36″ blueprints which are specific to your building and show where every board is placed. Not only to we provide all of the materials for construction, but we give you detailed instructions as to how to assemble everything.
DEAR POLE BARN GURU: What is your standard design practice to accommodate a wider O/C truss? Double the truss? Or increase the truss member sizes?
VASCILATING IN VERSAILLES
DEAR VASCILATING: Our most common practice design in general is a system using doubled trusses spaced most commonly every 12′ (although spacings 10′-16′ are also very common). The doubled (or more technically “ganged”) truss system affords some safety not found in single truss systems – as multiple trusses physically connected to each other all for true load sharing. The probability of two or more connected trusses having the exact same weak point is phenomenally low – reducing the risk of a catastrophic failure in an extreme loading situation. Ganged trusses also require less bracing than single trusses, adding to ease of installation, as well as lower costs and a “cleaner” finished appearance. It also may mean no cumbersome (and expensive) truss carriers. Lastly, if you put overheads in a sidewall, having the double trusses mean you could put as wide a door as 12’, and have plenty of room to put in a hoist system to lift a vehicle between the sets of trusses.
Vascilating then responded:
Thanks for the quick response. I assume, then, the practice is to utilize 12′ 2×6 purlins placed on edge on top of those trusses?
Is the spacing of 12′ the same for an attic truss? I recently got a quote from Hansen for a gambrel building with which I intend to have attic trusses. Is it common practice to finish a room using the knee walls of those trusses?
Dear Vacilating:
Every client gets my individual and undivided attention for as long as they need to get their questions answered.
The snow load will dictate purlin size, but they will be 2×6 or larger, joist hung between the trusses. Attic trusses will be the same, however may be more than just a 2 ply truss depending upon the span and load. Most typically people will finish those spaces with a knee wall.
Unless you are absolutely married to the gambrel look, the most efficient and cost effective design for multi-story space, is to just design a multi-story building. For about the same cost, you can get full room height from sidewall to sidewall
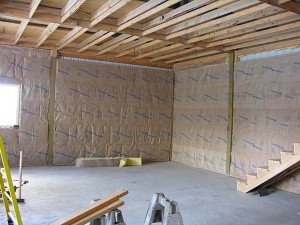 On the two outside walls of the shop I placed 1 ½ inch foam board between each of the barn wall girts then built 2×6 stud walls in between the pole legs. I then placed built two remaining free standing 2×6 walls to complete the shop walls. I placed faced R19 insulation in all the stud walls and finished them off with ACX plywood on the inside of the shop and CDX on the outside (free standing) shop walls. I then placed 22 foot long TGI’s as ceiling joists so I can have storage above the shop which I then placed ¾ inch tongue and groove plywood on top. I am now at the point to insulate the ceiling and finishing it off with a suspended ceiling with a gypsum type ceiling tile. I plan on placing R30 unfaced insulation in each of the shop ceiling bays but don’t know if I should use a poly type barrier before putting up the suspended ceiling.
On the two outside walls of the shop I placed 1 ½ inch foam board between each of the barn wall girts then built 2×6 stud walls in between the pole legs. I then placed built two remaining free standing 2×6 walls to complete the shop walls. I placed faced R19 insulation in all the stud walls and finished them off with ACX plywood on the inside of the shop and CDX on the outside (free standing) shop walls. I then placed 22 foot long TGI’s as ceiling joists so I can have storage above the shop which I then placed ¾ inch tongue and groove plywood on top. I am now at the point to insulate the ceiling and finishing it off with a suspended ceiling with a gypsum type ceiling tile. I plan on placing R30 unfaced insulation in each of the shop ceiling bays but don’t know if I should use a poly type barrier before putting up the suspended ceiling. 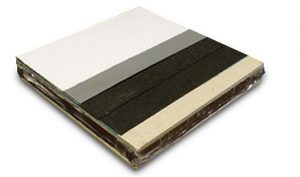
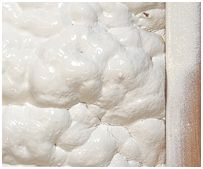
 For starters, keep in mind (by Code) spray foam insulation cannot be left exposed, it has to be covered with inflammable material – like gypsum wallboard. Gypsum Wallboard is not as flexible as steel, so it has deflection criteria which mean upsizing the roof purlins from 2×6 to 2×8, or changing the column spacing to 10’ on center(o.c.). In the end, when I priced it out the change to 10’ o.c. was less costly, adding only about $900.
For starters, keep in mind (by Code) spray foam insulation cannot be left exposed, it has to be covered with inflammable material – like gypsum wallboard. Gypsum Wallboard is not as flexible as steel, so it has deflection criteria which mean upsizing the roof purlins from 2×6 to 2×8, or changing the column spacing to 10’ on center(o.c.). In the end, when I priced it out the change to 10’ o.c. was less costly, adding only about $900.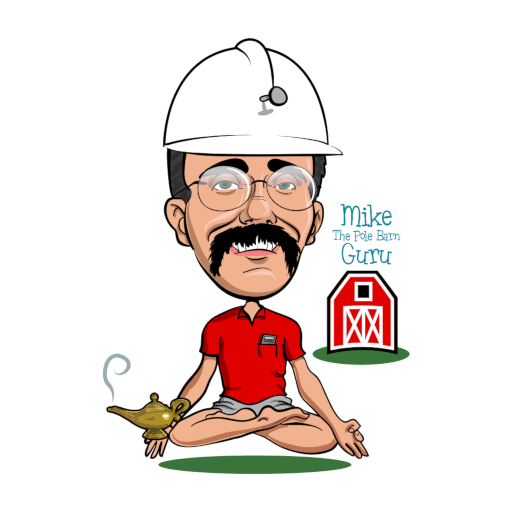 I also try to keep abreast of new products and innovations. Here is one which sounds good, but may not deliver.
I also try to keep abreast of new products and innovations. Here is one which sounds good, but may not deliver.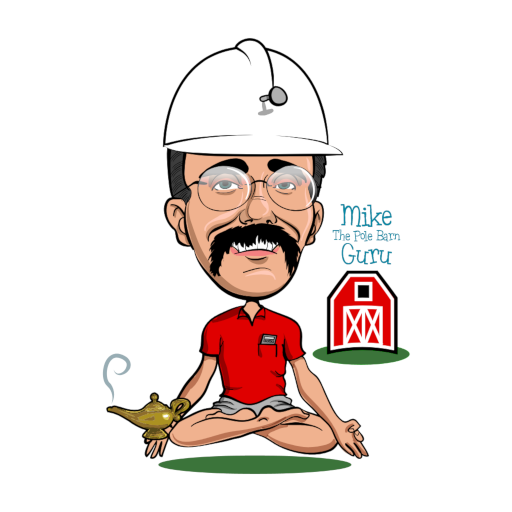 TextraFINE® Post Frame insulation is made from inorganic silica sand which is formed into long textile-type glass fibers which are bonded together in random orientation by a stable thermosetting binder. This process produces unusually strong, resilient insulation which will return to full thickness following compression.
TextraFINE® Post Frame insulation is made from inorganic silica sand which is formed into long textile-type glass fibers which are bonded together in random orientation by a stable thermosetting binder. This process produces unusually strong, resilient insulation which will return to full thickness following compression.
