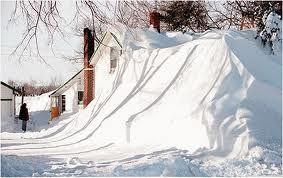Even though it is now May – the heavy snowfalls in the New England states this past winter have left many with concerns. Here is an actual conversation, between a client who recently invested in a new Hansen Pole Building kit package, and our Technical Support Department:
Client: “Good Afternoon,
Quick couple of questions. The plans look like the wall girts for this project are the “commercial wall girt” design (Option 1)?
I was initially under the impression that Option 1 was just for the design where the “Roof Purlins /joist are hung vertically from the side of the Trusses”. I did not know that Option 1 also included a commercial wall girt design.
Is it necessary to use the commercial wall girt design if I have Option 1: “Roof Purlins /joist are hung vertically from the side of the Trusses” design? OR could the Wall Girts be just 2 x 4s nailed on the outside of the Support Posts?
Just curious-
After answering these couple of questions, I will log back in and approve the drawings.”
 No snow yet, but we will get to it. Here is the response:
No snow yet, but we will get to it. Here is the response:
Thank you very much for your investment in a new Hansen Pole Building. Every building we provide has each member and connection structurally checked for adequacy under the most stringent Code provisions. Other than for very small column spacing, this means wall girts will need to be placed “book shelf” style, in order to be Code conforming.
Here is some reading which may prove helpful: https://www.hansenpolebuildings.com/blog/2012/03/girts/
Now we will get literally knee deep into the snow:
“The structural support poles on my drawing are at 14 ft. Not 10 ft, and not 8 ft. This is my concern. (I read the guru blog). 14 feet between poles with double trusses, still doesn’t cut it when I could have 5 feet of snow on the roof. This barn will be located in Northern Maine.”
Thank you for your concerns. Your building has been designed for the loading recommended for your area, 50 psf ground snow load – which you acknowledged as being verified by you as adequate with your Building Department, prior to your order being placed.
If you are planning upon having five feet of snow sit on top of your roof, then we would recommend increasing the snow load capacity of your roof to somewhere in the vicinity of 100 psf (this would equate to a ground snow load of approximately 173 psf). To increase the roof snow load by this 346% would add $xxxx to your investment.
Please advise accordingly.
“After some further research, I have found that the recommended ground snow load for my county in Maine is 90 PSF. Please advise on new plan design and associated incremental cost to my project to accommodate.”
Just want to confirm you feel this will be adequate for your particular site, as a 90 psf ground snow load will support about 30-32″ of snow on the roof. If indeed you believe a greater depth may be placed upon it, it would behoove to design accordingly.
“The liability I am putting on myself here is tremendous. Does Hansen Pole Barns have any culpability for designing this building for snow load correctly? Because I don’t know. I am at a loss, I am not an engineer. We have little if any Code Enforcement in this county. But I know we get a boat load of heavy wet snow and the building will be in a sheltered area with not much winter sunlight.
My builder originally said it was 50 PSF (As he thought that was the code). But I don’t think knows. When I looked at the design that I was sent, (and I am a believer in engineering, as I am a non-certified Mechanical Engineer), I know the design is not adequate. So, I started to research on the internet. The best I can come up with is what I found on the internet. SEE ATTACHED
I am located in New Vineyard ME, Franklin County 04956. Every town that is near me shown on the attached “Ground Snow Loading” document is listed as “Case Study”, so I am guessing at the 90 PSF. (because everything around me is either at 90 or 100 PSF
Looking for advice”
Although you may have read this previously, it may prove good background: https://www.hansenpolebuildings.com/blog/2012/02/snow-loads/
Based upon your information, we’d recommend a change in the Ce factor from 1.0 to 1.2. This effectively increases the design roof snow load by 20%
Along with this, here are some Pg options (in psf) to pick from (as well as the investment to increase) and the approximate depth of snow on the roof for each:
90 $ 2252 38″
100 2498 42″
110 2578 46″
120 3169 50″
130 3368 54″
Me personally, I tend to go for over design – I prefer to be the one who owns the last building standing when the storm of the century hits.






