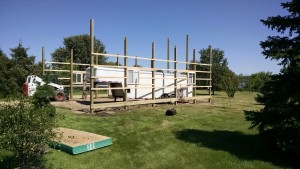Movin’ On Up!
Well Leroy will never be confused with Sherman Hemsley of the iconic TV series “The Jeffersons” but his crew was certainly movin’ on up!
Leroy mentioned the man he works for provides neither plans nor a materials list for his crew to build from. They just make the building “work” from the materials which are dropped off. Somehow, this seems less than scientific, especially as they cut all of the notches in the columns for the single trusses spaced every eight feet, then had to go back and cut them all again! It seems they had forgotten to compensate for the purlins, which would run over the tops of the trusses. The crew easily burned several hours in this adventure!
It was of interest to hear Leroy espousing how much money was being saved by his employer using rough cut 5×6 (yes, 5×6 for those in most of the rest of the country) for posts instead of surfaced 6x6s.
At 4-3/4” x 5-3/4” the Section Modulus of the rough 5×6 is 26.17, as compared to the slightly greater 6×6 at 27.73 (within 6% anyhow). As long as the site of this building was Exposure B or C for wind, either size would work – Exposure D, either is a failure (assuming we are talking about Southern Pine lumber, not some lesser species).
For more fun with posts: https://www.hansenpolebuildings.com/2014/08/lumber-bending/
What I found particularly interesting was the attempts to cut truss notches in the posts, while they will settle further into the ground due to the lack of an adequate footing underneath. If you didn’t read the past two days’ blogs, go back and find out how much concrete was put in the posts, and why it’s nowhere near adequate to keep this building from settling (or heaving due to frost).
I’ve always built by doing the roof first, it made things easier to square up. Leroy’s boys were putting up wall girts as quickly as they could, however. I was impressed by the use of 2×4 1650 msr lumber for the wall framing. This was the first good idea I found my neighbor’s pole building experience.
Learn about msr lumber here: https://www.hansenpolebuildings.com/2012/12/machine-graded-lumber/
 On this building, the girts were unusually spaced – 31 inches from the top of the pressure treated skirt board, to the bottom of the first girt, then 25-1/4 inches on center above. This means the bottom girt has to carry a tributary load of 29 inches.
On this building, the girts were unusually spaced – 31 inches from the top of the pressure treated skirt board, to the bottom of the first girt, then 25-1/4 inches on center above. This means the bottom girt has to carry a tributary load of 29 inches.
With an Exposure B wind condition, they will carry the bending loads (https://www.hansenpolebuildings.com/2012/03/girts/), however with spans of greater than 24 inches on center, which they all are, results in excess deflection beyond the limitations of the building codes. Adding two more rows of wall girts would have at least been something to even things out.
Now the clincher –only the 40 foot sidewalls were framed prior to all of the windows and the entry door being installed. No apparent attempt was made to insure the corners were plumb, and no apparent connection to the other walls was constructed. The entry door was installed without adding a post on one side for stability! It just sort of “hung there” on the one post.
On the windows, if the wall has to be racked very far to have a plumb corner, undue stresses will be placed upon the frames, resulting in windows which bind when being opened, or possibly cracking from the stresses induced! I’d not want anyone standing below this building if they do decide to square it up.
Come back next week and we’ll see if this saga comes to a close!






