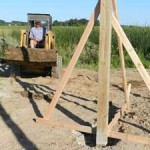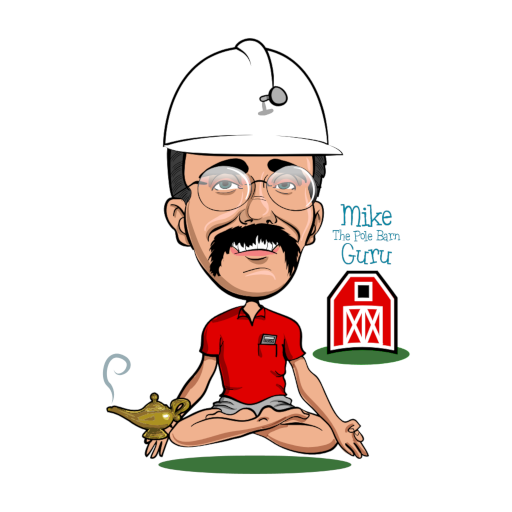I Want The Bottom of My Poles At The Same Depth
Reader CONNOR in CINCINNATI writes:
“Dear Pole Barn Guru,
I am putting up a 24’x32’x10′ pole barn to serve as a garage. Last weekend I augered my 24″ holes to accommodate 48″ post embedment plus a 10″ concrete footer. A ready-mix company is coming on Friday to pour the footers.
Last night I ran my laser level and saw that the depth of the holes varies within a ~6″ range. My question is, it is acceptable to place compacted gravel (304 limestone or similar) 4-6″ at the bottom of the “deeper” holes to bring them up to the same level as the “shallow” holes?
My concern is that some holes will end up with gravel and others won’t. I’d prefer not to manually dig out the “shallow” holes, and don’t want to spend the extra money on concrete as a filler.
Cheers!”
Mike the Pole Barn Guru Writes:
 In the global scope of life, the uniformity of the depth of your columns will not make a difference structurally. You will be cutting off the tops of the posts in any event, so no one except you, me and 100,000 (give or take) readers will know!
In the global scope of life, the uniformity of the depth of your columns will not make a difference structurally. You will be cutting off the tops of the posts in any event, so no one except you, me and 100,000 (give or take) readers will know!
I would not suggest placing gravel at the bottom of any of the holes, as it is going to be virtually impossible for you to adequately compact it – leaving the possibility of settling a force to be reckoned with.
Here are some options…..
If your holes are actually 58 inches in depth (48″ of post embedment plus 10″ of footing) and you have ordered 16 foot long columns, you do not have to do anything. If the columns are 14 feet long, then you can suspend (float) the columns so the base ends up at 48 inches deep, by nailing a board across the column so as to support it on each side of the hole. Then place the column in the hole and mono pour both the footing as well as the concrete bottom collar to prevent uplift.
If your building’s engineer did not specify the use of a bottom collar then this is the time to be able to resolve this oversight and do the job right.
If the 10″ of footing is included in your 48″, then (regardless of whether you ordered 14′ or 16′ columns) you can again suspend the columns and mono pour the footing and collar together.
You are also talking about a very small quantity of concrete here – 12 footings two feet in diameter by 10 inches thick only takes just over a yard of premix. You might as well order enough concrete to avoid the typical $100 short haul charge (usually takes 3-4 yards) and pour the concrete in around the columns to provide footings and the collars – giving you a solid foundation which you can trust.








