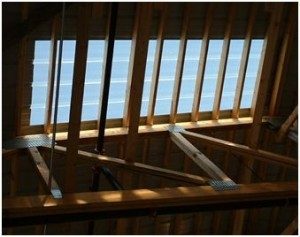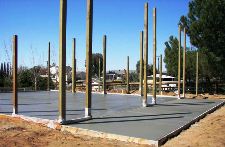Keeping Ground Water Out from Under a Post Frame Building
Reader TED in LEBANON writes:
“The holes for my future building can be around 4 foot deep. Then solid rock, I think that is a good foundation? Level ground but at bottom of hillside. Surface water drains well. But, between the hardpan and solid rock there is an artisian water effect. The ground is solid, but in my observation hole that I check regularly there is always water in it until July- August. I’ve considered treated post with coatings and the plastic sleeves. Also post in concrete, but they claim that’s no good. Please advise thanks.”
 Any time you can rest a foundation upon solid bedrock is a good choice. You do want to keep water from flowing under your building. Picking a building site at the bottom of a hill can exasperate challenges and as often as possible should be avoided. If there is just no other building site choice, there are some options.
Any time you can rest a foundation upon solid bedrock is a good choice. You do want to keep water from flowing under your building. Picking a building site at the bottom of a hill can exasperate challenges and as often as possible should be avoided. If there is just no other building site choice, there are some options.
Your property needs to be able to handle stormwater and rainfall amounts it receives, so extra water doesn’t cause costly damage.
There are a variety of solutions, depending on the exact problem and your property characteristics.
Sometimes, the best plan is a combination of solutions.
Here’s a look at some options:
- Dry Creeks
This is a subtle and creative solution for drainage issues and offers a bonus: it’s pretty.
A shallow trough is lined with stones or rocks, offering excess water a place to flow and runoff.
- Trench Drains
This is a great choice for heavily paved areas such as driveways and parking lots. Trench drains are concrete-lined channels helping direct water flow while filtering out debris using grates or filters to reduce clogging.
- French Drains
A more intricate method of controlling water flow around a building or property is by using French drains. This, and proper site grading, will probably achieve your best results.
French drains are typically perforated pipes channeling water in a specific direction. These pipes are usually covered with rocks and gravel to help with filtration, water flow and ensure pipes stay in place.
- Site Grading
Site grading involves changing landscape to encourage water to flow in a desired direction — away from your building.
Many drainage issues stem from improper grading techniques during a building’s construction. At a minimum you want to grade at least 10 feet from your building with a 5% or greater down slope (this is also a Building Code requirement).
- Dry Wells & Reservoirs
When surface water has no place to go, it pools and floods. Building a dry well underground, or a surface reservoir gives excess water a home. Swales fit into this category: https://www.hansenpolebuildings.com/2013/01/swale/
Properly pressure preservative treated wood posts (UC-4B) are not adversely affected by ground water, nor is there scientific proof being in contact with concrete results in their premature decay. If you are yet skeptical then Plasti-sleeves may be a good investment for you: https://www.hansenpolebuildings.com/2012/04/plasti-sleeves/




 Hansen Pole Buildings Designer Kelly brought to me the question (posed by one of his clients) about the available (and feasibility) of the utilization of greater levels of preservative treatment chemicals for wooden columns embedded in the ground.
Hansen Pole Buildings Designer Kelly brought to me the question (posed by one of his clients) about the available (and feasibility) of the utilization of greater levels of preservative treatment chemicals for wooden columns embedded in the ground.





